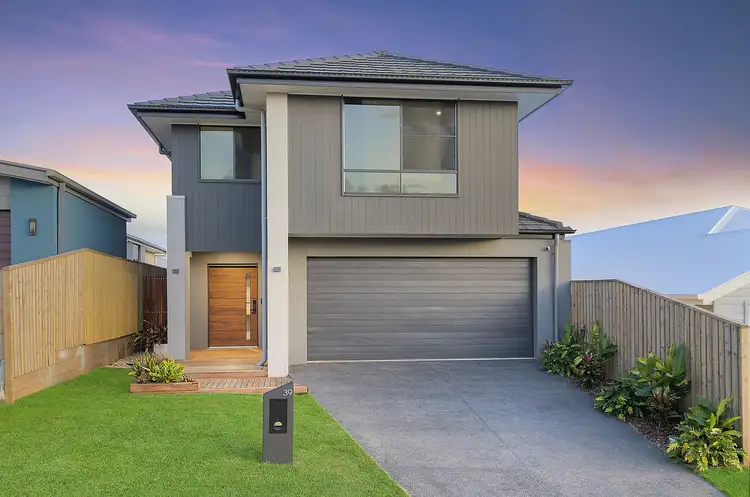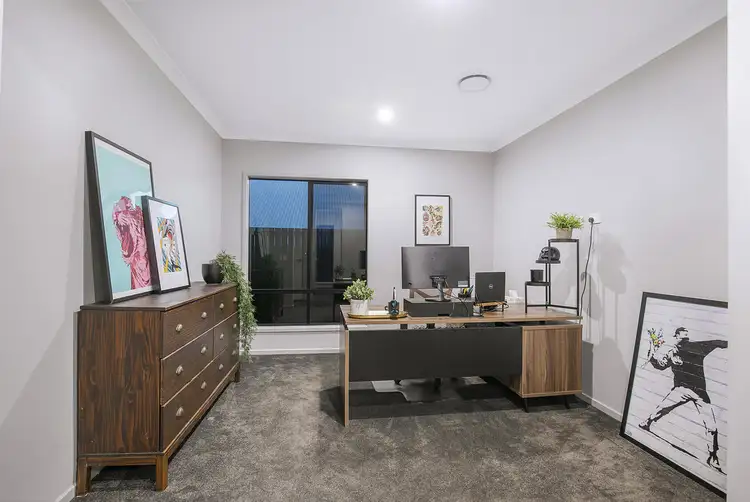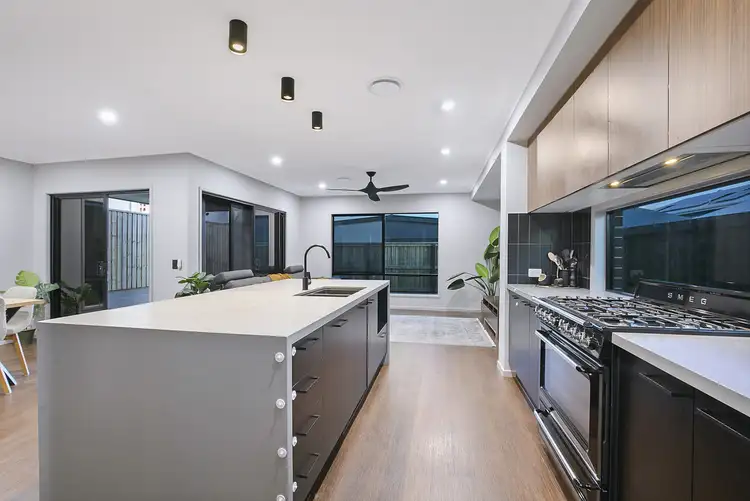$815,000
4 Bed • 2 Bath • 2 Car • 300m²



Sold





Sold
39 Van Lieshout Circuit, Griffin QLD 4503
$815,000
- 4Bed
- 2Bath
- 2 Car
- 300m²
House Sold on Tue 17 Jan, 2023
What's around Van Lieshout Circuit
House description
“2021 Coral Built Family Home, 3 Living Areas, Ducted Air-con, Elevated!”
Located in the sought-after Griffin Pocket "Riverside" estate, this near new, low maintenance, ultramodern home boasts an elevated location with impressive street appeal. This contemporary home cleverly utilises both levels to maximum advantage and it may be the opportunity you have been waiting for to call this stunning home your own.
As you make your way through the front door, your eyes will be drawn to the free-flowing interior, which has been meticulously crafted and detailed to a superb standard. The wooden and dark tones throughout the home are complimented by quality fittings and appliances to match. Nothing has been compromised and there is absolutely nothing to do but move in and enjoy this stylish home. The ducted air-conditioning throughout will make it comfortable all year round and especially those summer months when hosting friends and family.
• Beautiful street appeal
• Coral Home built in 2021
• Griffin Pocket “Riverside” estate
• Elevated location
• Ducted aircon throughout
One of the biggest features of this home is the fact that it has three separate living areas. The first is the carpeted media room downstairs which is perfect for movie nights with the family or could be the perfect space for young kids to play or quiet area for teenagers to study. Working from home and need a designated space? This could be the perfect home office. Directly opposite the media room is the downstairs powder room.
Making your way through the property you will notice the lovely dark timber vinyl flooring on the lower level. You will be impressed with the spacious storage area under the stairs to keep all those loose items packed away. The large laundry area is located just off the hallway and features stone top benches, a large linen cupboard and access to the side yard.
You will fall in love with the open plan living areas to the rear of the home which is perfect for the growing family that loves to entertain. The impressive kitchen is sure to impress the chef of the family featuring modern appliances including a 900mm Smeg gas cooker, 40mm waterfall stone bench top, window backsplash and dark cabinetry. The large kitchen island is perfect for family breakfasts, entertaining friends, or children working on homework while meals are being prepared. You will be amazed with the amount of storage space in the overhead cupboards and large walk-in pantry.
You will adore the living area as it makes for the perfect space for entertaining friends and family. Large sliders bring the outside in and the living area flows effortlessly out onto the undercover alfresco area.
• Three living areas
• Separate carpeted media room
• Open plan living and dining
• Chef's Kitchen including a 900mm Smeg gas cooker, 40mm waterfall stone bench top, window backsplash and dark cabinetry
• Natural gas
• Powder room
• Internal laundry with yard access
• Vinyl planking
As you make your way up the beautiful staircase to the upper level, you will be greeted with plush carpets throughout the upper level and the third living area adding to this already versatile home. Positioned alongside the living area is a study nook perfect for the kids to do their homework. This makes this area the perfect hub for teenagers to study, host friends and enjoy their own space. If you are a professional couple without kids, this is a relaxing area to pour a glass of wine and catch up on some television or listen to music and take in the gorgeous Griffin sunsets.
The beautiful master suite to the rear of the home features a large walk-in wardrobe with ample storage space, ceiling fan & pendant lighting. It is the perfect space to retreat to after a long day. The private ensuite consists of large dark grey tiles and wooden cabinetry which tie in with the tones set throughout the rest of the home. Black double vanities, stone bench top, walk-in shower, separate toilet and black fittings and shutters finish the ensuite.
Two of the three additional bedrooms feature walk-in robes whilst the bedroom to the front of the home features a built in robe. These rooms also include ceiling to floor curtains and the current nursery includes a fan. These bedrooms are serviced by the main bathroom featuring a freestanding bath, stone bench top vanity, shower with black fittings and a separate toilet opposite the bathroom.
• Internal stairs
• High quality plush carpet throughout second level
• Third living zone – perfect as kids retreat or TV room
• Spacious master suite with walk-in robe and large ensuite with double vanities, stone bench top, walk-in shower, separate toilet and black fittings and shutters
• Three additional bedrooms – two with walk-in robes
• Main bathroom with freestanding bath, stone bench, separate toilet
• Upstairs linen cupboard
Enjoy weeknight dinners or entertain friends and family on the weekends in the undercover alfresco area located off the dining and living areas. Sit back and relax while the kids play safely in the fully fenced turfed yard which provides enough space for a family pet to enjoy as well. There is pedestrian side access down the left side of the property.
A contemporary home like this would not be complete without the technology to go with it. Connected to the MyPlace app allows for lights, air-conditioning and the garage to be managed remotely through the app. The front door is also fitted with a Samsung smart door lock.
• Fully fenced backyard with side pedestrian gate
• Covered alfresco for entertaining
• MyPlace app – control lights, air-con and garage remotely
• Samsung smart door lock
• Fibre to the Premises (FTTP) NBN
• Extra power points throughout
• Crimsafe security screens
• Solar 8.6KW
• Tinted windows throughout
• Window coverings downstairs being installed prior to settlement
Griffin is a family-friendly area with parklands, walking paths, surrounding bushland and a wonderful community spirit where kids ride their bikes and scoot, parents walk their dogs and the community come together. North Pine River and Dohles Rocks boat ramp is only a short drive away, perfect to launch your boat off from or enjoy lunch by the water with the family.
The location is ideal, only minutes to the M1, Murrumba Downs Shopping Centre, and with future developments such as Freshwater Village commencing soon, you will be located close to all of Griffin's amenities:
Freshwater Village development:
• Woolworths
• 21 Speciality Tenancies
• Health Services including a medical centre and pharmacy
• 264 car parks, including pram and disability parking spaces
• 64 bike spaces
• Future bus stop
• Piazza – An alfresco dining and entertainment space for live music
• Urban Arts Square – A covered green space for community activities
• Leisure and Activity Centre – Including a gym, swimming pool, restaurants
• Freshwater Farm – 1ha of land for produce farming and native planting
• Freshwater Park – 1.5ha parkland with walking tracks and recreational areas
Location:
• Bruce Highway – 2.0km
• Murrumba Downs Shopping Centre – 2.6km
• Griffin Sporting Complex – 1.6km
• Murrumba Downs State Secondary College – 4.7km
• Undurba State School – 3.9km
• Living Faith Lutheran Primary – 4km
• Griffin State School – 3.6km
• Murrumba Downs Train Station – 4.7km
• Westfield North Lakes / Ikea – 5.7km
• Brisbane Airport – 24km
• Brisbane CBD – 27km
A quality home like this one won't last long, please inspect at one of the scheduled open homes!
Property features
Air Conditioning
Broadband
Built-in Robes
Dishwasher
Ducted Cooling
Ducted Heating
Ensuites: 1
Fully Fenced
Living Areas: 3
Outdoor Entertaining
Pay TV
Remote Garage
Secure Parking
Solar Panels
Toilets: 3
Land details
Interactive media & resources
What's around Van Lieshout Circuit
 View more
View more View more
View more View more
View more View more
View moreContact the real estate agent

Mathew McCullagh
Touch Residential
Send an enquiry
Nearby schools in and around Griffin, QLD
Top reviews by locals of Griffin, QLD 4503
Discover what it's like to live in Griffin before you inspect or move.
Discussions in Griffin, QLD
Wondering what the latest hot topics are in Griffin, Queensland?
Similar Houses for sale in Griffin, QLD 4503
Properties for sale in nearby suburbs

- 4
- 2
- 2
- 300m²