$1,023,000
3 Bed • 2 Bath • 4 Car • 722m²
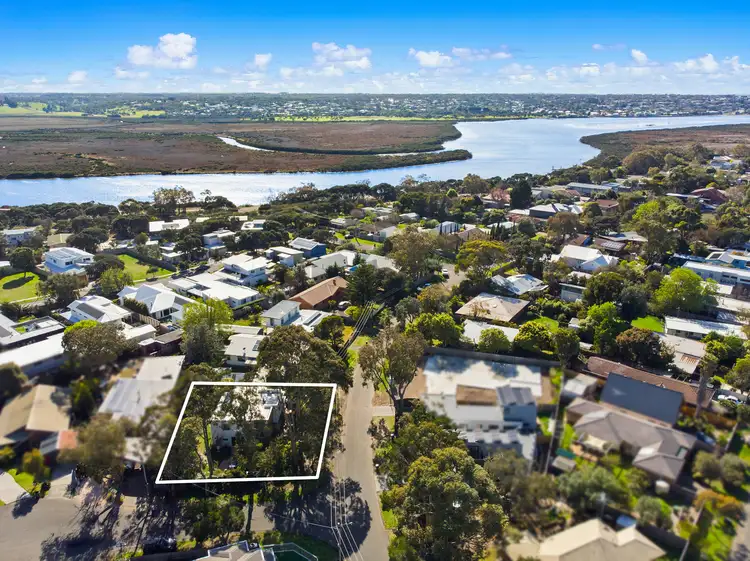
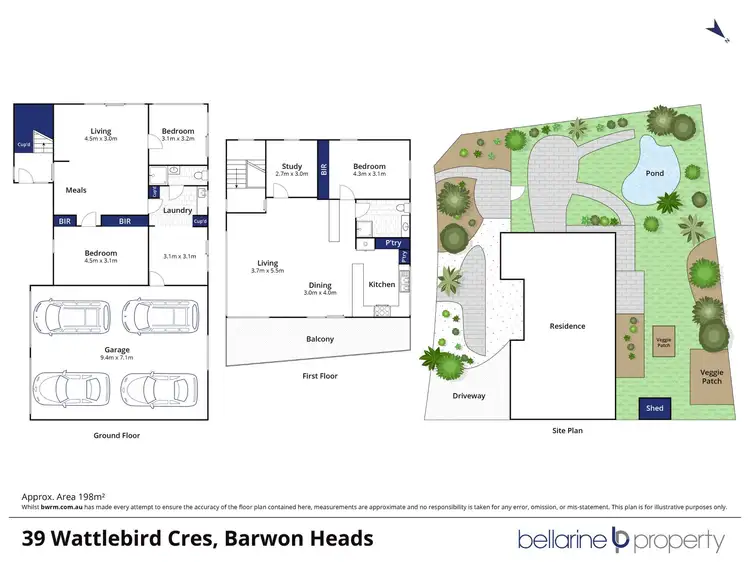
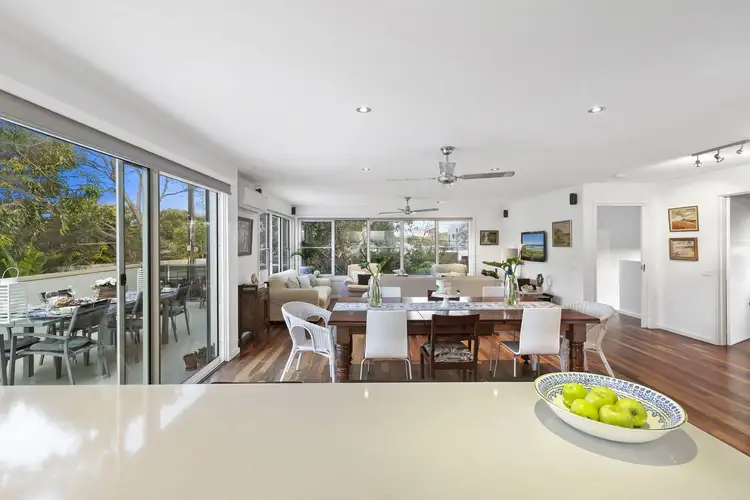
+17
Sold
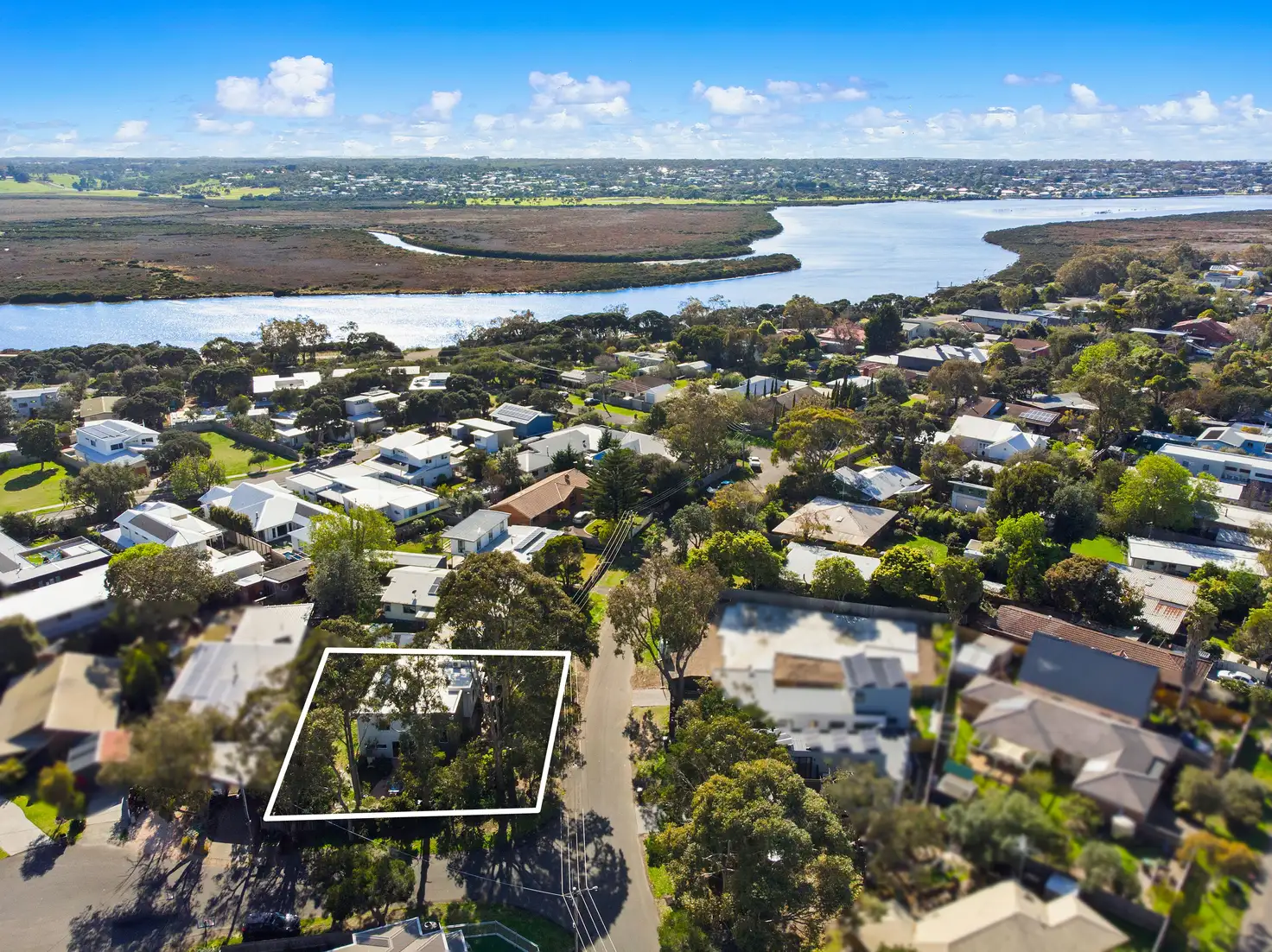


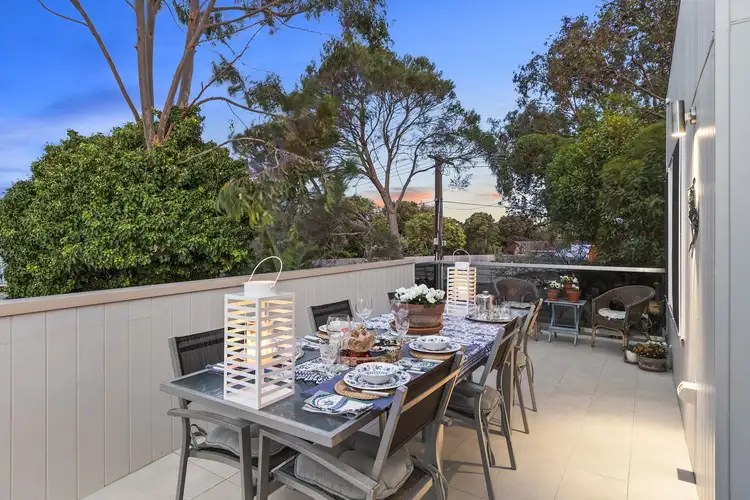
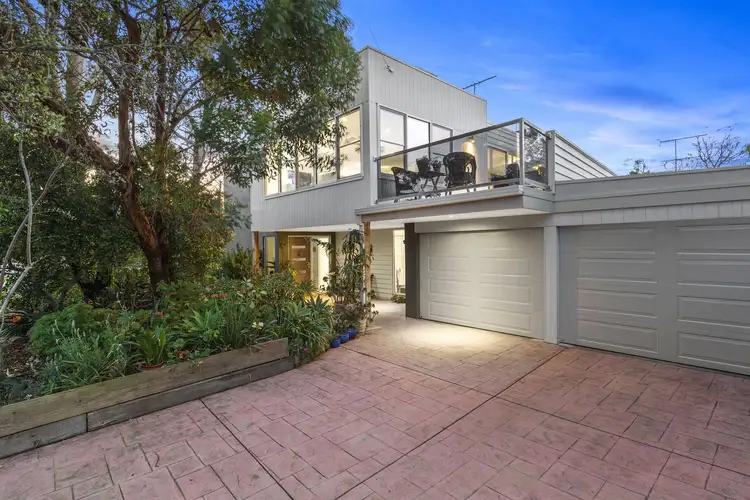
+15
Sold
39 Wattlebird Crescent, Barwon Heads VIC 3227
Copy address
$1,023,000
- 3Bed
- 2Bath
- 4 Car
- 722m²
House Sold on Fri 22 Feb, 2019
What's around Wattlebird Crescent
House description
“Tranquil Retreat Within the Treetops”
Property features
Land details
Area: 722m²
Interactive media & resources
What's around Wattlebird Crescent
 View more
View more View more
View more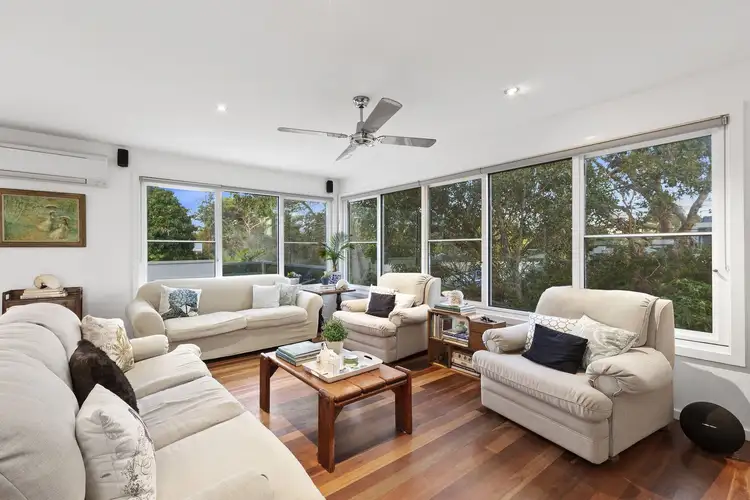 View more
View more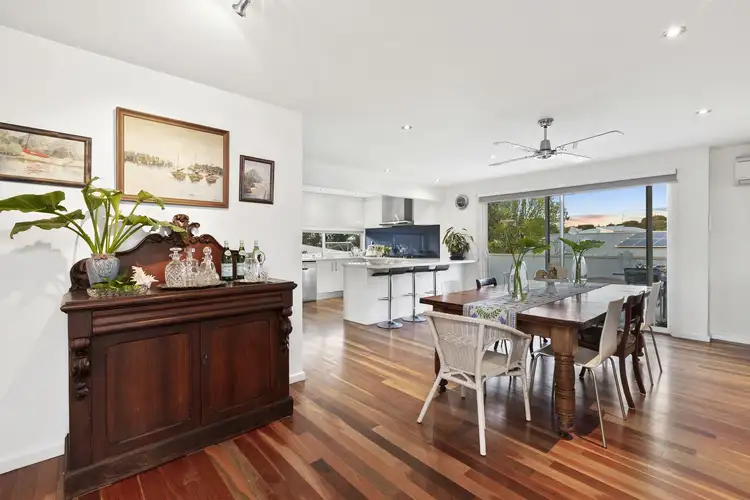 View more
View moreContact the real estate agent

Levi Turner
Bellarine Property
5(3 Reviews)
Send an enquiry
This property has been sold
But you can still contact the agent39 Wattlebird Crescent, Barwon Heads VIC 3227
Nearby schools in and around Barwon Heads, VIC
Top reviews by locals of Barwon Heads, VIC 3227
Discover what it's like to live in Barwon Heads before you inspect or move.
Discussions in Barwon Heads, VIC
Wondering what the latest hot topics are in Barwon Heads, Victoria?
Similar Houses for sale in Barwon Heads, VIC 3227
Properties for sale in nearby suburbs
Report Listing
