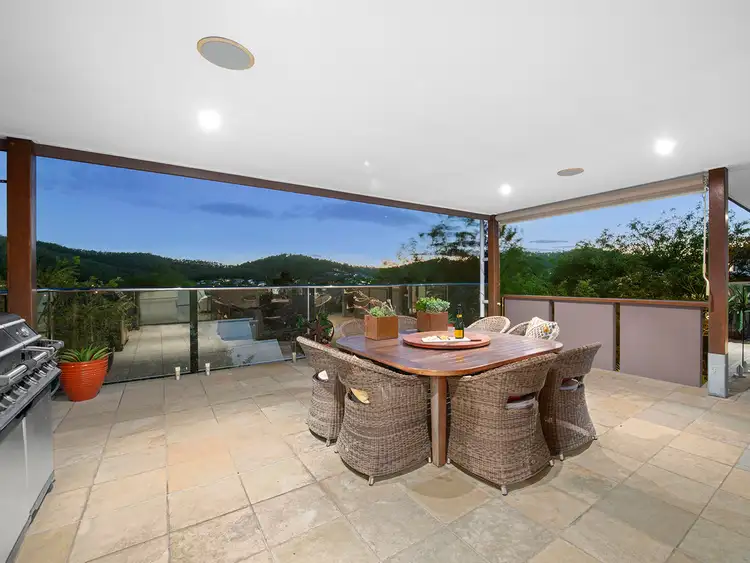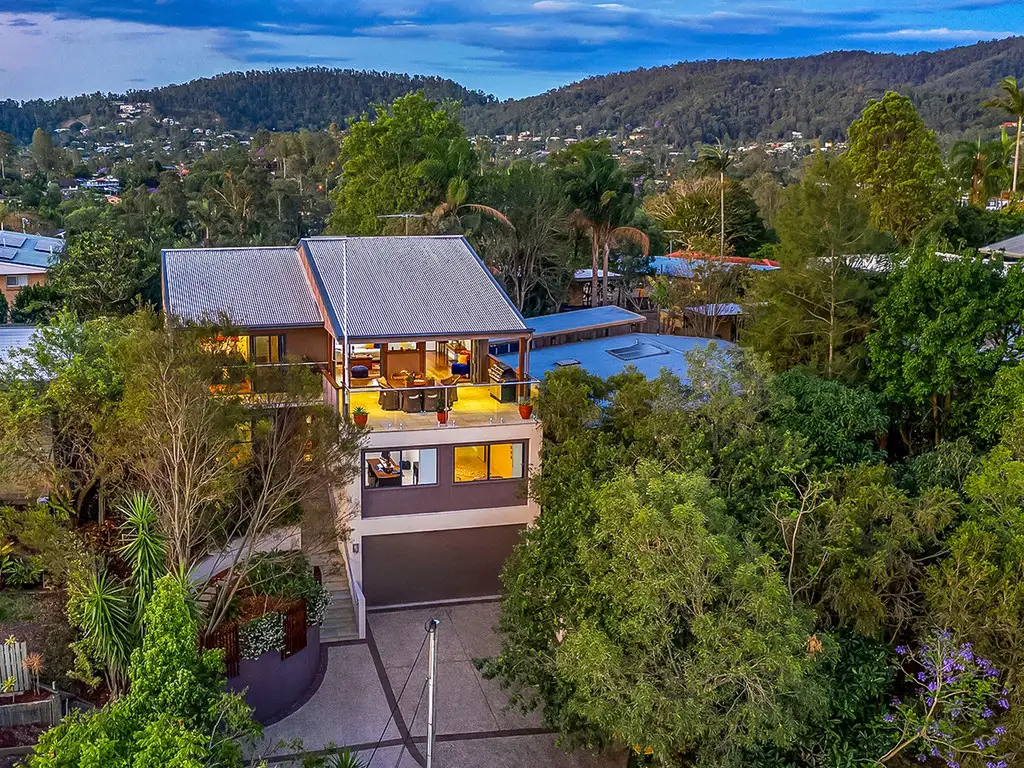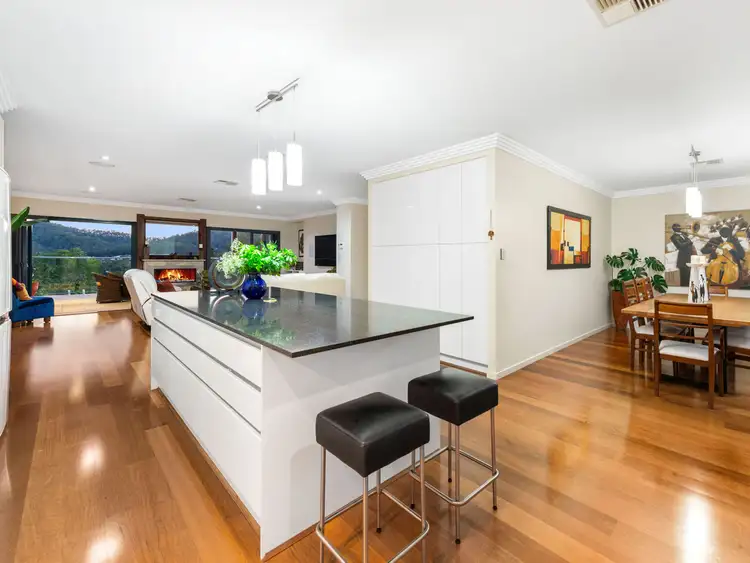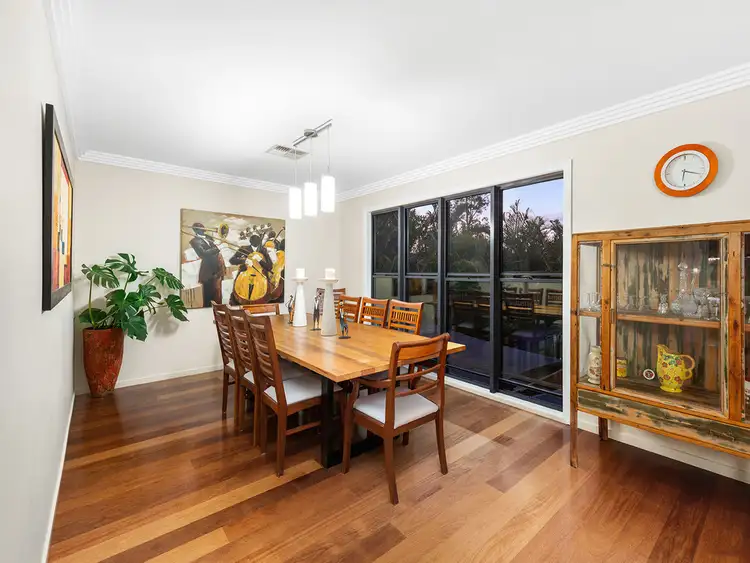“Perfect Position, Extraordinary Design”
Striking in every aspect, this is a home where position and design combines to create a residence that even the most fastidious buyer will appreciate. The parcel, a prime elevated site itself, is unique. The position enjoys a coveted aspect with stunning views from every position. The value of this cannot be understated given the privacy and exclusivity it provides.
The home itself has been well-considered and designed and built by the current owners with the landscaped gardens and oversized pool and entertaining area immediately giving way to the framed yard. This is luxurious living at its finest.
• Solidly constructed three level home with media room and home office.
• Stunning views from every level and absolute complete privacy.
• Designer home with luxury fittings and finishes throughout.
• Master sized bedrooms with great separation.
• Oversized garage, sheltered pool area with bar and second kitchenette.
• Covered outdoor entertaining with dining and living spaces.
• Solar hot water system, plus ducted heating and cooling 6 zoned air conditioning.
• D'Aguilar National Park on your doorstep, which includes; water sports, walking tracks and mountain bike trails.
• Within The Gap State School catchment area and many primary school options including two local catholic primary schools.
• Close to private schools with school bus runs offered for BBC, Nudgee and Stuartholme.
Sky-high ceilings, designer lighting and timeless timber flooring are on show, enhancing the sense of opulence and grandeur. A central open fireplace with a stacked stone feature wall gives life and warmth to the expansive open-plan living, dining and kitchen area. Banks of stacking doors allow the living to flow seamlessly out to the elegant covered terrace. While bursting with high-end features and luxe finishes, this home is warm and inviting. It is a place for family and friends to gather and enjoy one of the best locations in The Gap.
The oversized kitchen is impeccable with a large pantry and high-end appliances, plus custom stone benchtops with a distinct refreshing texture that complements the customised cabinetry. Even the most demanding home chef will be impressed, a place for your family to gather and cook together.
The master suite appreciates views and provides all the elements a prestigious high end home should. The large ensuite, is complete with dual sinks. Completing the picture is the walk-in robe with floor to ceiling storage.
Hilltop living is the dream of many and 39 Weemala Street allows you to live that dream. A designer home built on an exclusive parcel of land is now available. As positions on the Hill become more and more exclusive be sure to inspect this wonderful offering before you make your decision.
Call exclusive marketing agent Nicholas Stankiewicz today on 0421 579 861.

Air Conditioning

Alarm System

Pool

Toilets: 3
Built-In Wardrobes, Close to Schools, Close to Shops, Close to Transport, Fireplace(s)








 View more
View more View more
View more View more
View more View more
View more
