Price Undisclosed
4 Bed • 3 Bath • 3 Car • 3795m²
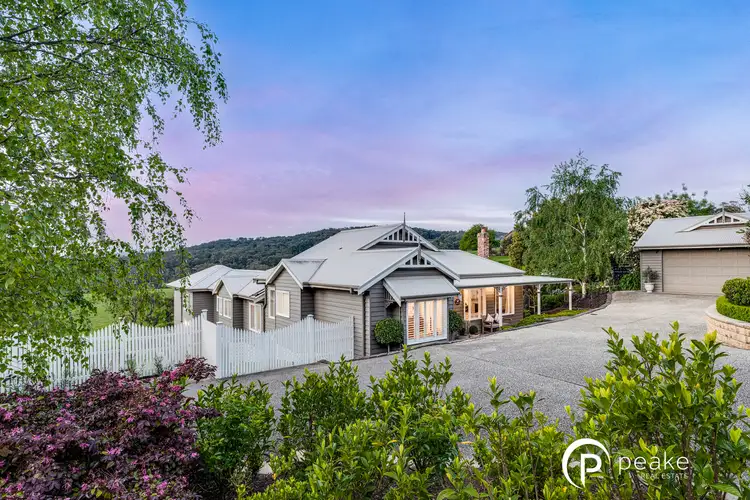
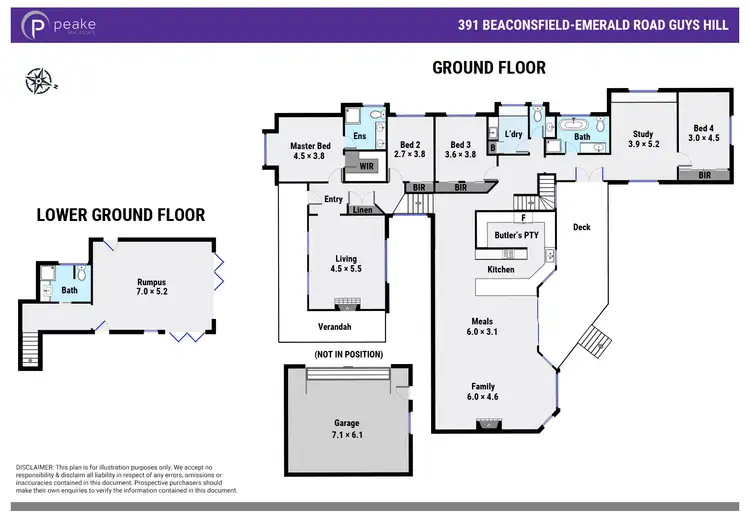
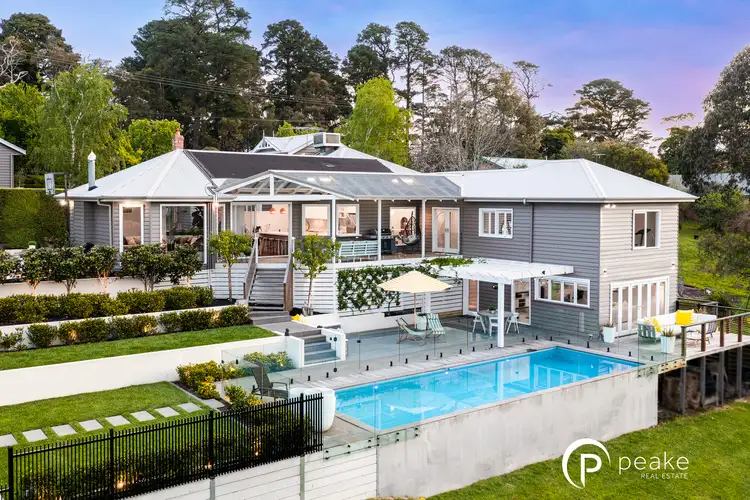
+24
Sold
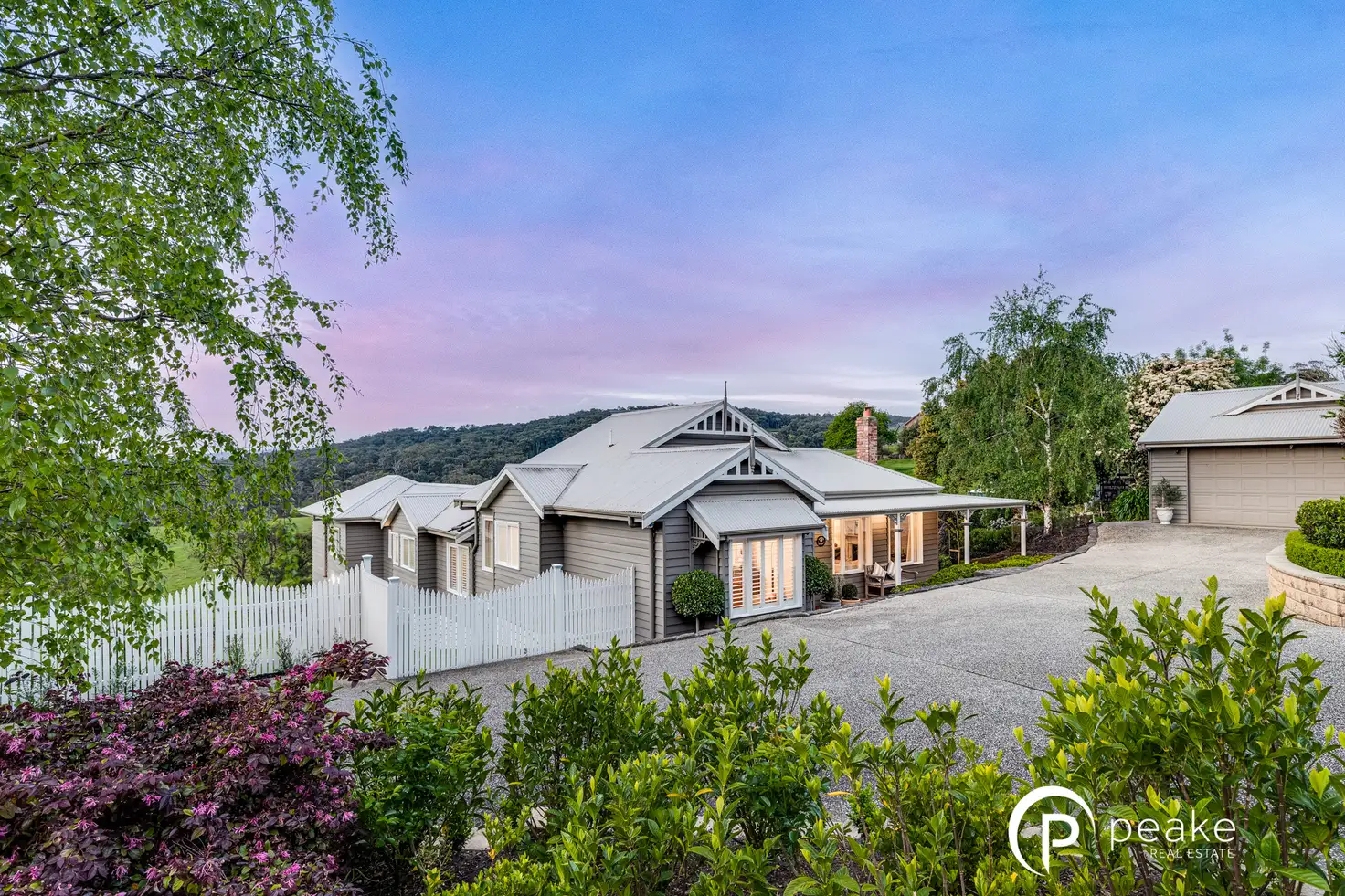


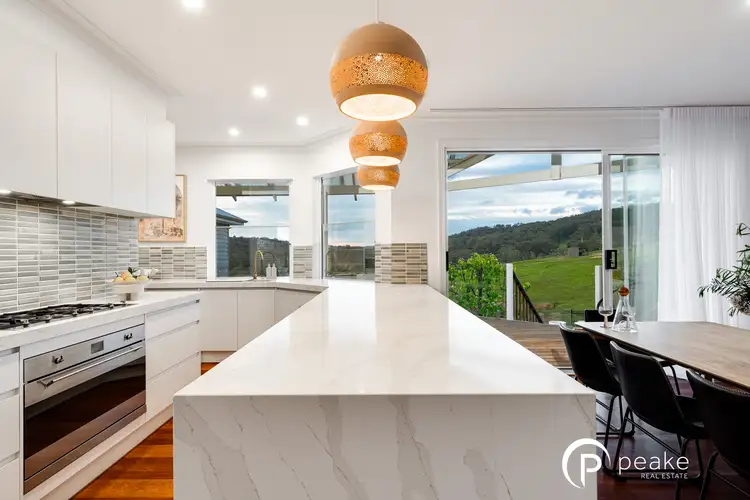
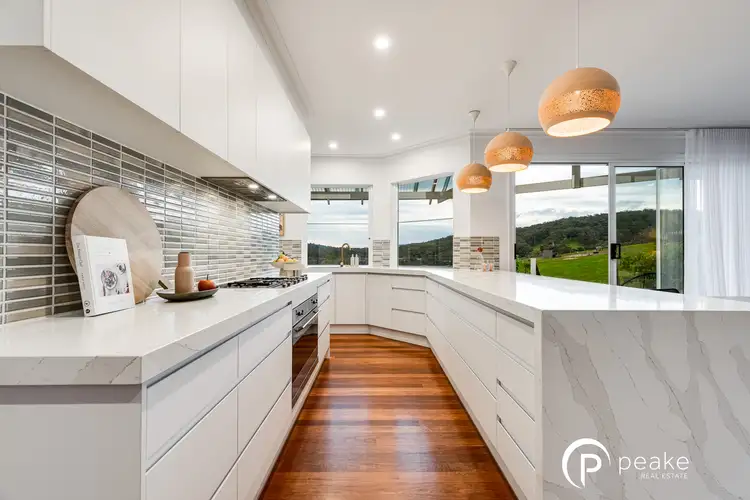
+22
Sold
391 Beaconsfield Emerald Road, Guys Hill VIC 3807
Copy address
Price Undisclosed
What's around Beaconsfield Emerald Road
House description
“Ashden On Guys Hill”
Property features
Other features
Fullty FencedLand details
Area: 3795m²
Documents
Statement of Information: View
Property video
Can't inspect the property in person? See what's inside in the video tour.
Interactive media & resources
What's around Beaconsfield Emerald Road
 View more
View more View more
View more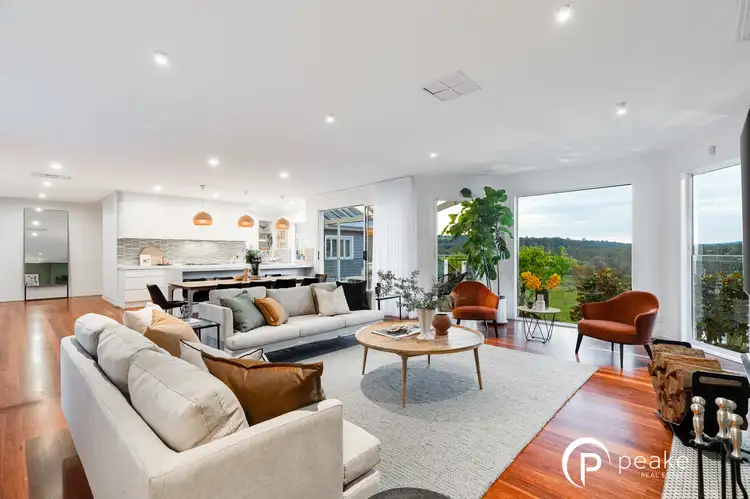 View more
View more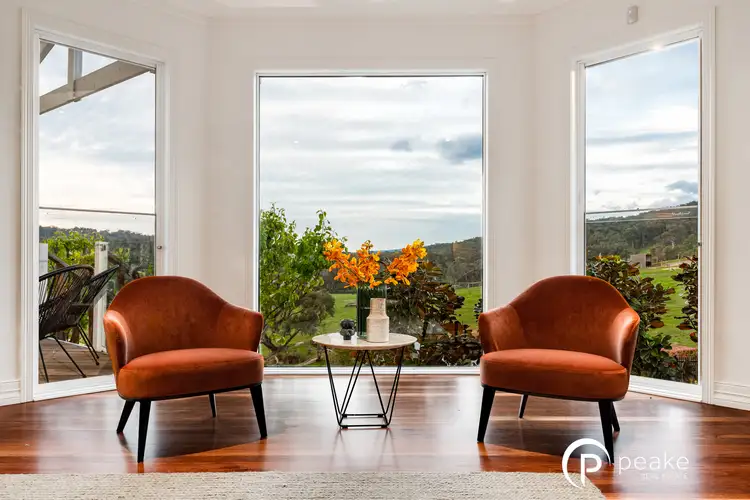 View more
View moreContact the real estate agent

Kristen Turner
Peake Real Estate
0Not yet rated
Send an enquiry
This property has been sold
But you can still contact the agent391 Beaconsfield Emerald Road, Guys Hill VIC 3807
Nearby schools in and around Guys Hill, VIC
Top reviews by locals of Guys Hill, VIC 3807
Discover what it's like to live in Guys Hill before you inspect or move.
Discussions in Guys Hill, VIC
Wondering what the latest hot topics are in Guys Hill, Victoria?
Similar Houses for sale in Guys Hill, VIC 3807
Properties for sale in nearby suburbs
Report Listing
