Located within a short walk of sought-after amenities, this supremely-comfortable family home is super-spacious, neatly presented and perfect for entertaining. Presenting a fantastic opportunity for nesters and investors alike, 394 Ormond Road is move-in ready and sure to delight.
Sitting on a peaceful tree-lined street, this solid brick property makes a great first impression with its charming lattice windows, decorative paved driveway, tiled gabled roof, immaculate landscaping and beautiful towering palm tree.
Entering via the secure screened door, you're greeted warmly by modern neutral tones, generously-sized rooms and a light-filled flowing floorplan.
Perfectly equipped for family life, the laid-back layout incorporates a formal lounge and separate dining area with plush carpets and decorative lighting, plus an extra-large living/dining zone with gleaming tiles, a cosy gas fireplace and effortless outside access.
Connecting with ease, the fully-equipped wraparound kitchen features a double electric oven, a five-burner gas cooktop, heaps of storage, a large pantry and plenty of bench space for preparing delicious home-cooked meals.
Completing this delightful family abode, you'll find a laundry with built-in storage, a versatile carpeted study, a spotless central bathroom and four peaceful robed bedrooms, including front and rear masters which both showcase walk-in robes and exclusive en suites.
Ensuring optimal year-round comfort and adding extra appeal, notable finishing touches consist of ducted heating, split-system AC, ceiling fans, LED downlights, NBN connectivity, security screen doors, a spa bath to the rear en suite, large windows and quality blinds/curtains throughout.
You'll also benefit from a double garage with rear roller access, energy-saving solar panels, additional off-street parking, a useful storage shed, enormous paved entertainer's alfresco and low-maintenance side yard.
Offering easy-breezy daily living, a number of amenities can be found within a short walk, including Casey Central Shopping Centre, Strathaird Primary School, Strathaird Children's Centre, Trinity Catholic Primary School, Hillsmeade Primary School, several parks, playgrounds, sporting clubs and bus routes.
You're also just moments from Berwick Springs, Westfield Fountain Gate, Narre Warren/Cranbourne/Lynbrook stations, further schools, the South Gippsland Highway and Monash Freeway.
This outstanding all-rounder is sure to generate heaps of interest. Don't miss out, secure your viewing today!
General Features
Type: House
Living: 3
Bedrooms: 4 plus study
Bathrooms: 3
Indoor Features:
-Ducted heating
-Split-system AC
-Ceiling fans
-Gas fireplace
-Double electric oven
-Five-burner gas cooktop
-Two walk-in robes
-Two built-in robes
-LED downlights
-Decorative pendant lighting
-Quality blinds/curtains throughout
-Plush carpets
-Tiles to open-plan area and bathrooms
-NBN connection
-Spa bath
-Security screen doors
-Large windows
Outdoor Features:
-Double garage with rear roller access
-Additional off-street parking
-Solar panels
-Storage shed
-Enormous alfresco
-Low-maintenance surrounds
Other Features:
-Desirable location
-Close to popular amenities
-Great investment
-Family-friendly
-Move-in ready
-Super-spacious
-Excellent entertainer
All information contained herein is gathered from relevant third party sources. We cannot guarantee or give any warranty about the information provided. Interested parties must rely solely on their own enquiries.
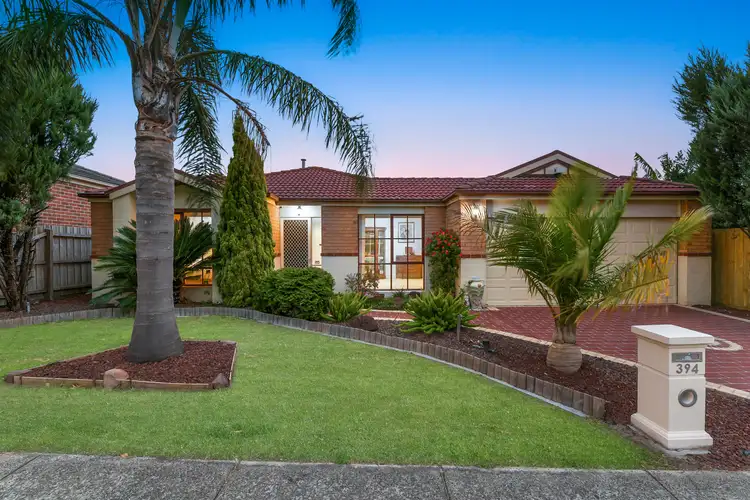
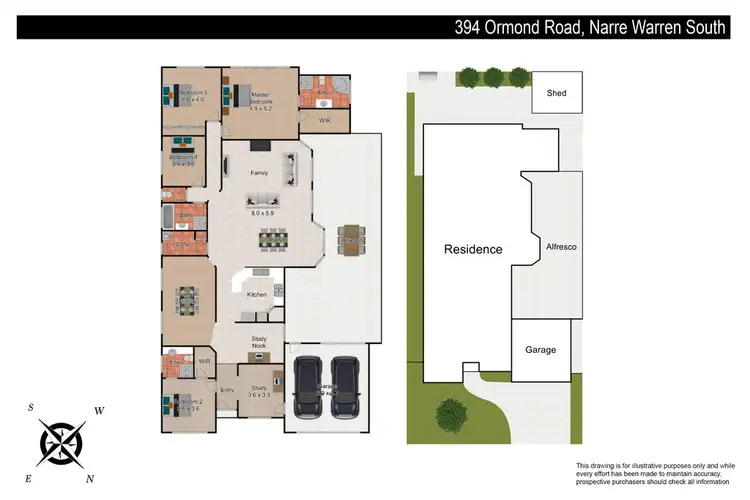
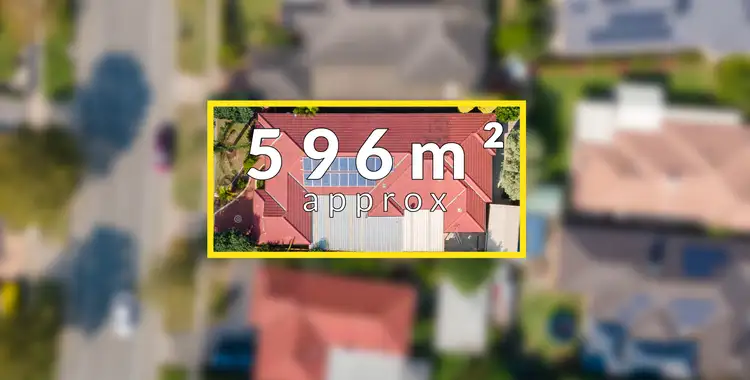
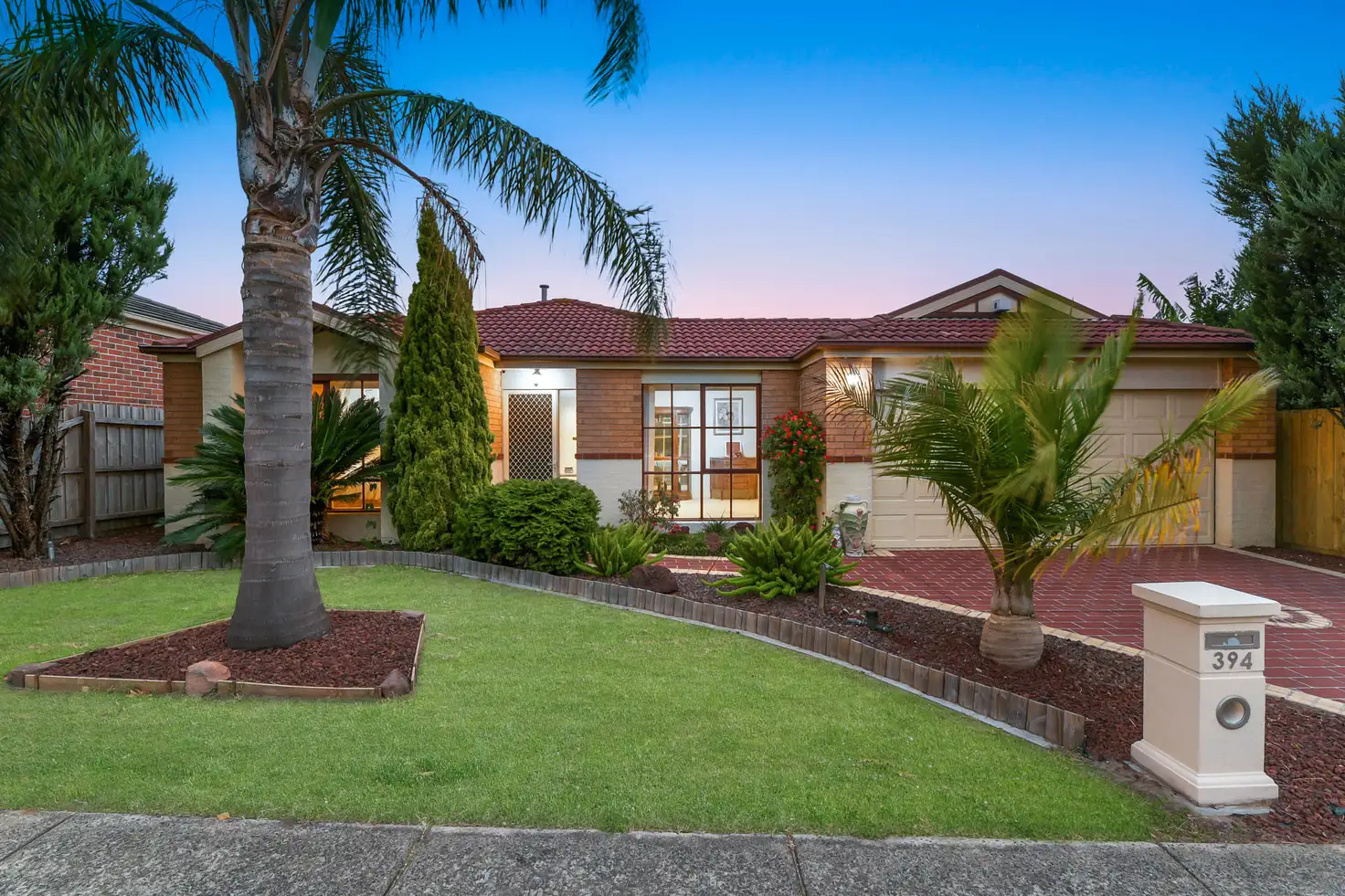


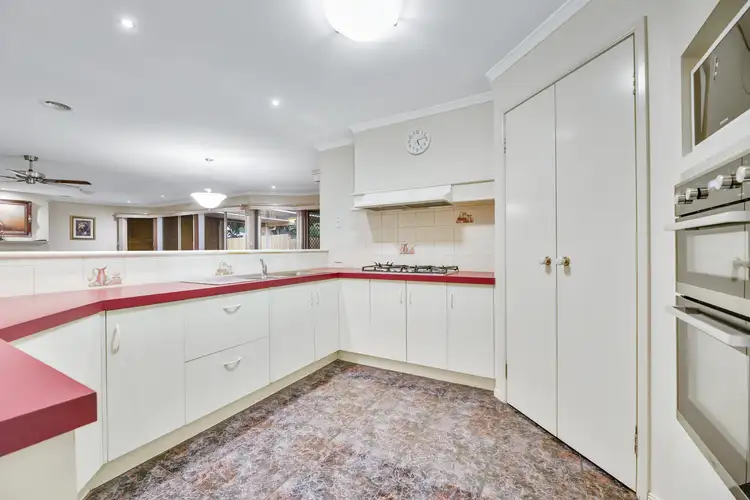
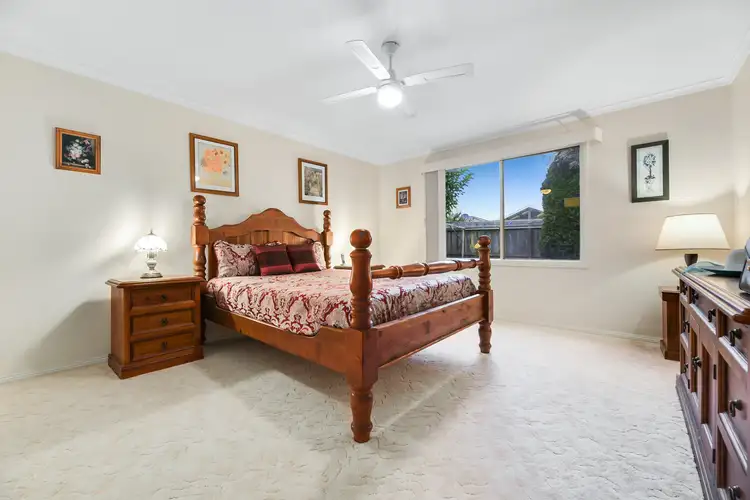
 View more
View more View more
View more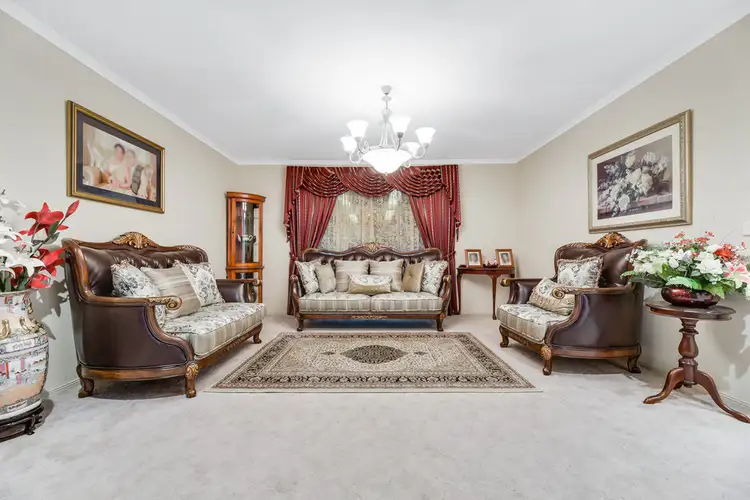 View more
View more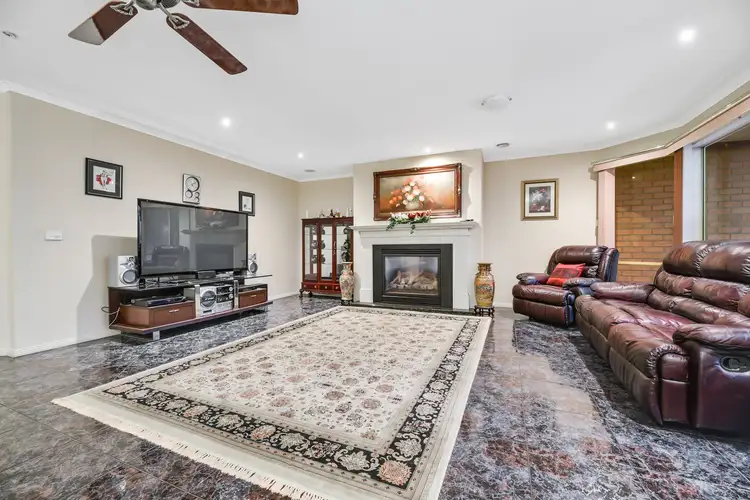 View more
View more
