The Perth Property Co. is excited to present 394 Walter Road West, Morley. A 1960s classic abode, with character features and contemporary conveniences, featuring a four bedroom one bathroom home and a fully equipped granny flat, all sitting comfortably on a super-sized 870sqm block, and in close proximity to the Galleria and Coventry Markets.
Infused with solid classic features of the era, abundant in character and style, and with a wealth of outdoor space, this home is a haven that offers plenty of amenities and opportunities too.
From the entrance, you are greeted by the attractive polished wooden floors and high ceilings, both range throughout the home creating a welcoming vibe filled with space, harmony and atmosphere that is further enhanced by the neutral dcor and attractive light fittings and window treatments on offer.
At the front of the home you discover the very generous master bedroom, with double glazed windows, plus another two good-sized bedrooms found further down the hallway. Handily situated close by the bedrooms is the well-appointed family bathroom with separate shower and bath, plus attractive finishes. There is also a separate WC and large laundry too.
To the right of the entrance, via classic double glass doors, is the large lounge room which leads to the kitchen-diner through a further set of doors. The dining room has a RC air-conditioning unit and sliding doors opening to a large front porch, and these glass doors plus the lounge windows are double glazed.
Next to discover is the uber functional and modern kitchen, with its stone benches/breakfast bar, vivid glass splashback, 900mm stainless steel oven and matching glass/steel rangehood, microwave, steam oven, dishwasher, ample cupboards and smart storage options. This kitchen will surely allow your imagination to run wild when creating homely and comforting family favourites.
Conveniently secluded off the large rear verandah is a further bedroom or home office, with RC air-conditioning.
The backyard is not only a great haven for family fun and entertaining, it is also large and private, there is a good-sized verandah and shed, subfloor storage access, putting green, single garage or storage room plus parking for multiple cars.
The backyard also hosts the awesome granny flat, which is a great size for family visitors, adult children, tenants or try your hand at the budding short-stay accommodation market. There is an open plan living area with kitchen and air-conditioning, and a large bedroom with built-in robes plus bathroom/laundry.
With convenient access to shops, transport and schools, and the City not far at all, this home offers such a great opportunity for fun and an exceptional family lifestyle. Make time to view this home now! Call Nadija 0417 903 990 or Dan 0422 422 216.
This home features:
- Large modern kitchen with stone benches, glass splashback, 900mm stainless steel oven and matching glass/steel rangehood, dishwasher, microwave, steam oven, heaps of cupboards and clever storage
- Large lounge room with classic features leading to dining room
- Large master, plus three further bedrooms in main home
- Family bathroom and separate WC, plus large laundry
- High ceilings, attractive light fittings and polished floorboards throughout
- Security Alarm and security screens
- Double glazed front windows & doors, ducted evaporative air-conditioning, plus 3 x RC air-conditioning units and solar HWS
- Large fully equipped granny flat, with built-in robes, air-conditioning and bathroom/laundry
- Large backyard with huge verandah, single garage, subfloor storage, shed and putting green
- Super 870sqm block, reticulated, easy-care plus bore
Other information
Built: 1968
Size 870sqm
Zone: R20/R25
Water rates: $1,008.29 per annum
Council rates: $1,464.84 per annum
Approximate distances:
Weld Square Primary School 750m
Hampton Senior High School 2.0km
Morley Galleria SC 1.0km
Perth CBD 9.4km
Perth Airport 15km
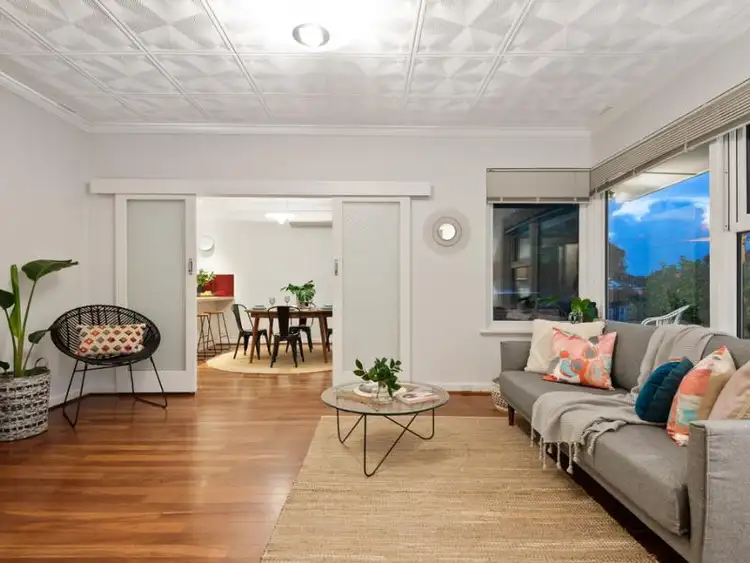
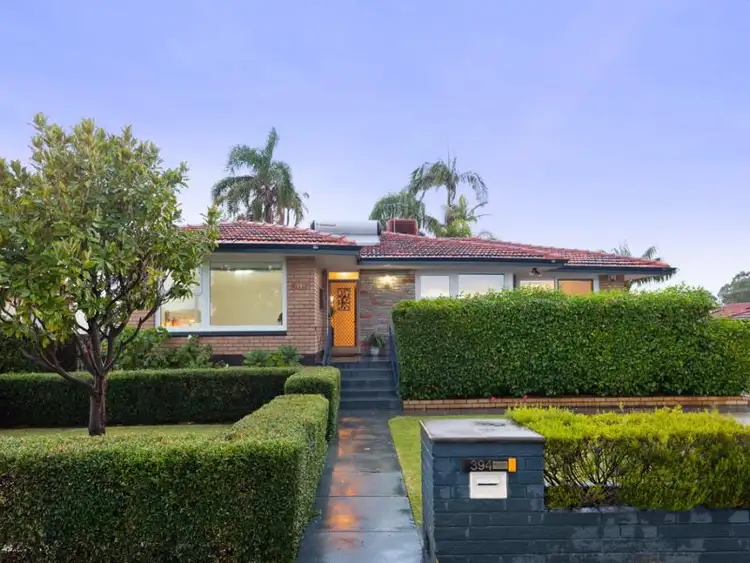
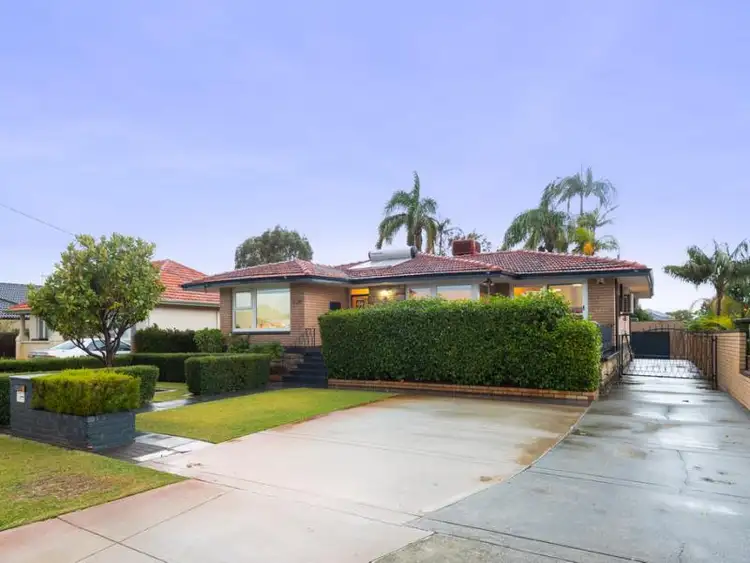
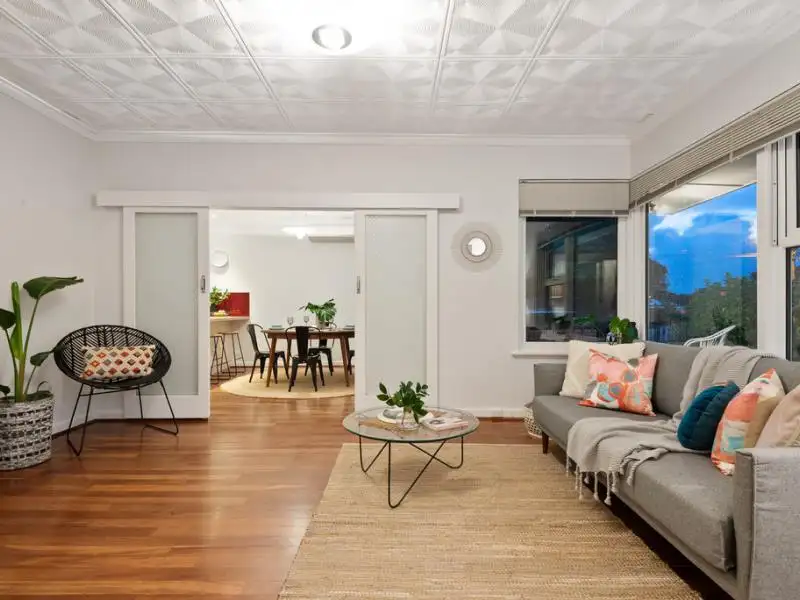


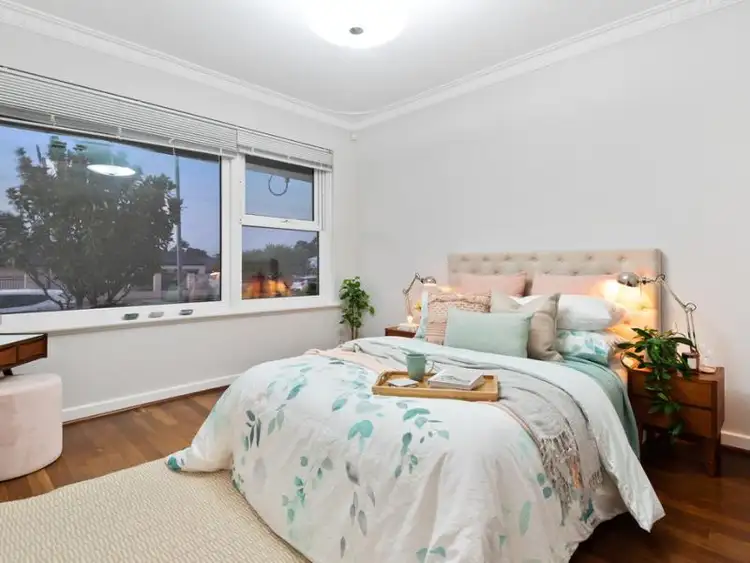
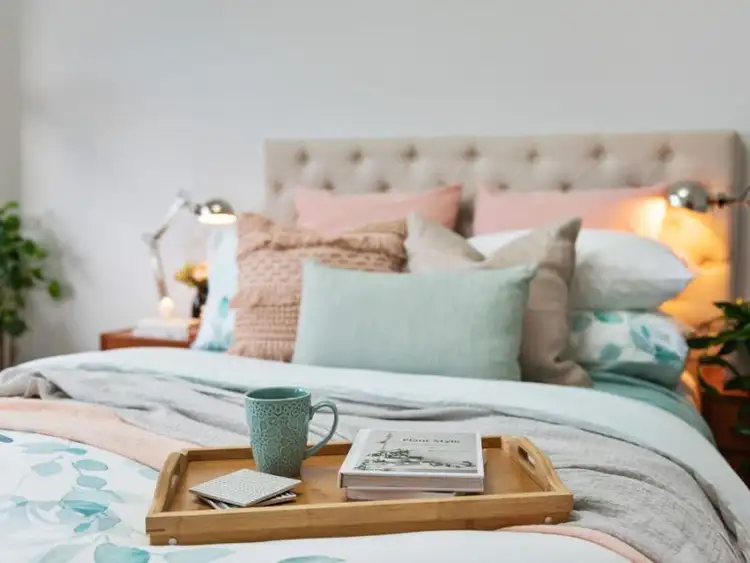
 View more
View more View more
View more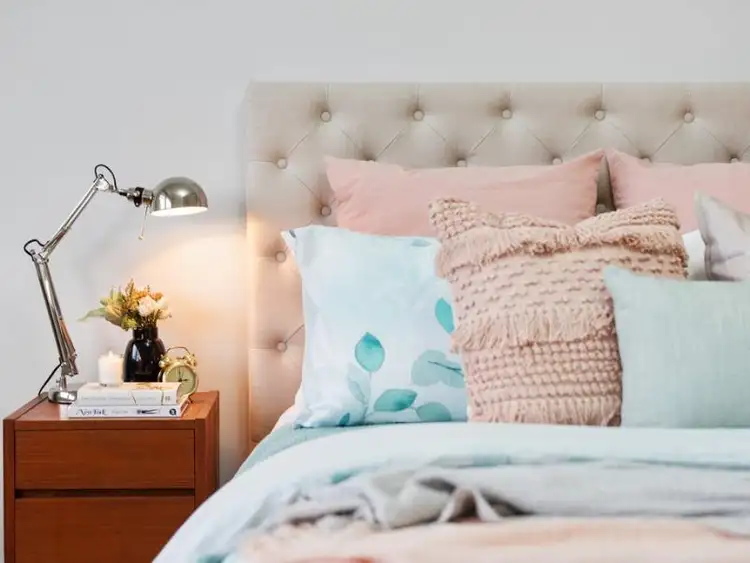 View more
View more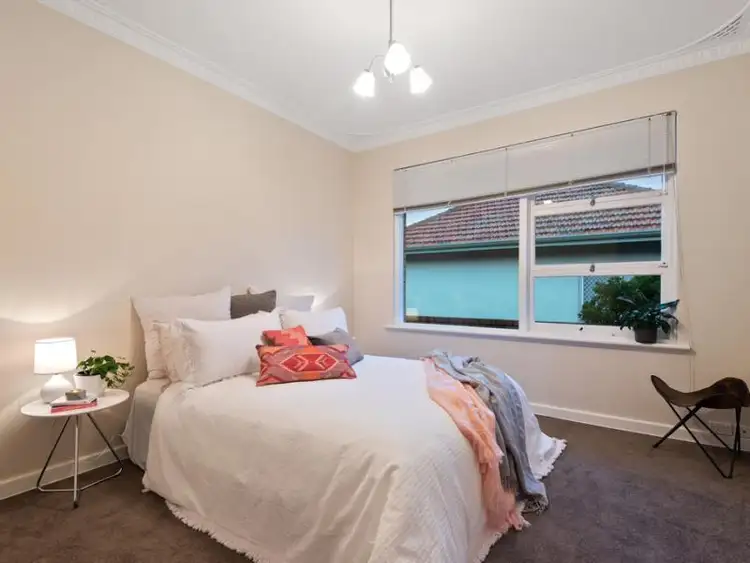 View more
View more
