World class acreage estate
This architecturally designed residence with resort-style alfresco entertaining areas showcases award-winning landscape-designed gardens and 6-star equine facilities.
This absolute premium acreage holding has been meticulously shaped into one of Sydney's finest lifestyle estates. Embraced by 5 acres of near level, fully fenced lawns with a self-sustained natural recreation pond, 25m heated pool and custom-designed BMX track, it comes complete with a state-of-the-art stable complex including seven stalls and yards, stallion stable, hot wash bay, tack and feed rooms and bathroom with laundry nook. The equine facilities boast a floodlit Olympic show jumping arena, round yard, water jump, seven post and rail paddocks and a self-contained two-bedroom caretakers’ residence that has been converted into DA approved offices. Set on a fully usable land area with three street frontages, its exclusive semi-rural setting is surrounded by national parkland and riding trails with schools and village shops only moments away, a 15 minute drive to some of Sydney's finest beaches and restaurants and 40 minutes from the Sydney CBD.
* No expense has been spared in crafting the ultimate luxury estate
* Resort style pavilion designed home is perfect for entertaining
* Award-winning gardens designed by the renowned Joanna Green
* Gardens are filled with magnolias, jacarandas and lilly pillys
* Frangipanis, gardenias and birds of paradise dazzle in bloom
* Electronic driveway access gates from multiple streets
* Crafted throughout in an earthy palette of select timber and stone
* Living areas flow outdoors via front and rear sliding glass doors
* Extensive family and meals area with soaring vaulted ceilings
* Enormous covered northerly entertainers' deck overlooks the pool
* Rear verandah overlooks the recreation pond with beach and waterfalls
* Dual fireplaces warm the living rooms and ignite the alfresco areas
* Formal living and dining room with integrated bar area
* Soundproofed home theatre, blackout capability and s/sound
* Upstairs family room with workstations plus a home office
* S/steel island kitchen with butler's pantry and wine cellar
* Gas cooktops, two ovens and dishwasher plus adjoining study and herb garden
* King-sized bedrooms fitted with built-ins wardrobes and desks
* Master suite occupies a wing on its own with private access, walk-in robe, ensuite with Kaldewei spa bath, private sunny courtyard and garden with outdoor shower
* Exquisitely styled bathrooms plus a powder room for guests
* Pizza oven and bench seating with retractable roof
* Outdoor shower, concealed barbecue storage with gas point
* Loft gymnasium, ducted air conditioning and ceiling fans
* Seven horse stables and oversized yards, stallion stable, feed and tack rooms
* Automatic water feeders to all stables and paddocks
* Hot wash bay, bathroom and laundry facilities, manure bay
* 22m diameter round yard, seven post/rail pasture improved paddocks, established trees and shelters
* 20m fox safe chicken run with coop
* Commercial office and recreation space above the stables
* Offices include boardroom, full kitchen, bathroom, laundry and two sunny decks
* Machinery shed, workshop and large multi-purpose storerooms
* Power and water to the paddocks and fire pump system
* Back-up diesel generator, 250,000 litre water tanks
* Licenced bore water and fully irrigated gardens
* Separate driveways for residents, equine and tradespeople
* Double lock-up garage, two carports and off-street parking
Inspect by private appointment
Expressions of Interest closing 2pm 19th November 2021
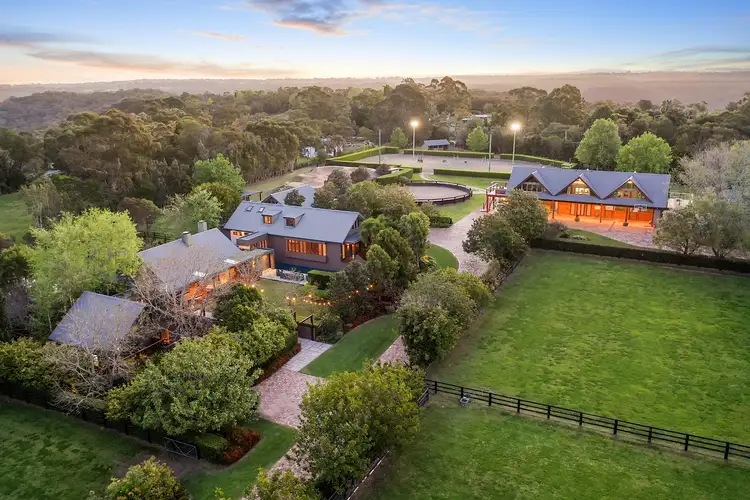
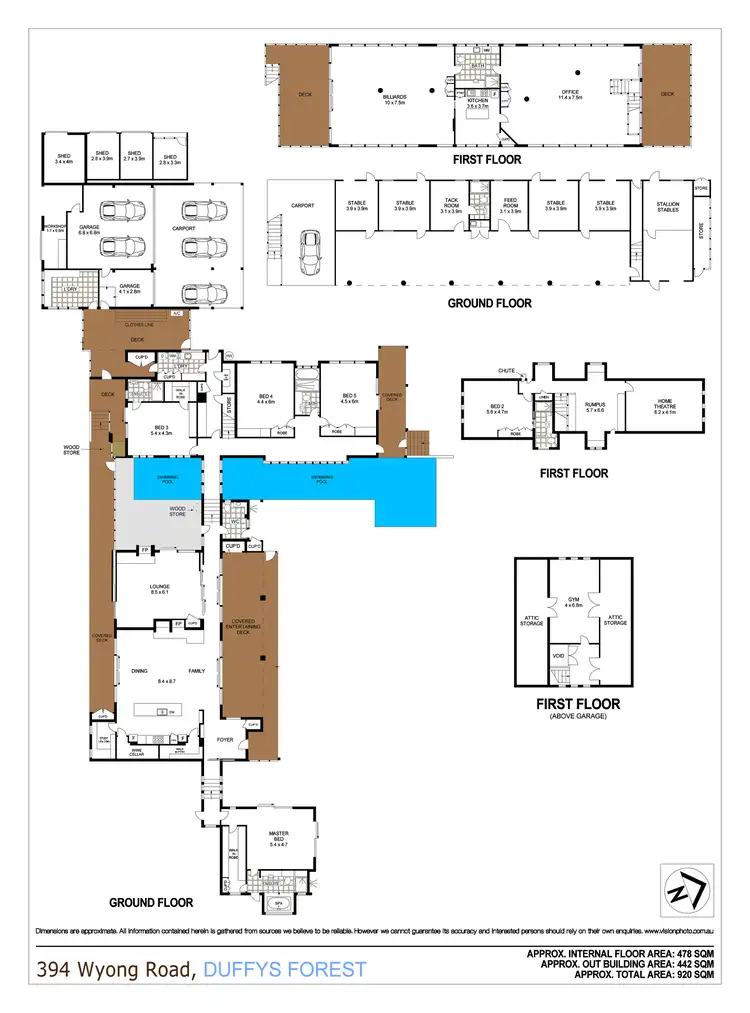
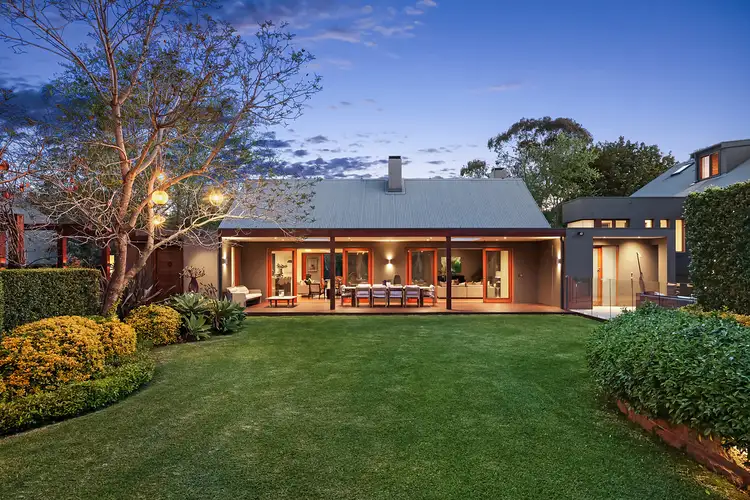
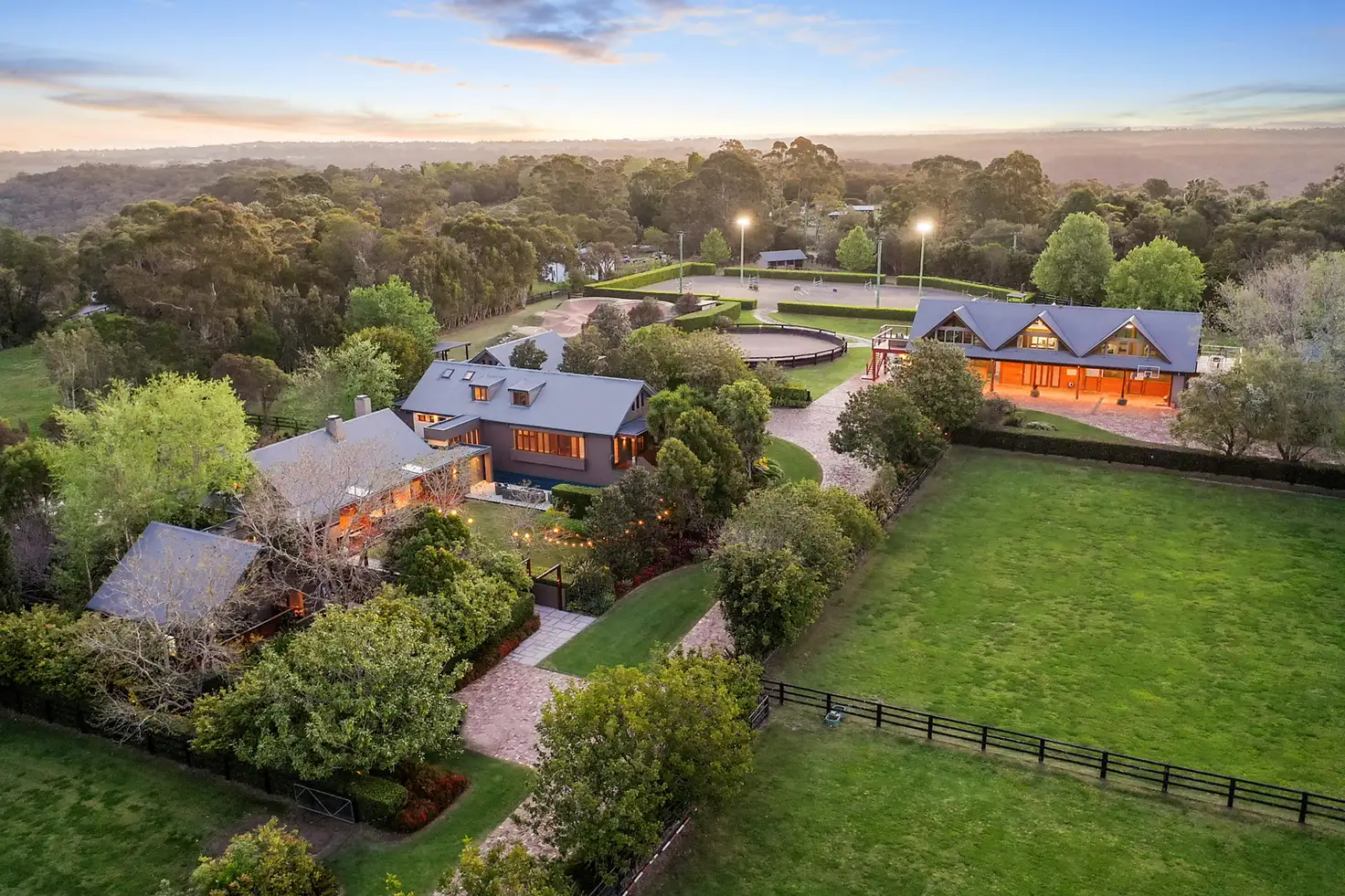


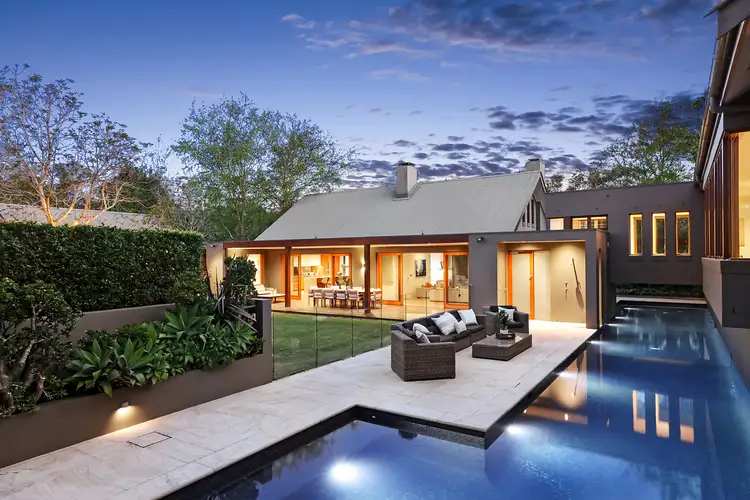
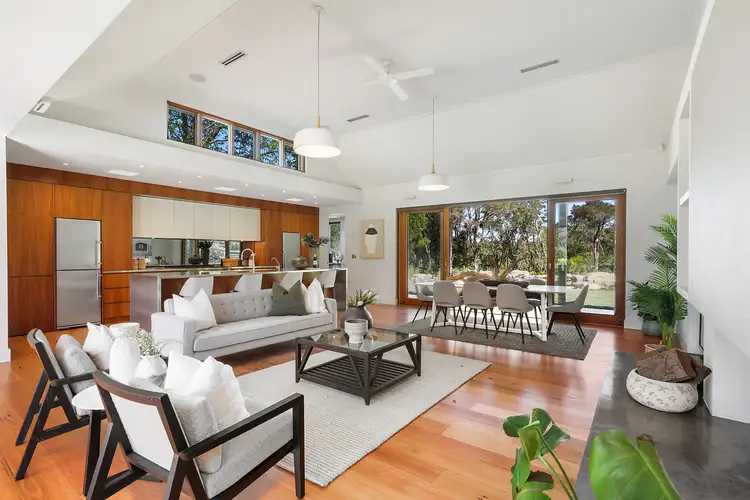
 View more
View more View more
View more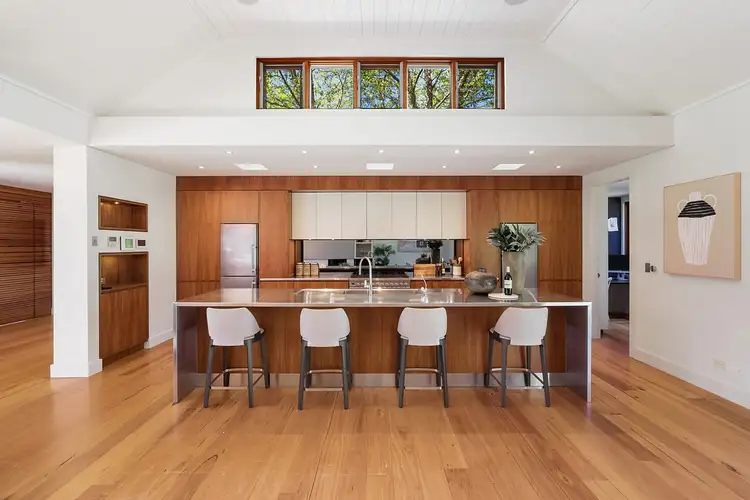 View more
View more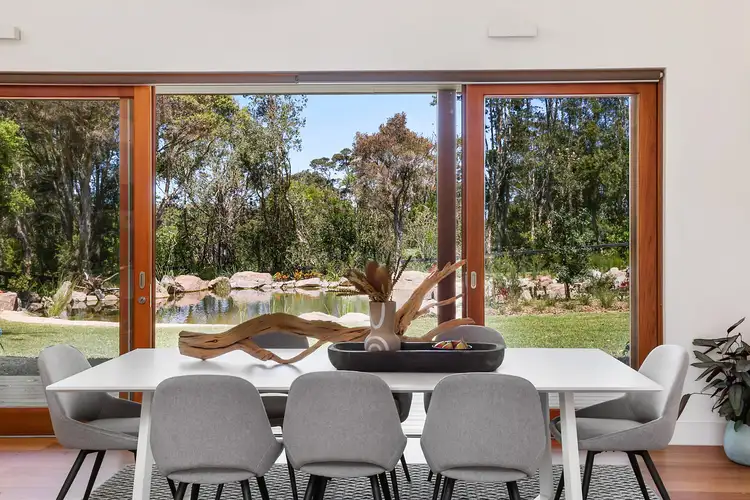 View more
View more
