Nestled on the city fringe of Bendigo in Eaglehawk, this timeless California Bungalow presents a unique blend of vintage charm and modern convenience. With a prime location offering an easy commute to the city centre, the property sits on a spacious allotment of approximately 1,000 square meters, surrounded by welcoming established gardens. Originally constructed in 1929, the home boasts classic features such as stained glass windows, decorative ceiling roses, and cornicing. Complementing its aesthetic appeal, practical elements include a wide side driveway, double carport, detached studio and powered shedding.
- Convenient city fringe Eaglehawk locale; situated just minutes from the Bendigo CBD and Eaglehawk amenities of schools, supermarket and sporting facilities
- Heritage features including 10foot ceilings, decorative plaster work and stained glass original windows
- Detached powered studio; ideal for setting up as work-from-home space or further living
- Generous 1,000 square metre approx. allotment
Beyond the striking traditional bungalow façade and established cottage style gardens, the home unfolds to reveal two generously sized bedrooms at the front, each filled with natural light through the iconic heritage bay windows and practical inclusion of full wall built-in storage. An additional bedroom, tucked away off a side hallway, is serviced by a central powder room. Towards the rear, a generous three-piece family bathroom and a full laundry complete the living quarters, both spacious in finish, there is scope to add improvements and style to suit your everyday needs.
The heart of the home is a hub of ample living and entertaining space, offering multiple zones for flexible everyday use. The living zone and formal dining area, complete with an wood-burning fireplace, create an inviting atmosphere. Connecting seamlessly to the rear yard, these spaces are perfect for relaxation and hosting guests. The casual dining area and galley-style kitchen, featuring solid timber cabinetry and stainless steel appliances, strike a perfect balance between practicality and style.
Step outside, and the property unfolds to an outdoor haven. A covered alfresco area spans the width of the home, providing an ideal space for entertaining or simply enjoying the outdoors. The expansive rear yard offers endless possibilities for adding your own touches, featuring lawn areas, a variety of fruit trees, garden shed storage and chook pen. A studio space in the rear adds value, offering versatile options as a work-from-home space, studio, or a teenager's retreat. Completing the outdoor amenities, powered shedding with tandem carport access provides additional functionality and convenience.
Additional features:
- 16x solar panels
- Ducted gas heating
- Split system unit x2
- Ceiling fans throughout
- Solid wood burning fireplace
- Stainless steel kitchen appliances; freestanding oven, electric oven and gas cooktop, dishwasher
- Garden shed
- Powered shedding; roller door access from tandem carport
- Chook pen
- Varied fruit tree planting; persimmon, lemon and fig trees
Disclaimer: All property measurements and information has been provided as honestly and accurately as possible by McKean McGregor Real Estate Pty Ltd. Some information is relied upon from third parties. Title information and further property details can be obtained from the Vendor Statement. We advise you to carry out your own due diligence to confirm the accuracy of the information provided in this advertisement and obtain professional advice if necessary. McKean McGregor Real Estate Pty Ltd do not accept responsibility or liability for any inaccuracies.
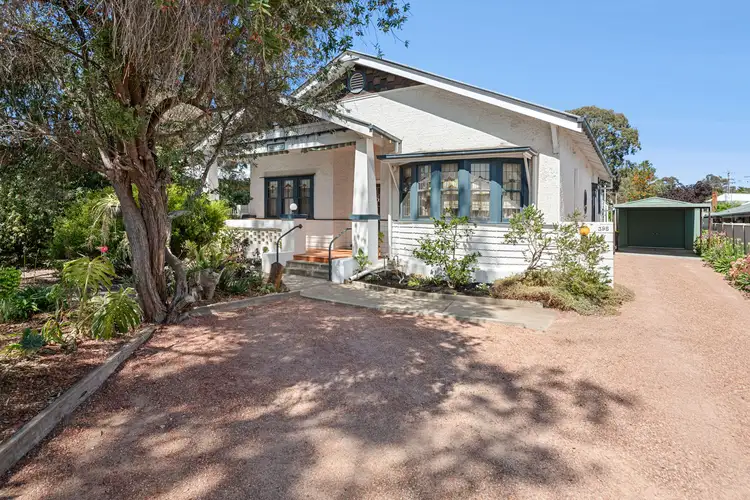
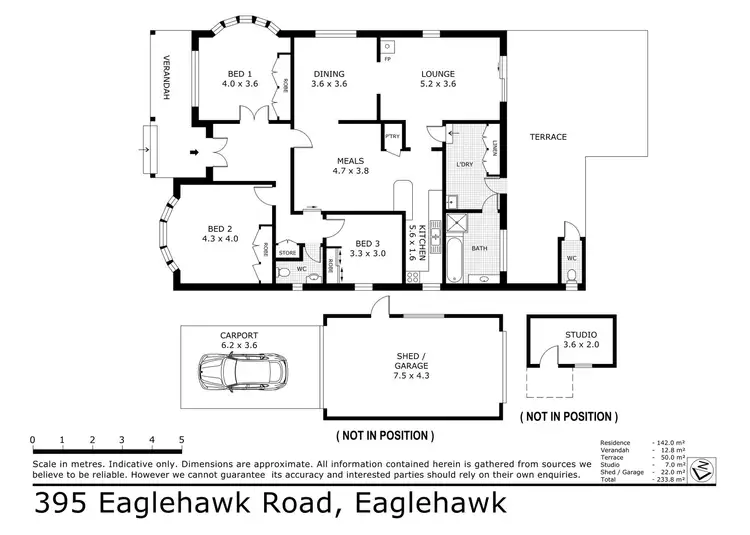
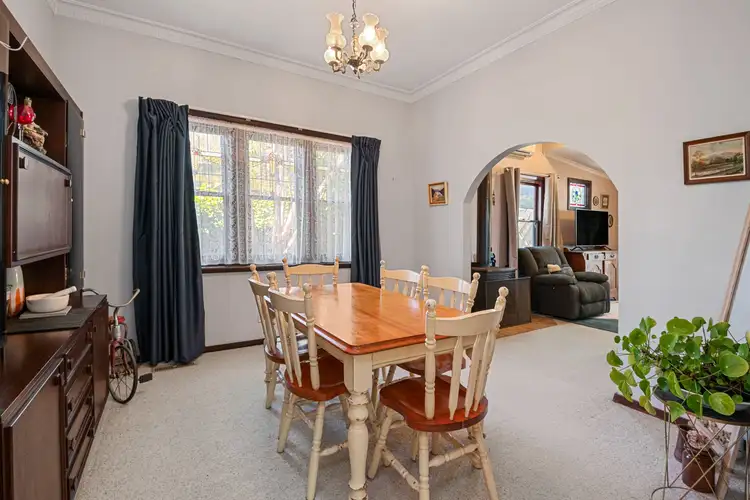



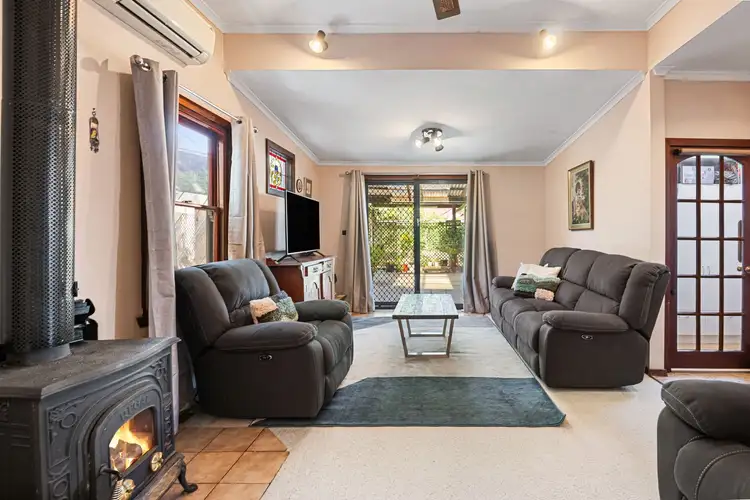

 View more
View more View more
View more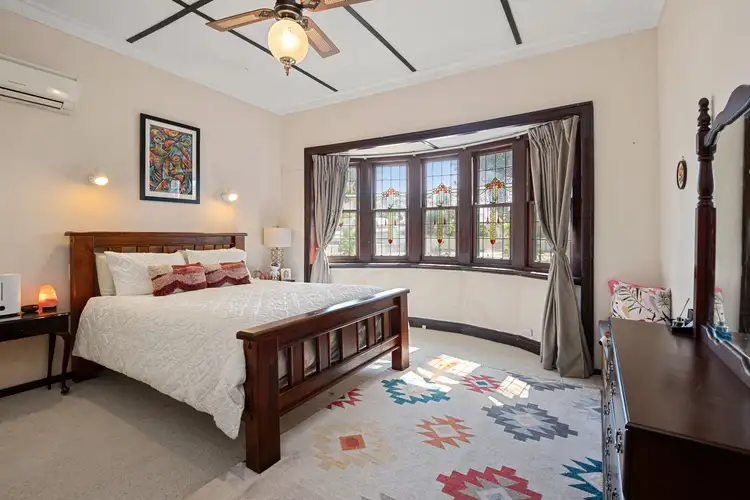 View more
View more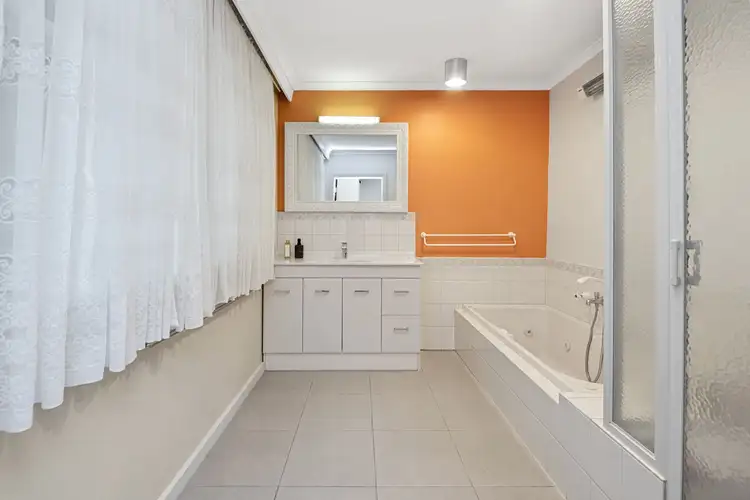 View more
View more
