$1,015,000
3 Bed • 3 Bath • 2 Car • 259m²
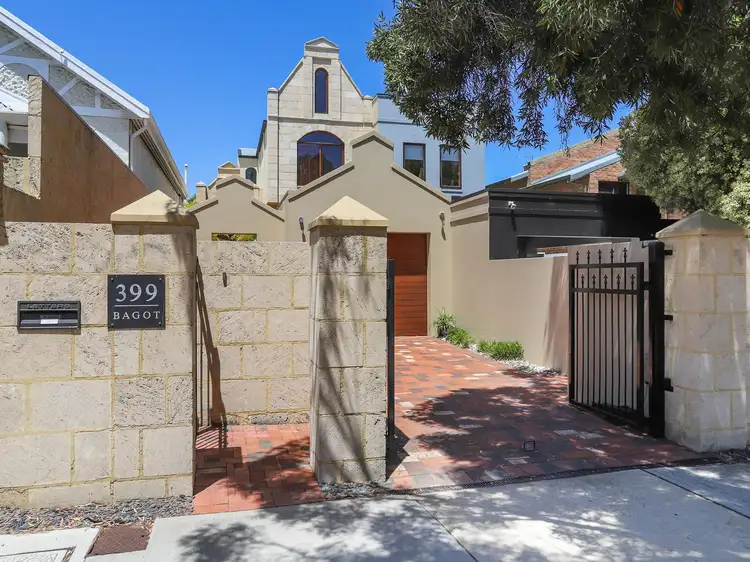
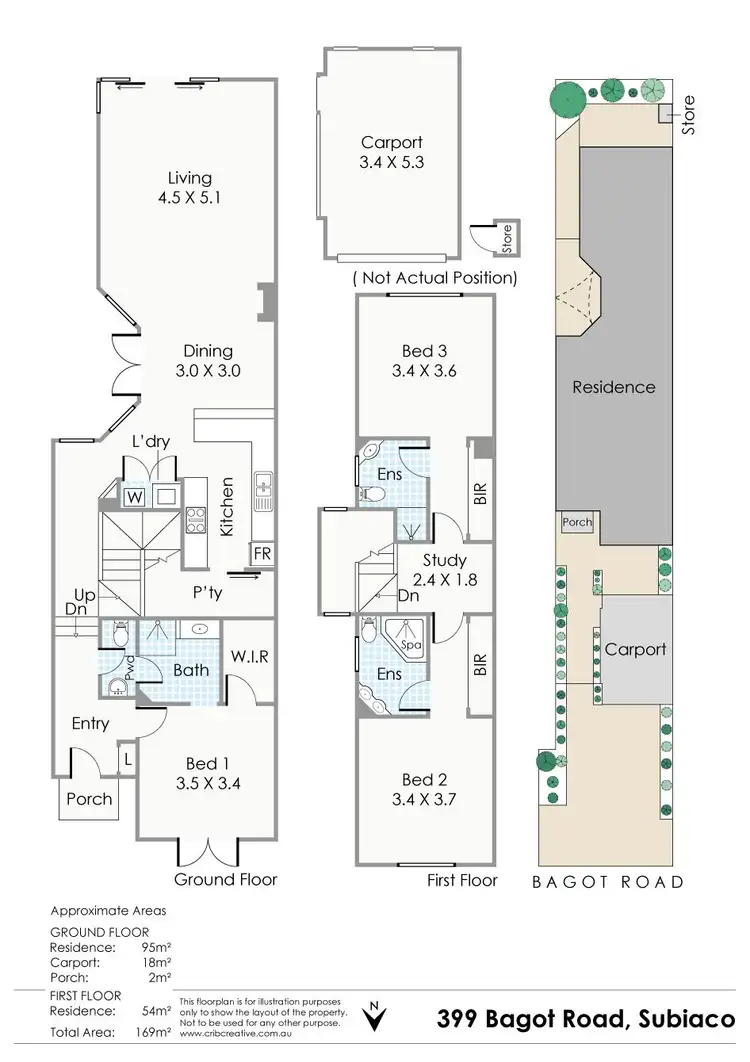
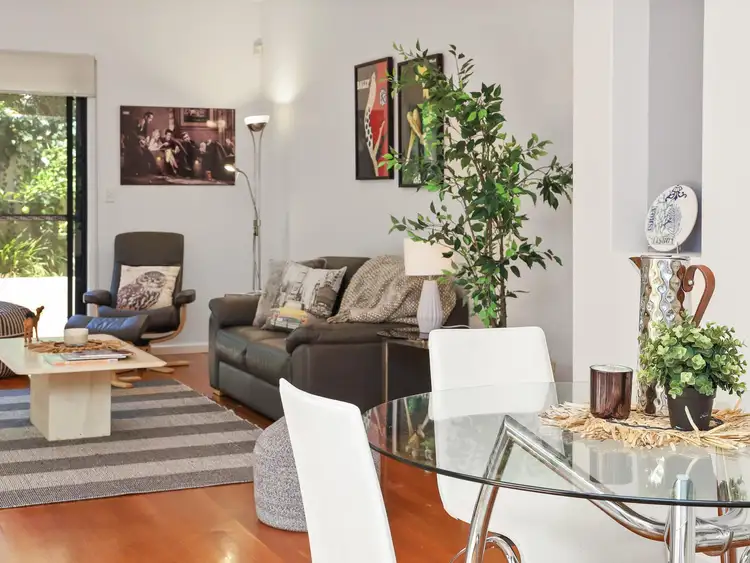
+19
Sold
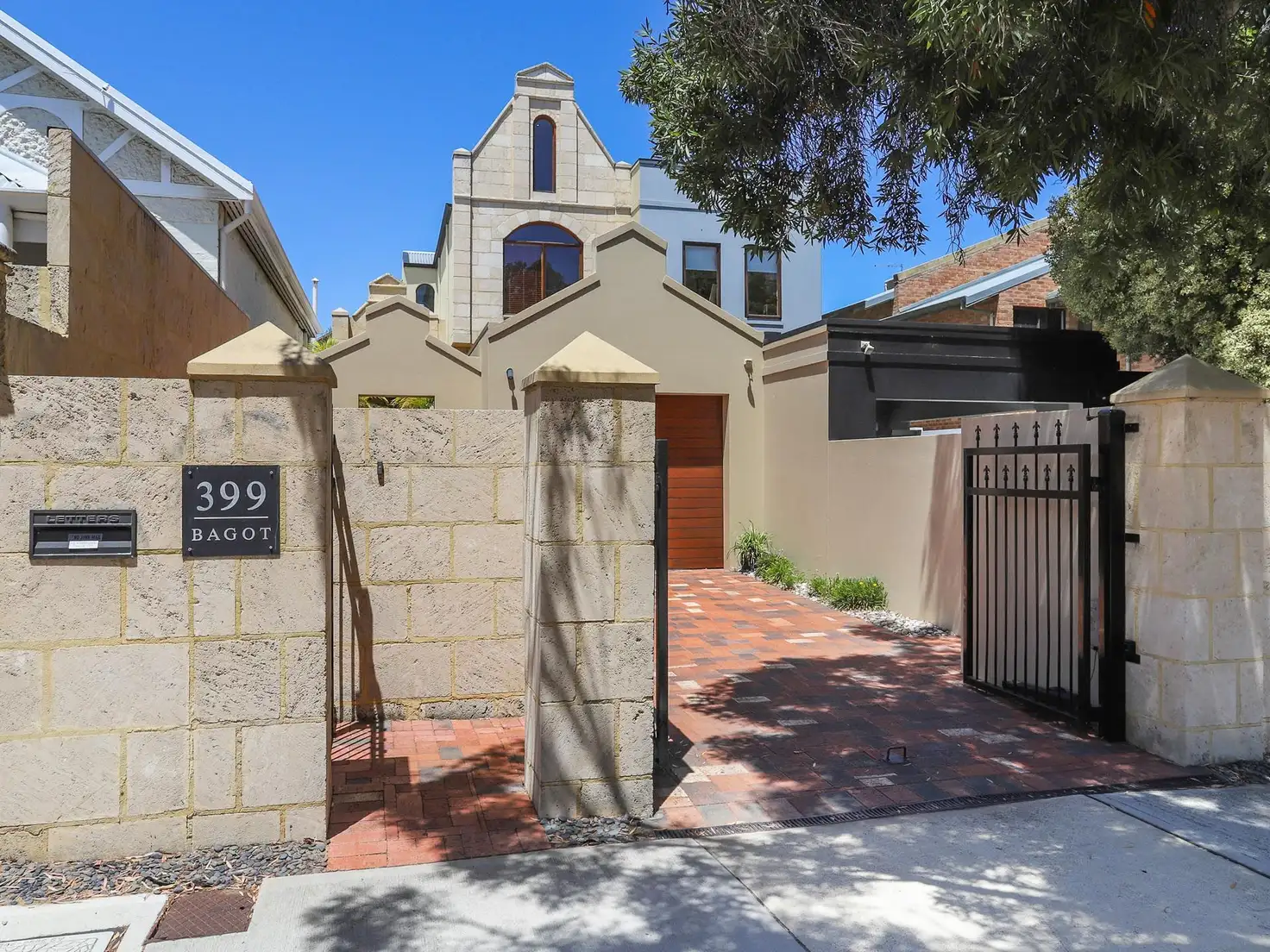


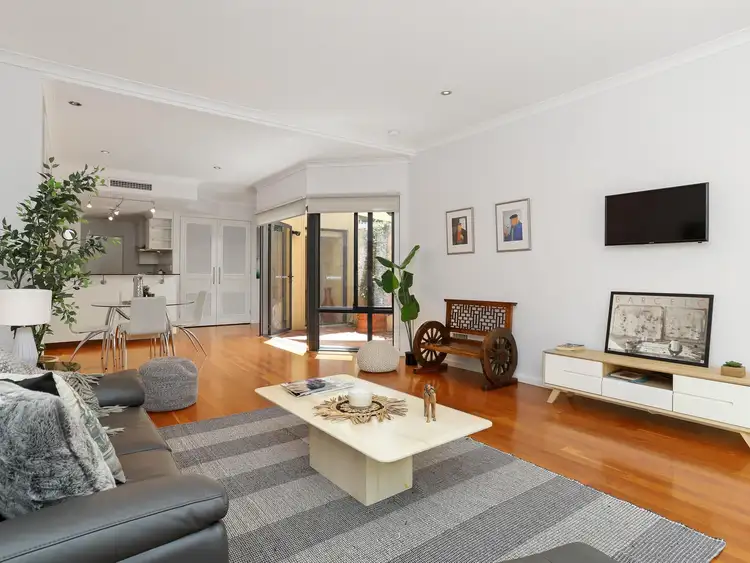
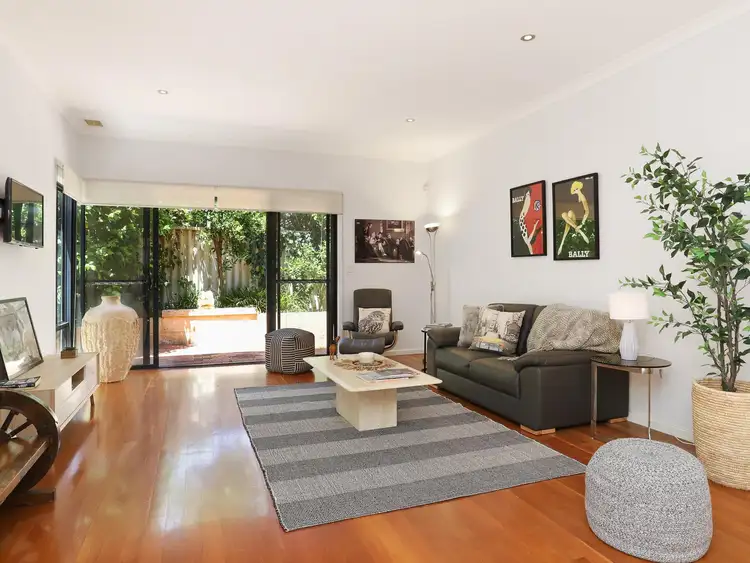
+17
Sold
399 Bagot Road, Subiaco WA 6008
Copy address
$1,015,000
- 3Bed
- 3Bath
- 2 Car
- 259m²
House Sold on Thu 12 Mar, 2020
What's around Bagot Road
House description
“SOLD after the first home open!”
Property features
Municipality
R50Land details
Area: 259m²
Interactive media & resources
What's around Bagot Road
 View more
View more View more
View more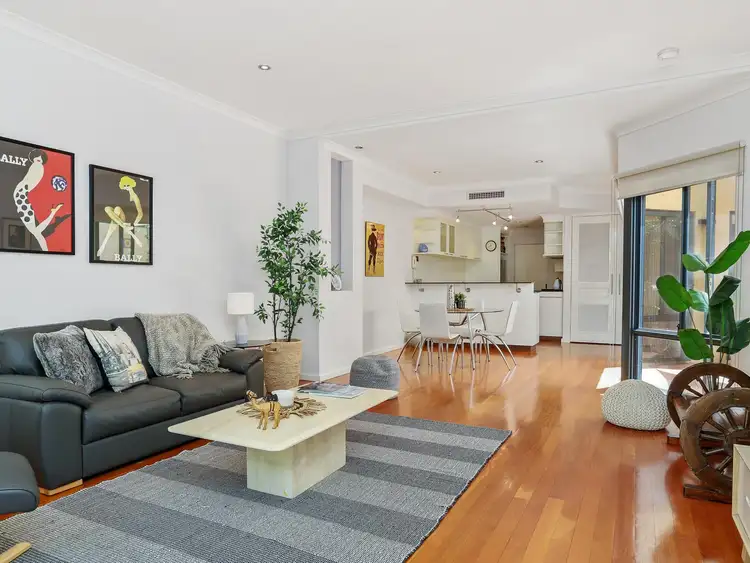 View more
View more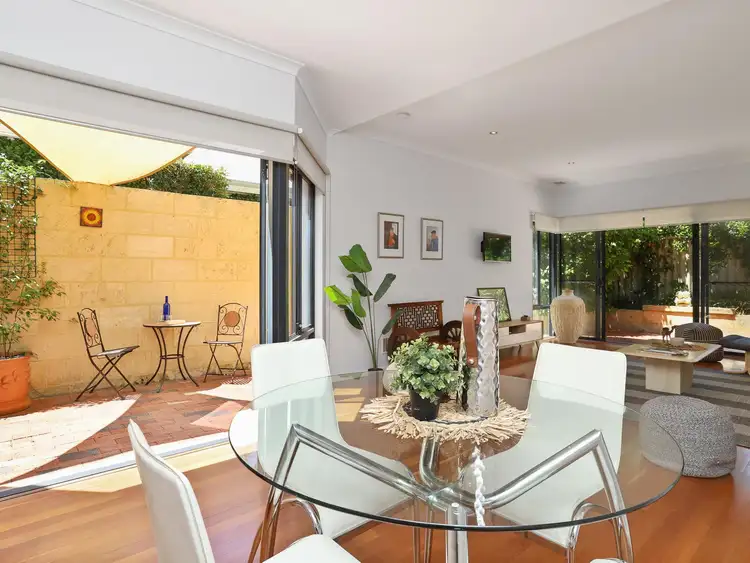 View more
View moreContact the real estate agent
Nearby schools in and around Subiaco, WA
Top reviews by locals of Subiaco, WA 6008
Discover what it's like to live in Subiaco before you inspect or move.
Discussions in Subiaco, WA
Wondering what the latest hot topics are in Subiaco, Western Australia?
Similar Houses for sale in Subiaco, WA 6008
Properties for sale in nearby suburbs
Report Listing

