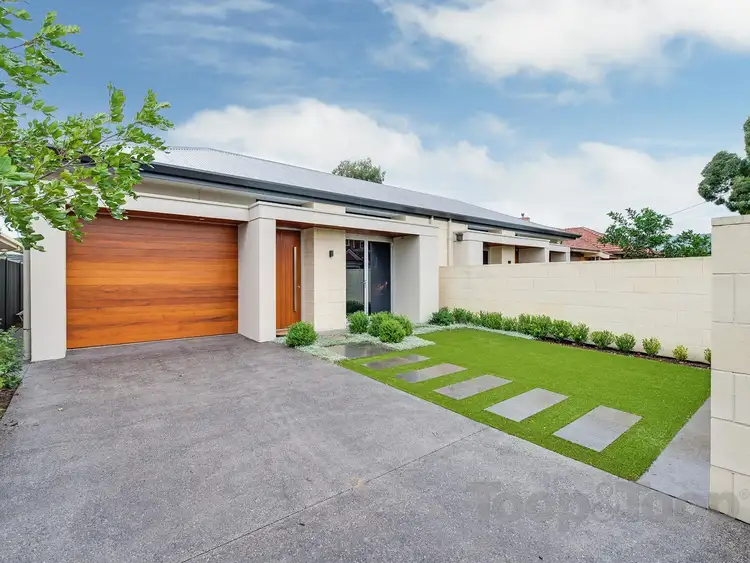This is truly a sensational residence exemplifying style and sophistication offering five star living.
This property has been architecturally designed by Proske Architects and built to the highest of standards, with attention to detail second to none. From the design of the property to the building materials used, remarkable finishes and the quality fixtures and fittings, not one stone has been left unturned in this modern masterpiece.
As you walk into the property you'll be greeted by an impressive hallway with Quick-Step flooring. Upon entering the master bedroom, you are welcomed with pure luxury – from the luxe curtains to the softest alpaca carpet underfoot. There is a custom walk in robe with an abundance of space for clothing, shoes, watches and jewellery.
The large ensuite off the master bedroom, as well as the stunning bathroom upstairs, have heated towel rails and underfloor heating, finished with superb Caesarstone benchtop and double vanities complimented by sleek Italian tapware. All drawers and toilet seats are soft close. The master ensuite has the additional feature of LED make-up strip lighting above the double vanities and the upstairs bathroom the addition of a huge bath.
Downstairs you pass a large study which has built- in joinery and docking stations for work colleagues/family members. There is a powder room alongside which has Italian tiling and tapware, a floating vanity unit and a soft close toilet seat.
To the rear of the property is an open plan kitchen and family area which opens out to the alfresco living and pool area. The kitchen features a huge island bench which doubles as a breakfast bar for 5 five people, Smeg dishwasher, induction stovetop, range hood and two ovens. There is a spacious walk-in butler's pantry with ample shelves and drawers, and both the kitchen and butler's pantry have Ccaesarstone benchtops. In the kitchen, included with the property, is a Vintec temperature controlled beverage centre.
The family area has a built- in recessed 65 inch Samsung LCD smart TV, high quality Bang & Olufsen wall mounted speakers to produce fine tuned sound and surround sound speakers built in the ceiling. The recessed remote controlled blinds, gas heaters and louvre windows make the family area exceptional.
The alfresco entertaining area includes a Beefeater fridge, stainless steel barbecue and range hood, a second Vintec beverage centre and features Caesarstone benchtops and splashback. The in-ground concrete pool has the option of both gas and solar heating, with water feature and stunning LED lighting – both in the pool and lighting up the artwork on the wall. There is still also a good sized lawn area for the kids and pets to enjoy. There are outdoor zoned speakers to the pool and alfresco area along with an outdoor TV on a 180 degree swinging wall mount and an outdoor marine grade shower with both hot and cold water.
Upstairs are two additional large bedrooms with plantation shutters, built-in robes and soft close drawers. The large second living area has an abundance of storage and is a fantastic kids retreat.
The spacious laundry has built- in laundry baskets, ample storage and leads out to a courtyard space with under stair storage.
The two car garage has automatic lighting, work benches and direct entry into the home.
Situated in this family friendly eastern location with neighbourhood shopping nearby, a short walk to Trinity Gardens Primary School, minutes to vibrant Norwood and excellent private schools all within easy reach.
More reasons you should buy this house:
- Interiors by Jody O'Halloran (Design Exchange Company)
- Daiken revere cycle 3 phase, zoned air conditioning
- Intercom unit to front gate and internally through house
- Alarm system, pet friendly
- Night time sensor lights in upstairs and downstairs hallways
- Automatic irrigation garden system
- Viridian commercial grade glass and window frames







