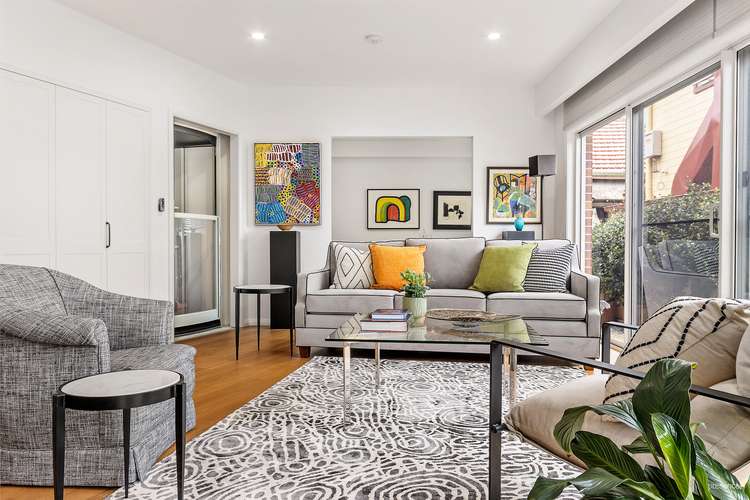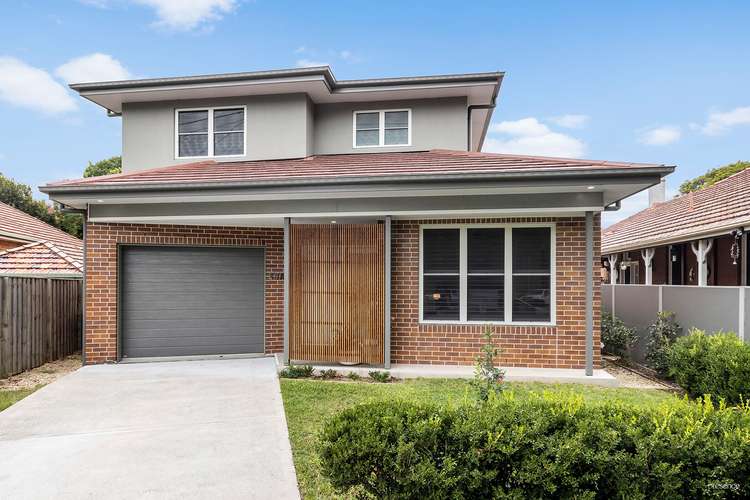Guide $1,749,500 - $1,835,000
3 Bed • 2 Bath • 2 Car • 264.1m²
New








39A Gordon Avenue, Hamilton NSW 2303
Guide $1,749,500 - $1,835,000
- 3Bed
- 2Bath
- 2 Car
- 264.1m²
House for sale54 days on Homely
Home loan calculator
The monthly estimated repayment is calculated based on:
Listed display price: the price that the agent(s) want displayed on their listed property. If a range, the lowest value will be ultised
Suburb median listed price: the middle value of listed prices for all listings currently for sale in that same suburb
National median listed price: the middle value of listed prices for all listings currently for sale nationally
Note: The median price is just a guide and may not reflect the value of this property.
What's around Gordon Avenue
House description
“Lifestyle redefined – contemporary, elevated living”
Built in 2021 and situated within Hamilton's vibrant cosmopolitan heart, 39A Gordon Avenue occupies a desirable tree-lined street. Flowing over two levels, the facade blends brick and a warm timber privacy screen to create a commanding first impression. Drenched in natural light and beautifully presented throughout, the home epitomizes contemporary living at its finest.
Upon entering, you will be welcomed by the luminous entry foyer and staircase with the floor gliding over striking Blackbutt timber floors. To the right is the versatile third bedroom, offering the flexibility to serve as an additional living space or home office. Adjacent to the bedroom, you will find the sleek powder room with a WC and shower, ideal for guests. As you make your way down the hall, enjoy a wonderful space to relax and unwind with the open plan living and dining room with wall-to-wall glass sliding doors. Headlined by a stunning kitchen featuring Caesarstone bench tops, gas cooking, white cabinetry and breakfast bar, perfect for socializing while you cook and serving dishes to enjoy with family and friends.
Imagine a home that effortlessly integrates a lift into its design, then look no further. Enhancing accessibility, this bespoke inclusion allows those in the home to move between floors comfortably and independently and features LED lighting and phone system. Past the lift you will find the media room, the perfect place to watch your favourite movie, read a book or simply unwind after a long day.
Ascending the staircase with plush carpet underfoot, you will find the two remaining bedrooms and the sleek main bathroom. The master bedroom features a walk-in wardrobe, ceiling fan, and a luxuriously appointed ensuite bathroom with large shower, towel rack and underfloor heating, perfect for the cooler months. The second bedroom features a mirrored built-in wardrobe and ceiling fan. The ensuite, upstairs bathroom and downstairs powder room are all stylishly appointment with stone bench tops and contemporary tiling.
Ensure year-round comfort with luxurious extras comprising ducted air-conditioning, underfloor tiled heating, automatic blinds, Plantation shutters, downlights, and ceiling fans. The home also features sound-restricted glass on the windows and doors, providing a quieter and comfortable living environment.
Offering every luxury you've come to expect with a contemporary home, the location provides an enviable position close to all amenities – take a leisurely stroll to Beaumont Street where you can enjoy wonderful cafes, restaurants, and boutique shopping.
- Beautiful street appeal with low maintenance front gardens
- Impeccably presented inside and out – three-bedroom, three-bathroom home
- Third bedroom positioned downstairs with feature timber-look ceiling fan – easily converted into an additional living space or home office
- Gourmet kitchen with Caesarstone benchtops, sleek white cabinetry, double sink, gas cooking, feature pendant lighting and spacious breakfast bar
- Impressive internal lift providing convenient access to the second level with LED lighting and phone
- Brand new, rear timber deck with power point and gas outlet – perfect for entertaining or enjoying a morning coffee
- Luxurious downstairs powder room with WC and shower – ideal for guests
- Single automatic garage with internal access
- Sizeable driveway providing further off-street parking
- European style laundry
- Practical appliance cupboard and linen cupboard
- Sizeable European laundry with bi-fold doors and washtub
- Moments from bus stops, Newcastle Interchange, Newcastle High School and Tafe NSW Hamilton campus
- Just 3.2km to Newcastle, beautiful beaches and 2.8km to the vibrant Honeysuckle precinct
Disclaimer:
All information provided by Presence Real Estate in the promotion of a property for either sale or lease has been gathered from various third-party sources that we believe to be reliable. However, Presence Real Estate cannot guarantee its accuracy, and we accept no responsibility and disclaim all liability in respect of any errors, omissions, inaccuracies or misstatements in the information provided. Prospective purchasers and renters are advised to carry out their own investigations and rely on their own inquiries. All images, measurements, diagrams, renderings and data are indicative and for illustrative purposes only and are subject to change. The information provided by Presence Real Estate is general in nature and does not take into account the individual circumstances of the person or persons objective financial situation or needs.
Other features
https://presencerealestate.com.au/39AGordonLand details
Property video
Can't inspect the property in person? See what's inside in the video tour.
What's around Gordon Avenue
Inspection times
 View more
View more View more
View more View more
View more View more
View moreContact the real estate agent

Ryan Houston
Presence Real Estate
Send an enquiry

Nearby schools in and around Hamilton, NSW
Top reviews by locals of Hamilton, NSW 2303
Discover what it's like to live in Hamilton before you inspect or move.
Discussions in Hamilton, NSW
Wondering what the latest hot topics are in Hamilton, New South Wales?
Similar Houses for sale in Hamilton, NSW 2303
Properties for sale in nearby suburbs
- 3
- 2
- 2
- 264.1m²