Price Undisclosed
3 Bed • 2 Bath • 2 Car • 383m²
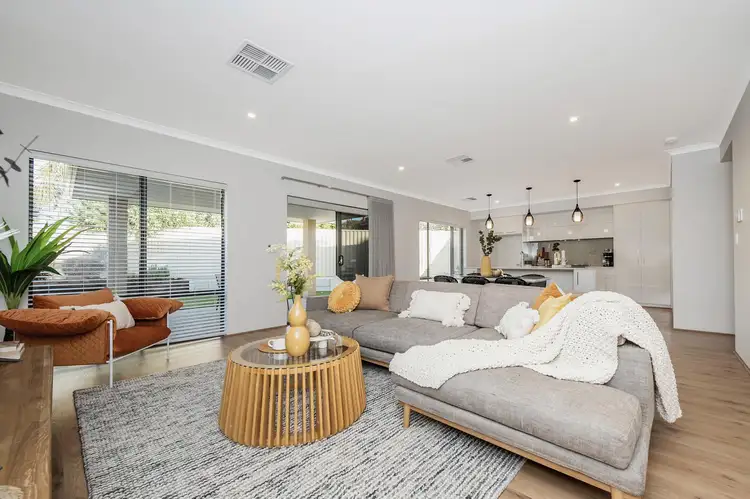
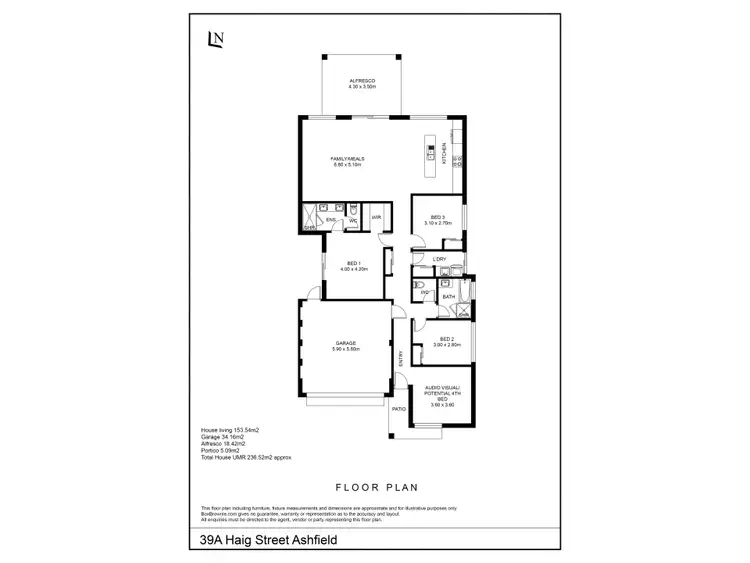
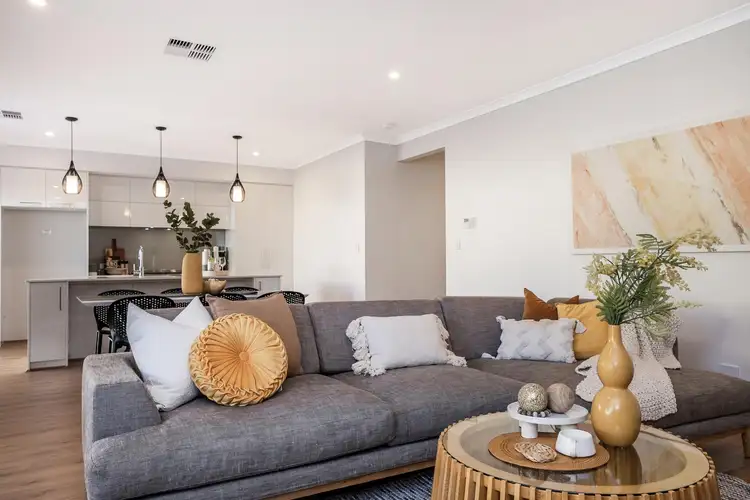
+24
Sold



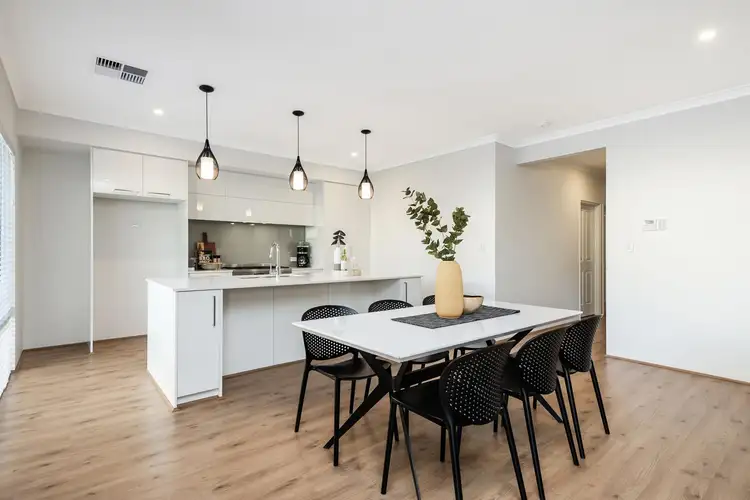

+22
Sold
39A Haig Street, Ashfield WA 6054
Copy address
Price Undisclosed
- 3Bed
- 2Bath
- 2 Car
- 383m²
House Sold on Wed 17 Apr, 2024
What's around Haig Street
House description
“LUXURIOUS LIVING AT ITS FINEST! NOW UNDER OFFER”
Property features
Building details
Area: 237m²
Land details
Area: 383m²
Interactive media & resources
What's around Haig Street
 View more
View more View more
View more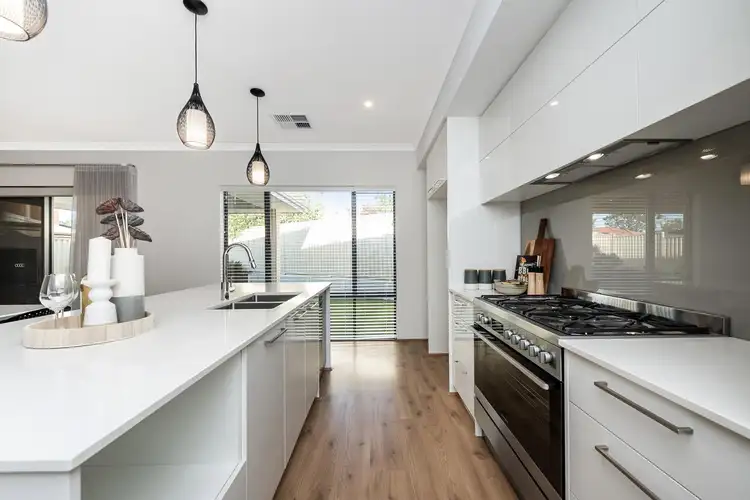 View more
View more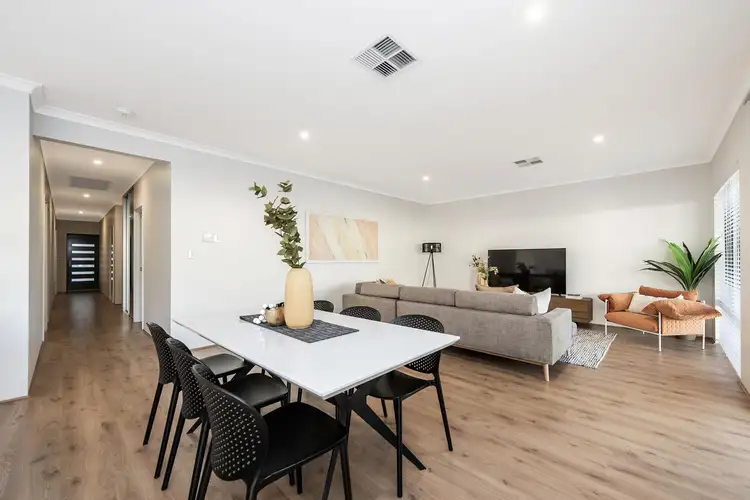 View more
View moreContact the real estate agent

Carolyn May
Abel Property Leederville
5(1 Reviews)
Send an enquiry
This property has been sold
But you can still contact the agent39A Haig Street, Ashfield WA 6054
Nearby schools in and around Ashfield, WA
Top reviews by locals of Ashfield, WA 6054
Discover what it's like to live in Ashfield before you inspect or move.
Discussions in Ashfield, WA
Wondering what the latest hot topics are in Ashfield, Western Australia?
Similar Houses for sale in Ashfield, WA 6054
Properties for sale in nearby suburbs
Report Listing
