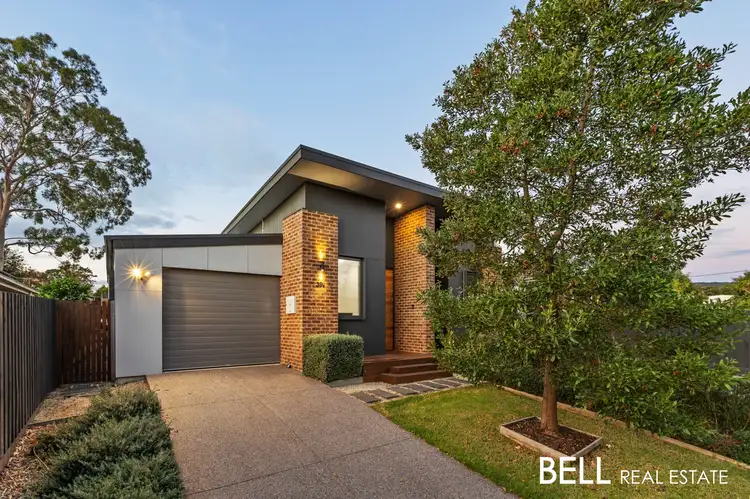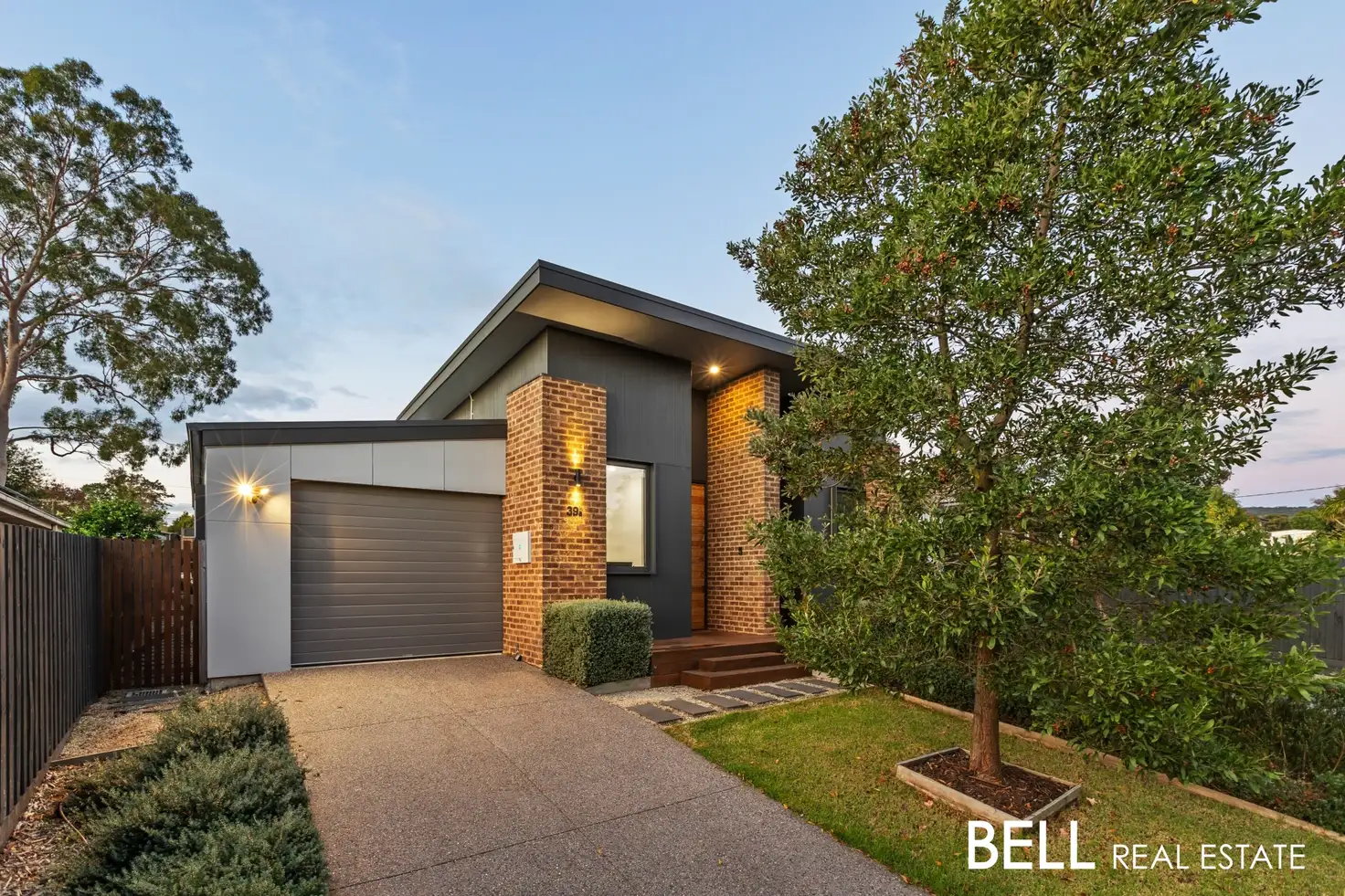From the moment you lay eyes on the striking façade and bespoke timber door, you know you’re stepping into something special - a thoughtfully designed home where lifestyle, luxury, and low-maintenance ease come together seamlessly.
Inside, a wide, light-filled entrance hall sets the tone, with engineered floors leading you through to the heart of the home - a sun-kissed living and meals space crowned by soaring raked ceilings. The sense of space and light is almost tangible, creating an atmosphere made for relaxed entertaining and everyday living.
The kitchen is an inspiring centrepiece, pairing sleek stone benches with premium European appliances, concealed storage drawers, an integrated dishwasher, and a social breakfast bar sparkling under statement pendant lights. Whether you're hosting or simply enjoying a quiet morning brew, the vibe here is always effortlessly elevated.
Privately zoned for ultimate serenity, the sunlit main bedroom is a true retreat, basking in its northerly aspect with sliding doors that open to the backyard. A decadent, custom-designed walk-through robe adds a touch of glamour, while the luxe ensuite evokes boutique hotel vibes with its moody floor-to-ceiling tiles, rain shower, and soft, sky-lit glow.
Two secondary bedrooms (one with double doors, easily transformed into a second living space) and a customised home office nook offer incredible flexibility for downsizers wanting room for grandkids, young families needing play space, or professionals seeking a stylish work-from-home set-up. Plush carpet with luxe underlay, a Pinterest-worthy powder room, and a family bathroom with a deep soak tub and rain shower complete the beautifully considered interior.
Outside, vast sliding doors dissolve the boundary between indoors and out, revealing a north-facing alfresco retreat that glimmers under festoon lights - setting the mood for everything from sun-drenched brunches to twilight soirees. Framed by low-maintenance landscaped gardens, lush lawn for the little ones and a flourishing lemon and lime tree that adds a zesty splash of life.
Little ones will adore the freedom of nearby playground adventures at Fairpark Reserve, grab your caffeine fix or groceries at Ferntree Gully, Mountain Gate or Westfield Knox, all within easy reach, or swap screens for scenery on the nearby walking trails. With schools just a short drive away and EastLink placing the CBD only 35km from your door, this home offers the ultimate easy-living lifestyle - whether you're starting out, scaling down, or simply stepping into a new chapter in style.
At a Glance:
• Bespoke semi-detached home with own street frontage and no body corporate
• Flexible layout perfect for downsizers, young families, couples, or professionals
• North-facing living, alfresco, and master bedroom
• Soaring 2.7m ceilings with raked peaks up to 3.6m
• Custom kitchen with European appliances, stone benches, and breakfast bar
• Opulent main suite with boutique-style walk-through robe and luxe ensuite
• Chic powder room and stunning family bathroom with deep soak bath
• Premium Godfrey Hirst flooring and plush luxe underlay carpet
• Double glazed casement windows
• Single lock-up garage with internal access; off-street parking for a second vehicle
• Exposed aggregate driveway
• 6.6kW solar system, 5000L rainwater tank, lemon and lime tree, and garden shed
• Reverse cycle heating/cooling throughout; hardwired NBN; security system
• Minutes to parks, cafes, shopping, trails, and major transport links
Disclaimer: All information provided has been obtained from sources we believe to be accurate, however, we cannot guarantee the information is accurate and we accept no liability for any errors or omissions (including but not limited to a property's land size, floor plans and size, building age and condition) Interested parties should make their own enquiries and obtain their own legal advice.








 View more
View more View more
View more View more
View more View more
View more
