Modern Brand New Luxury Family Home
4 Bed • 2 Bath • 2 Car • 405m²
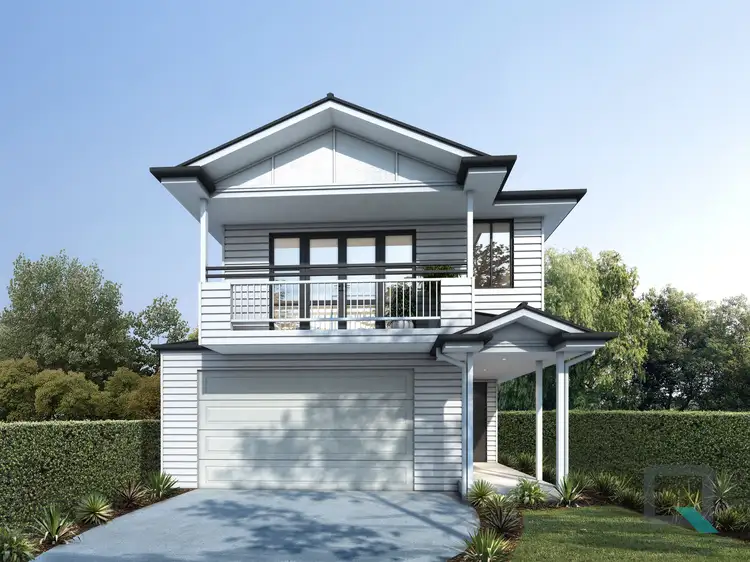
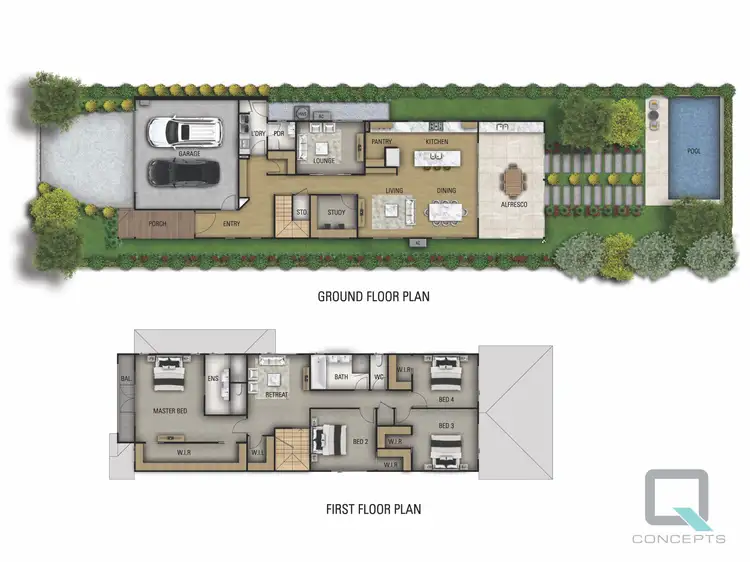
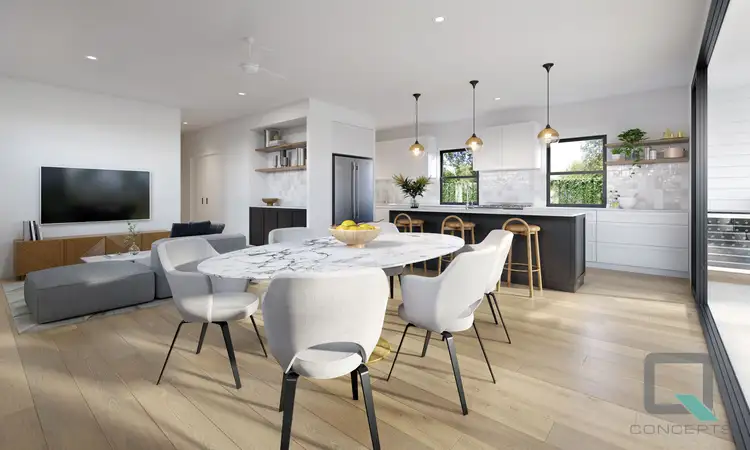
+3



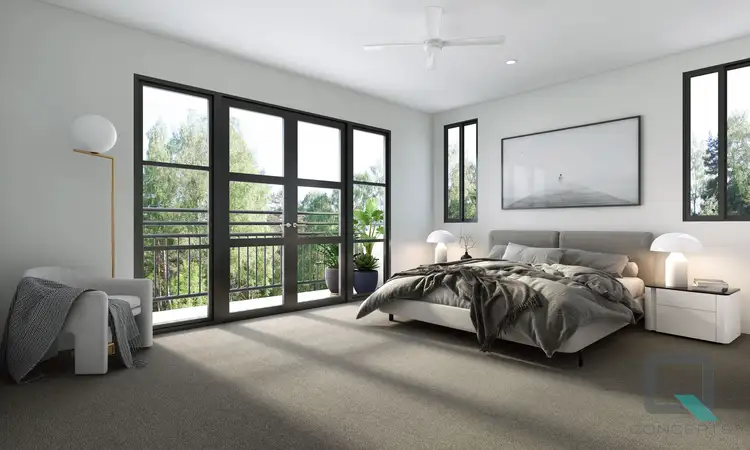
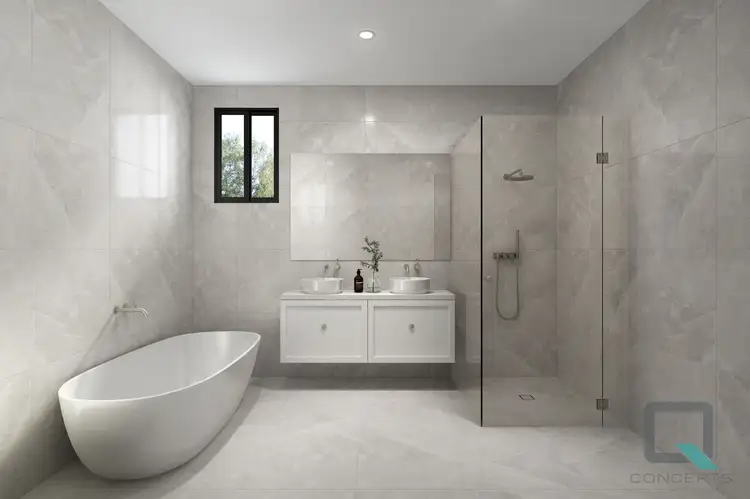
+1
39a Mapleton Street, Mount Gravatt East QLD 4122
Copy address
Modern Brand New Luxury Family Home
- 4Bed
- 2Bath
- 2 Car
- 405m²
House for sale
What's around Mapleton Street
House description
“Modern Brand New Luxury Family Home”
Land details
Area: 405m²
Interactive media & resources
What's around Mapleton Street
Inspection times
Contact the agent
To request an inspection
 View more
View more View more
View moreContact the real estate agent

Zhay Watene
Ray White Mt Gravatt
0Not yet rated
Send an enquiry
39a Mapleton Street, Mount Gravatt East QLD 4122
Nearby schools in and around Mount Gravatt East, QLD
Top reviews by locals of Mount Gravatt East, QLD 4122
Discover what it's like to live in Mount Gravatt East before you inspect or move.
Discussions in Mount Gravatt East, QLD
Wondering what the latest hot topics are in Mount Gravatt East, Queensland?
Similar Houses for sale in Mount Gravatt East, QLD 4122
Properties for sale in nearby suburbs
Report Listing
