Boldly making its claim as a high-end family haven, 39B Lauder Street is a showstopper of lifestyle brilliance purpose-built for families eager to step straight into elite living and enviable entertaining. Recently completed and flourishing with designer feature and finish, this Ingle Farm fantasy captures a captivating presence in one of the mid-north's most thriving postcodes.
Brought together by its faultless and free-flowing footprint, it's the little touches that set this stunner apart. Like the soaring graduated ceilings, clever study nook fronting the king sized bedrooms, drinks bar, spacious WIP and Butler's kitchen bookending the luxury foodie's zone striking with granite benchtops, to the impressive outdoor entertaining headlined by your gleaming in-built BBQ… the result: a flawless display of suburban luxury.
Then, there's the high-functioning and family-friendly layout. A light-spilling master takes entry honours and elevated with a luxe dual vanity ensuite and decadent WIR. Three bright and airy king sized bedrooms flank the central hallway, all with gallery windows and BIRs. And a separate lounge adds crucial space to kick-back and relax or hand it over to the little ones for a playroom of their own.
But make no mistake, the elegant open-plan entertaining will have you rushing to invite loved ones over for Friday night drinks and lavish weekend dinners, and where the resident chef can socialise and serve across a sweeping island as guests mingle and mix, inside or out. Thoughtfully designed, architecturally ambitious, and immaculately presented - put this one at the top of your wish-list.
Capping off this coveted residence is its idyllic location that'll have the whole family jumping with joy. From pristine sports ovals and parks right outside your door, a brisk walk to public schools, and the bustling Ingle Farm Plaza at arm's reach or zip to the shopping mecca of TTP in a matter of moments in what is an address that promises the brightest of futures.
FEATURES WE LOVE
• Sprawling high-end designer haven embracing 293sqm (approx.) of luxurious living space
• Stunning open-plan elegance + entertaining potential with the living/dining/kitchen combining one spectacular space
• Gourmet foodie's zone helmed by striking granite bench tops/breakfast bar, abundant contrast cabinetry, WIP + full Butler's kitchen
• Effortless alfresco flow to the all-weather outdoor entertaining featuring LED downlights, large format tiling + in-built BBQ with cabinetry
• Recessed ceilings, feature pendants, built-in entertainment cabinetry + gallery windows throughout softened with soft-floating sheers
• Separate lounge, kids' playroom or elite open-air home office option
• Decadent master bedroom featuring picture windows, generous WIR + luxe dual-vanity ensuite
• 3 more well-sized bedrooms, all enjoying BIRs
• Gleaming family bathroom featuring separate shower/bath/WC
• Powerful zone ducted AC for year-round climate comfort
• 6.6KW bill-busting solar system
• Security cameras installed both inside and outside the home
• No-mow front + rear lawns, exposed aggregate concrete driveway + lined double garage
LOCATION
• No reminder needed to enjoy plenty of outdoor fun with sporting ovals, parks + playgrounds in high supply
• Footsteps from Ingle Farm Primary, as well as Valley View Secondary for stress-free school runs
• A stone's throw from Ingle Farm Plaza for all your shopping essentials + quick café eats
• Just a 7-minute zip to TTP for all your brand name + department store outlets, as well as weekend entertainment
• 20-minute cruise to the CBD
Auction Pricing - In a campaign of this nature, our clients have opted to not state a price guide to the public. To assist you, please reach out to receive the latest sales data or attend our next inspection where this will be readily available. During this campaign, we are unable to supply a guide or influence the market in terms of price.
Vendors Statement: The vendor's statement may be inspected at our office for 3 consecutive business days immediately preceding the auction; and at the auction for 30 minutes before it starts.
Disclaimer: As much as we aimed to have all details represented within this advertisement be true and correct, it is the buyer/ purchaser's responsibility to complete the correct due diligence while viewing and purchasing the property throughout the active campaign.
Norwood RLA 278530
Property Details:
Council | CITY OF SALISBURY
Zone | General Neighbourhood
Land | 438sqm(Approx.)
House | 293sqm(Approx.)
Built | TBC
Council Rates | $1,425.20 pa
Water | $TBC pq
ESL | $132.50 pa
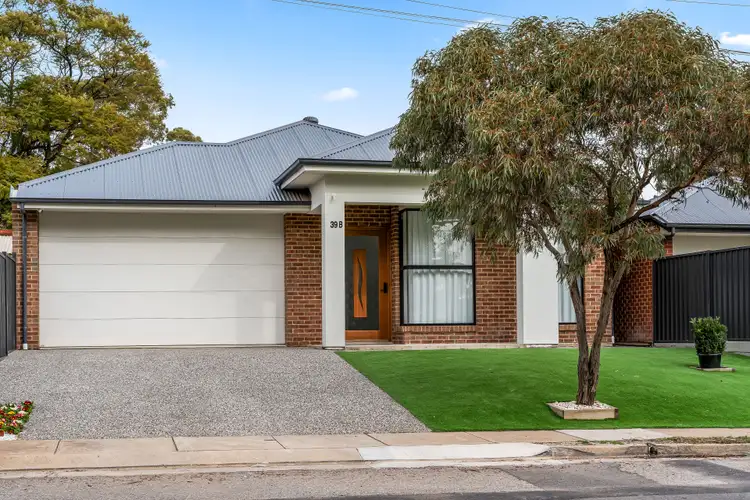
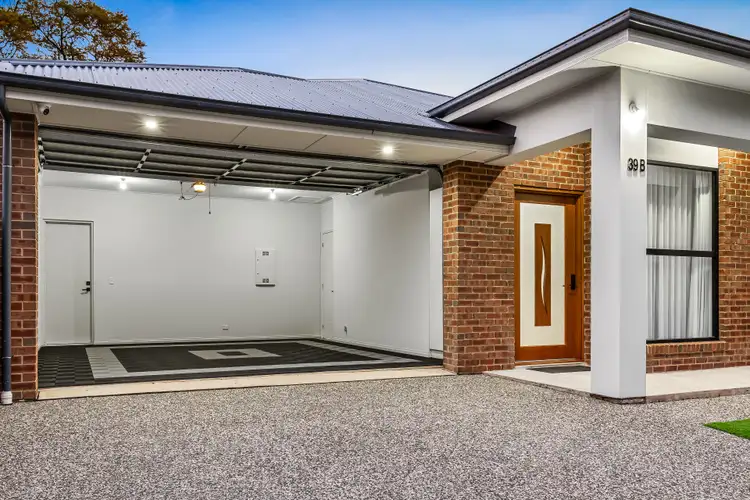
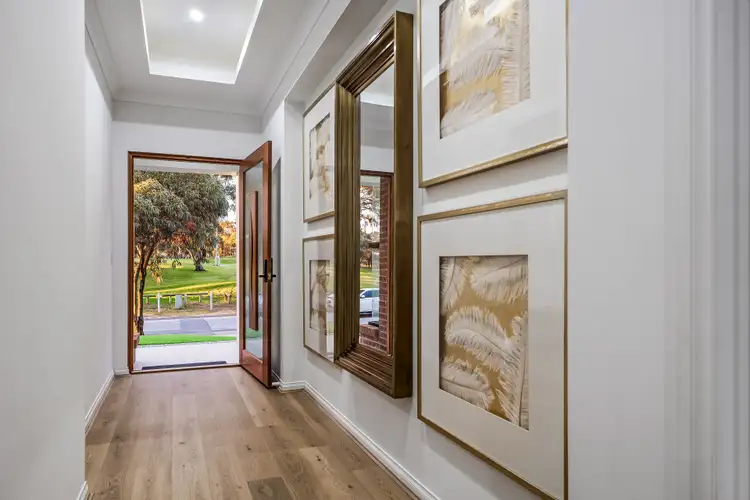
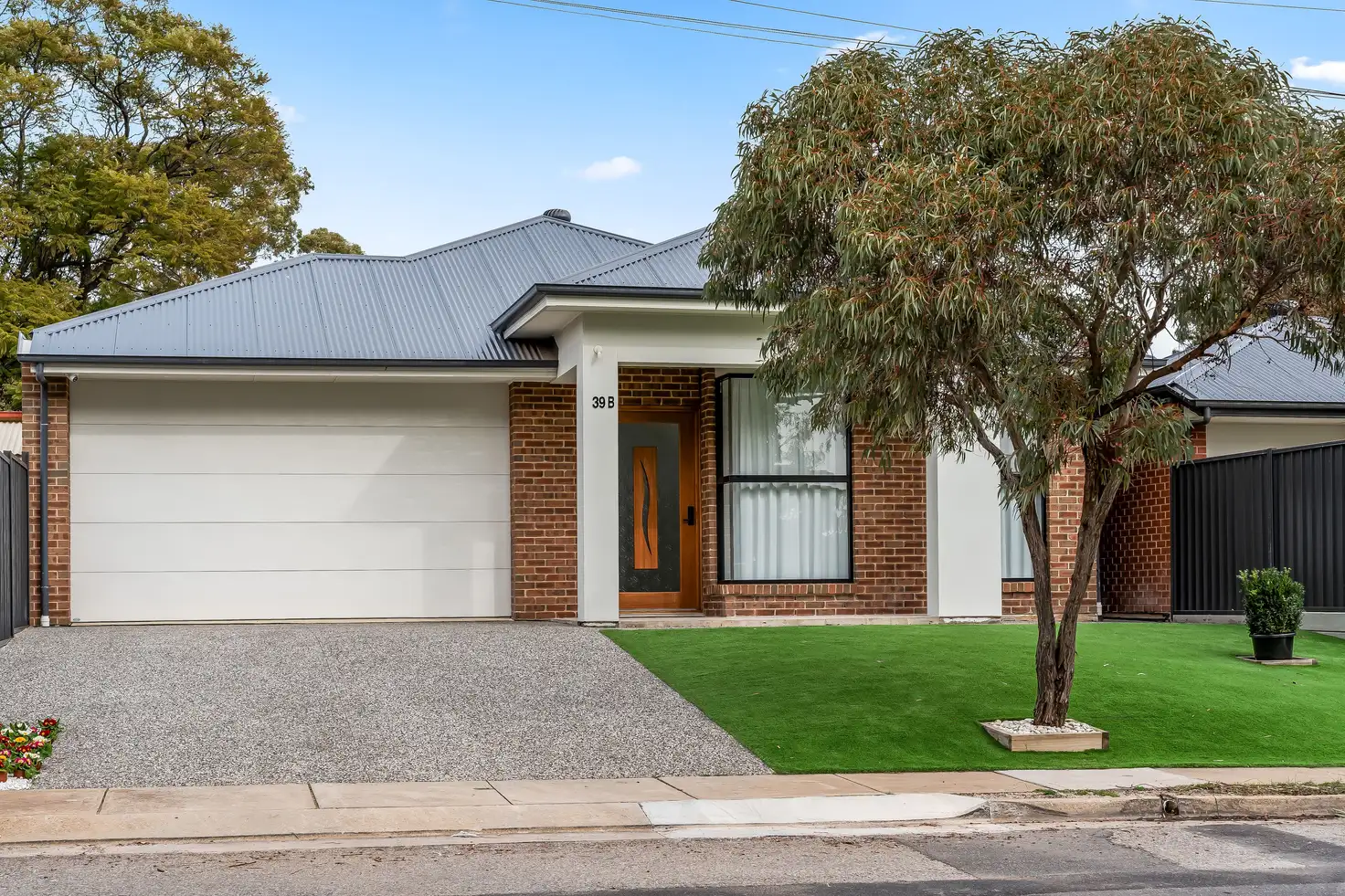



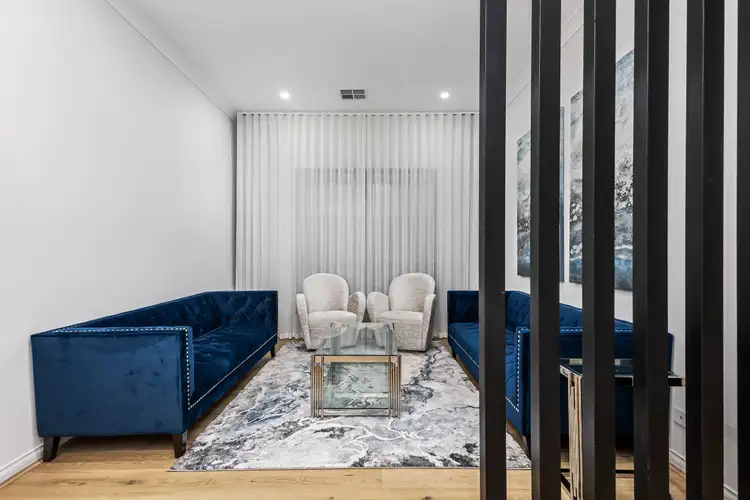
 View more
View more View more
View more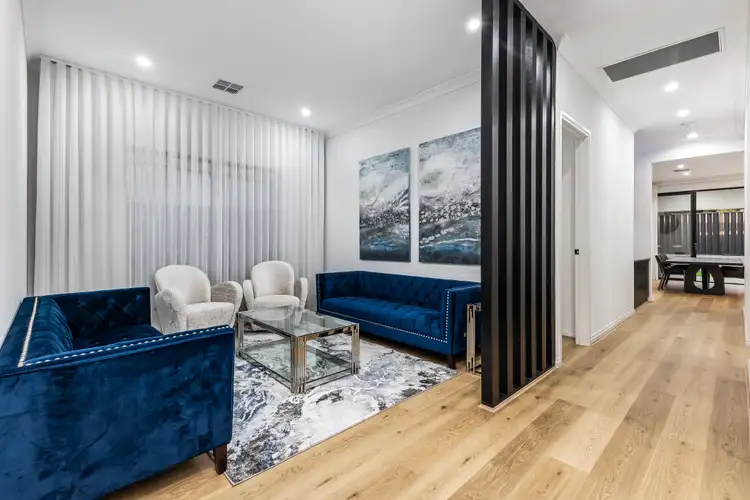 View more
View more View more
View more
