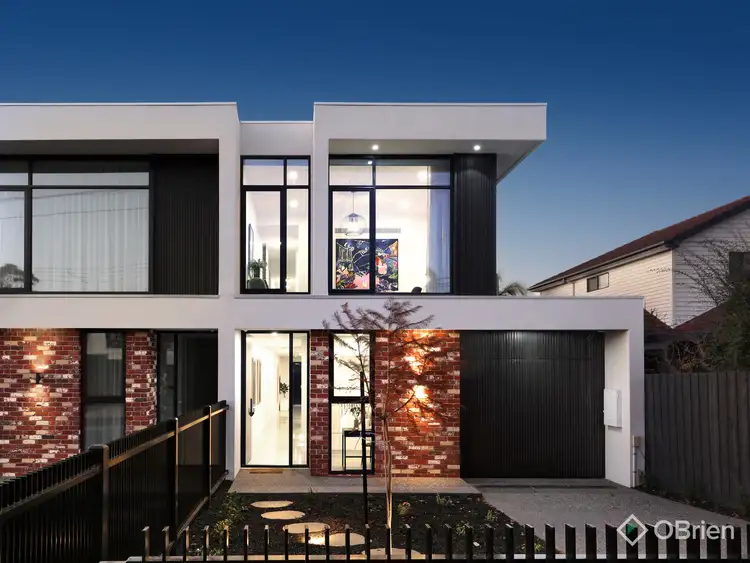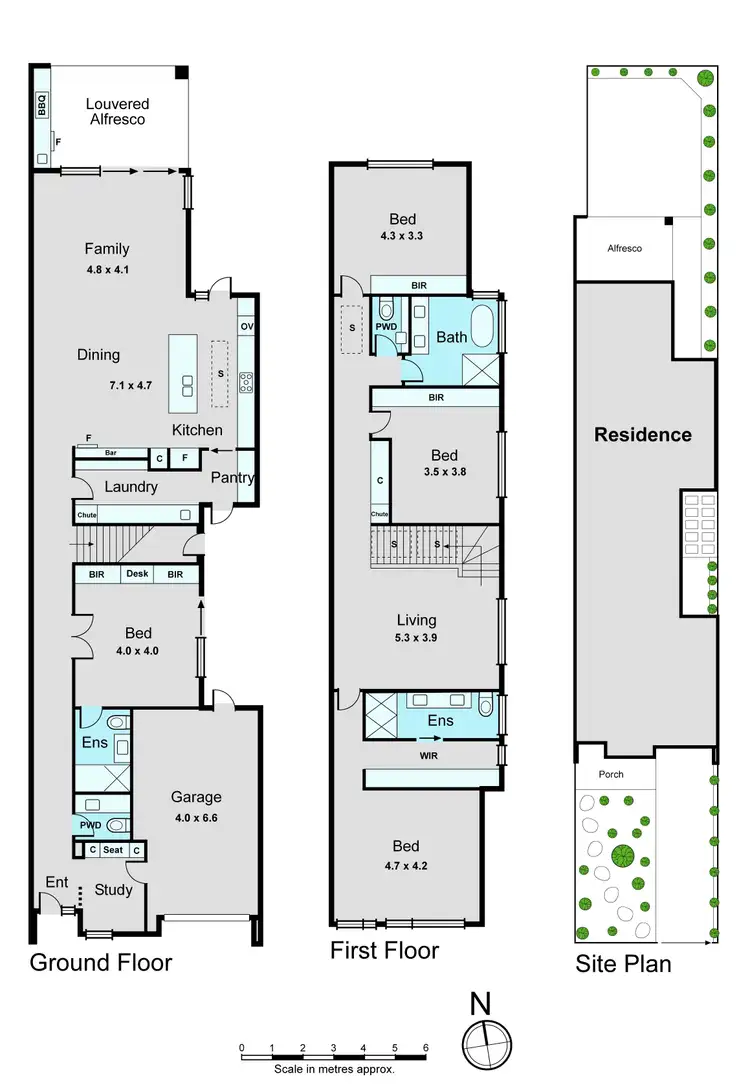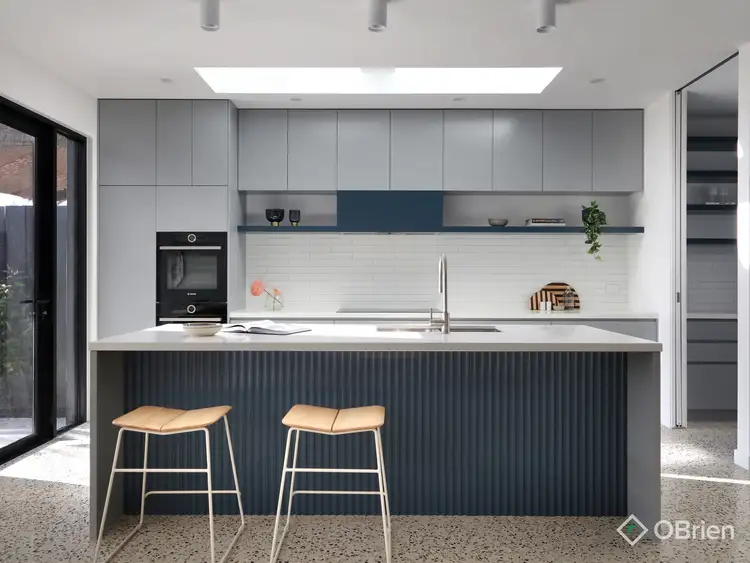High-tech, high-impact and highest quality, this is high-calibre design for a low-maintenance family life. Expertly crafted by leading local builders, BFG Construction, to the cutting-edge design of ENArchitects, this exceptional four bedroom + home-office, 3.5 bathroom home goes above & beyond on every level. Expertly designed with expansive living areas upstairs and down, this family residence opens out to north with an al fresco area featuring a fully-plumbed alfresco Beefeater BBQ kitchen beneath a motorised Louvre House al fresco canopy.
Designed to entertain with a state-of-the-art Bosch appliance kitchen plus a glamorous cocktail bar, this family entertainer offers innovative workspace too - with a home-office fitted with mud-room style cabinetry to work extra hard! Cleverly accommodating with a dual-door, garden-access guest-suite (perfect to double as a third living zone), the home rises to the greatest heights with a spectacular 3m ceilinged treetop master-suite (with a bespoke-fitted walk-in robe and double ensuite) starring automated blinds and airy sheer curtains.
Showcasing the added extras usually reserved for a builder's own home, this just-completed residence meets an uncompromising specification - with Bosch dual ovens and induction cooktop beneath a whisper-quiet Schweigen rangehood for the kitchen, and a drying cabinet and laundry chute for the vast laundry-butler's pantry. Expertly architect-designed with squareset ceilings rising from to 2.7m to 3m upstairs and down, the home features full-height internal doors, soaring skylights and strip-lighting along the stair-rail.
Impeccably detailed with terrazzo-style polished-concrete floors (as seen at Point Leo Estate Winery) flowing to the entertainers' terrace, there are sleek stone benchtops plus a thick concrete BBQ benchtop, and floor-to-ceiling feature tiling for every bathroom and powder-room. Curated with velvety 2-Pack cabinetry, feature herringbone and finger tiles, 100% wool carpets and designer lighting, every luxe finish is here; from concealed cistern WC's, to Franke and Phoenix brushed nickel tapware, to soft-close Blum cabinetry, to drink-fridges inside and out.
Appointed to high-tech, low-energy standards, the home is climate-controlled by 4 zone Daikin WiFi ducted reverse-cycle air-conditioning plus hydronic-heated polished-concrete floors and in-floor bathroom heating. 6+ Star Energy rated, this future-forward home has gas-boosted solar hot-water in place and allowances for high-capacity solar panels and battery charging station in the future. Secured by CCTV, a Bosch alarm and video intercom to motorised gates, there are up to three secure carspaces including an oversize garage…all set in irrigated grounds landscaped with the latest black exposed-aggregate paving and paver features.
Located for lifestyle at a low-traffic high-amenity address, this just-completed home has excellent school close (including popular Tucker Rd Primary School one block away), Patterson Village and Centre Rd shopping and railway strips within minutes, the new Porter Rd Park and playground coming around the corner soon, and Bayside's beachside lifestyle and schools down South Rd.








 View more
View more View more
View more View more
View more View more
View more
