THE FEATURES YOU WILL LOVE
If first impressions say anything then this superb home certainly delivers on its promise. Designed for effortless luxury and comfort, this 394m² custom-built residence offers expansive accommodation and stunning entertaining spaces, making it the perfect retreat for large families who value space, style, and functionality.
A thoughtfully designed layout ensures seamless separation between living and sleeping areas. The striking entrance, featuring double-entry timber doors, sets the tone for the elegance within. At the front of the home, the master suite is a private retreat, boasting a luxurious en suite and a walk-in robe with bespoke cabinetry.
Step outside, and you'll find an entertainer's paradise. The stunning backyard is anchored by an incredible pool, enveloped by a commercial-grade Maldives backdrop, creating a resort-style escape within your own home.
This secluded 831m² green-titled lot provides the perfect setting for unforgettable gatherings, complete with a spacious alfresco, built-in BBQ, and lush, reticulated gardens—delivering the ultimate outdoor lifestyle for families who want it all.
Be quick to view this home – it's a rare find and will be popular!
Key features include:
- Five generous bedrooms with built-in robes
- Large home office/study, ideal for remote work or a guest bedroom.
- Two well appointed bathrooms
- Three separate living areas offering flexibility for the whole family
- Elegant timber floors and high ceilings throughout
- Ducted reverse-cycle air conditioning for year-round comfort
- 6.5kW solar panel system for energy efficiency
- Double garage with a workshop and shoppers' entry
- Additional parking space for boats, caravans, or extra vehicles
- Lush, reticulated gardens enhancing the outdoor appeal
THE LIFESTYLE YOU WILL LIVE
Located in one of South Guildford's most sought-after pockets, this home offers an enviable lifestyle with everything at your doorstep. Start your day with picturesque morning walks along the Swan River, then explore the charm of the Guildford entertainment precinct, where boutique shops, cafés, and fine dining await. Families will appreciate the proximity to Guildford Primary School and Guildford Grammar School, both highly regarded for their quality education. For weekend escapes, the renowned Swan Valley is just a short drive away, offering world-class wineries and gourmet experiences. With seamless transport links, including a nearby train station, commuting to the city and beyond is effortless.
This home delivers the perfect balance of luxury, space, and convenience—an opportunity not to be missed.
THE DETAILS YOU WILL NEED
Council Rates: $3202.33 per annum (approx.)
Water Rates: $1418.34 per annum (approx.)
Land Area: 831m²
Build Area: 394m²
For further details, please contact Exclusive Selling Agent Thomas Bale from Mi Casa Property Boutique on 0406 403 888.
Disclaimer:
Whilst we use our best endeavours to ensure all information is correct, buyers should make their own enquiries and investigations to determine all aspects are true and correct.

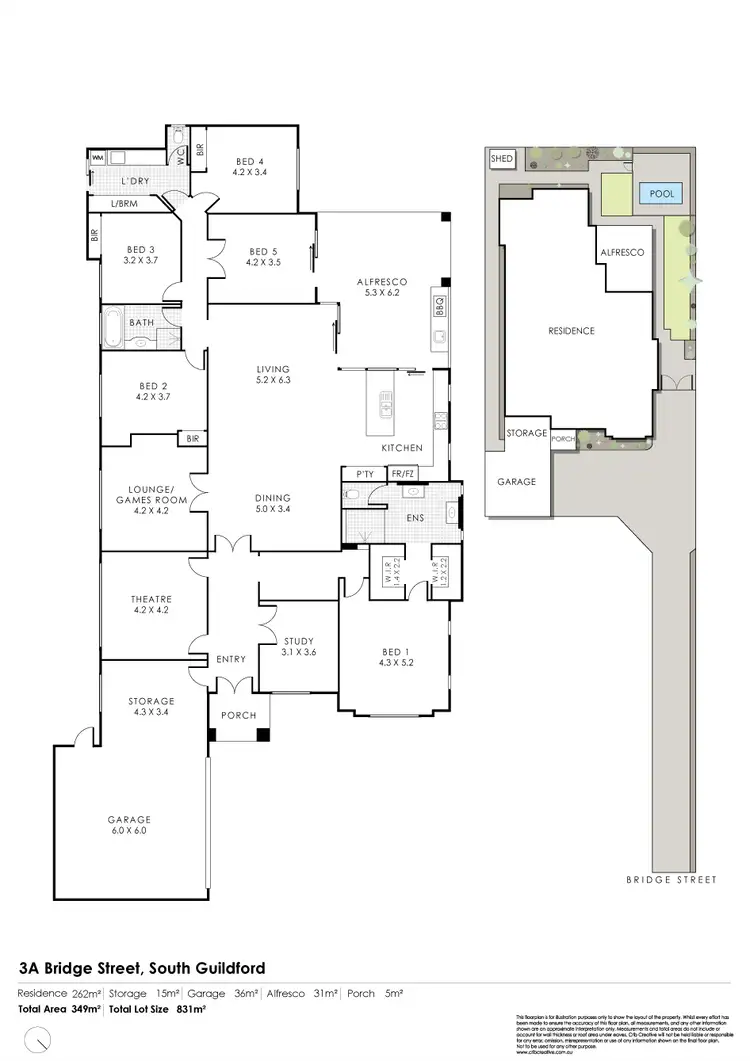
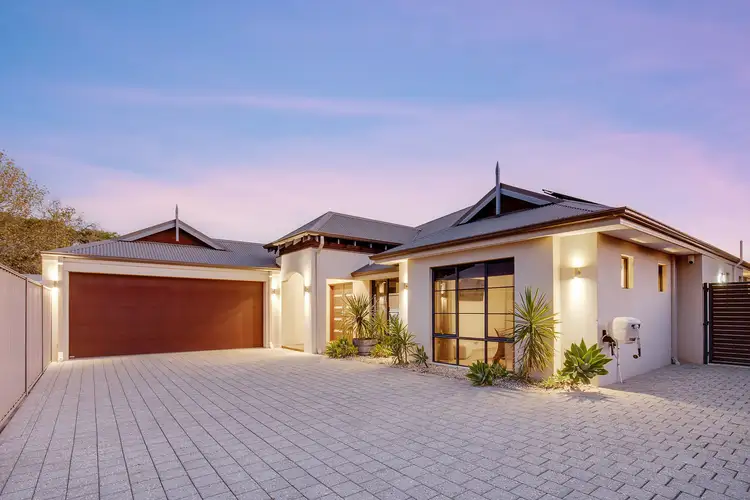
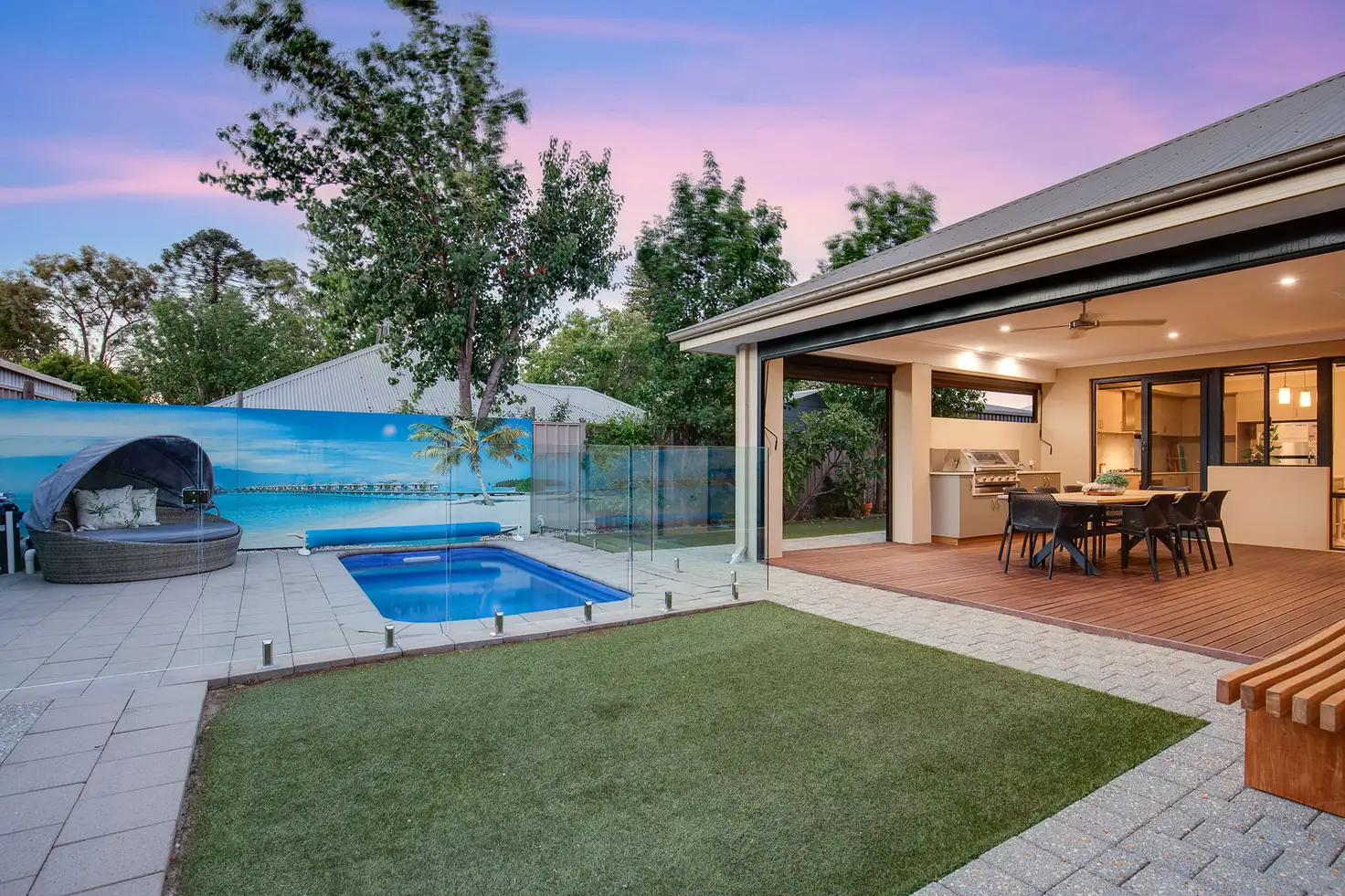



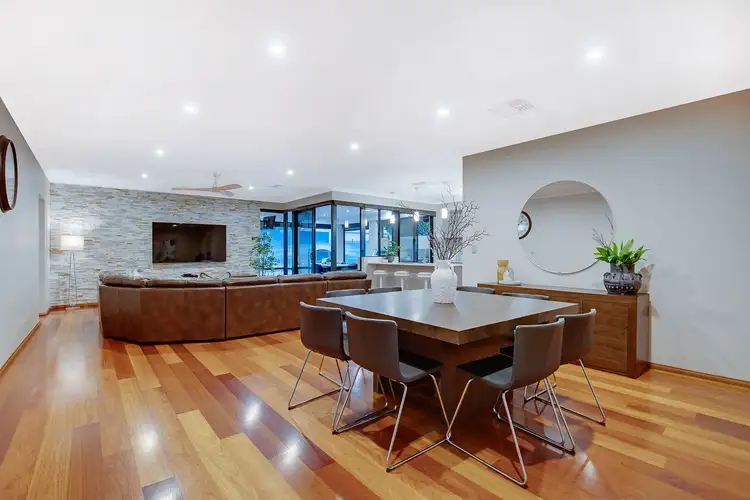
 View more
View more View more
View more View more
View more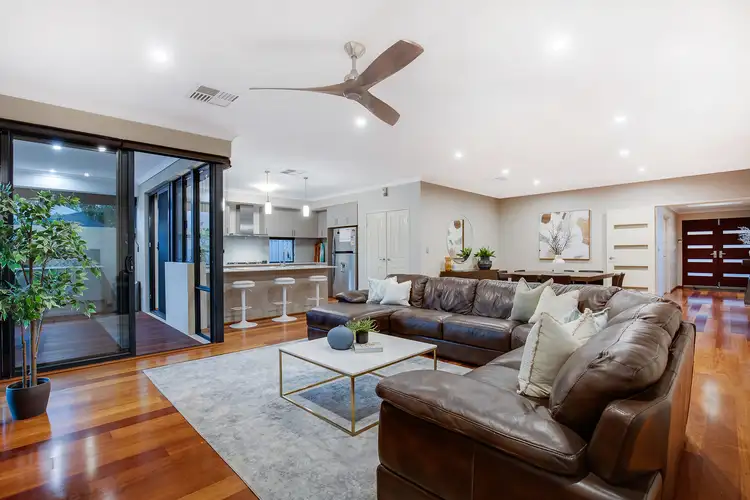 View more
View more
