Perched perfectly on the doorstep of everything that defines the western suburbs, 3A Cassia Crescent makes your next era look more enviable than ever.
A picture-perfect sandstone façade soaks up northern sun, upholding to interiors where high ceilings and a central courtyard amplify scale and light throughout.
Stretching from a central lounge that radiates multi-purpose potential – your home office, playroom, teenagers retreat, or home theatre (BYO popcorn) - to open plan rear living area complete with wood-log gas fire, there's no shortage of space to spread out or scope to configure exactly as you like.
Instantly establishing itself as your home hub, an open plan kitchen layers stone benchtops over a full suite of high-end appliances, breakfast bar bringing everyone together for everything from the morning rush to weekend grazing boards.
Bookended by bay window, walk-in robe, and private ensuite, an expansive main bedroom offers the ultimate retreat, with two additional double bedrooms and family bathroom ensuring a layout that can grow with you.
Sliding doors open to a vast gabled pergola that seamlessly extends the living footprint alfresco, zip-track outdoor blinds on hand for custom shade coverage. Overlooking easy-care lawns and established garden beds, there's just enough space for green thumbs to potter and furry family members to roam without heavy upkeep.
With Collins Reserve a short stroll away, the sands of Henley Beach a 5-minute drive west, and Linear Park on hard for downtime walking or cycling in either direction, weekends write themselves. Kidman Park Primary School is just around the corner, Findon High is close by, and the Adelaide CBD is a swift commute for convenience, guaranteed.
Kidman Park at its most effortless - make your next chapter the easiest yet.
More to love:
• C1997 home on low maintenance 360sqm parcel
• Solar panel system
• Secure single garage with interior pedestrian door and rear roller door to courtyard
• Additional off-street parking
• Ducted evaporative air conditioning, plus split system reverse air-conditioning to living areas and main bedroom
• Separate laundry with exterior access
• Downlighting
• Tiled and timber-look floors
• External roller shutters
• Rinnai gas HWS with internal temperature control panels
• Plantation shutters
• Irrigation system
• Garden shed
• Built-in robes
Specifications:
CT / 5510/527
Council / Charles Sturt
Zoning / GN
Built / 1997
Land / 360m2 (approx.)
Frontage / 9.32m
Council Rates / $pa
Emergency Services Levy / $pa
SA Water / $pq
Estimated rental assessment / $700 to $750 per week / Written rental assessment can be provided upon request
Nearby Schools / Kidman Park P.S, Lockleys North P.S, Flinders Park P.S, Seaton Park P.S, Fulham Gardens P.S, Findon H.S, Underdale H.S, Henley H.S, Seaton H.S
Disclaimer: All information provided has been obtained from sources we believe to be accurate, however, we cannot guarantee the information is accurate and we accept no liability for any errors or omissions (including but not limited to a property's land size, floor plans and size, building age and condition). Interested parties should make their own enquiries and obtain their own legal and financial advice. Should this property be scheduled for auction, the Vendor's Statement may be inspected at any Harris Real Estate office for 3 consecutive business days immediately preceding the auction and at the auction for 30 minutes before it starts. RLA | 343664
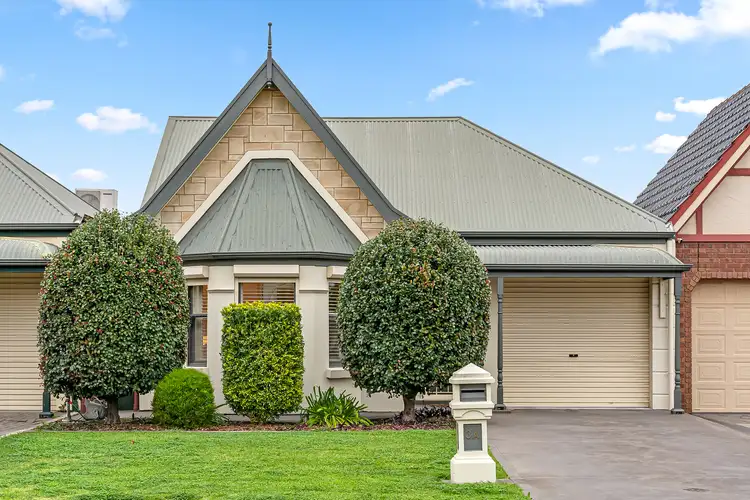

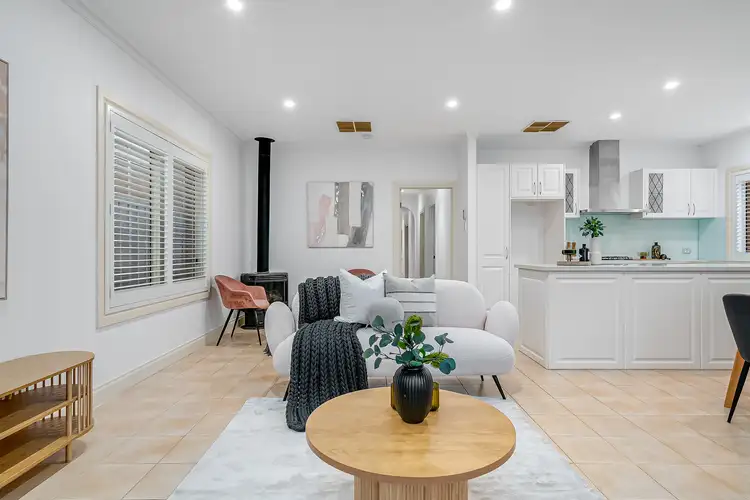
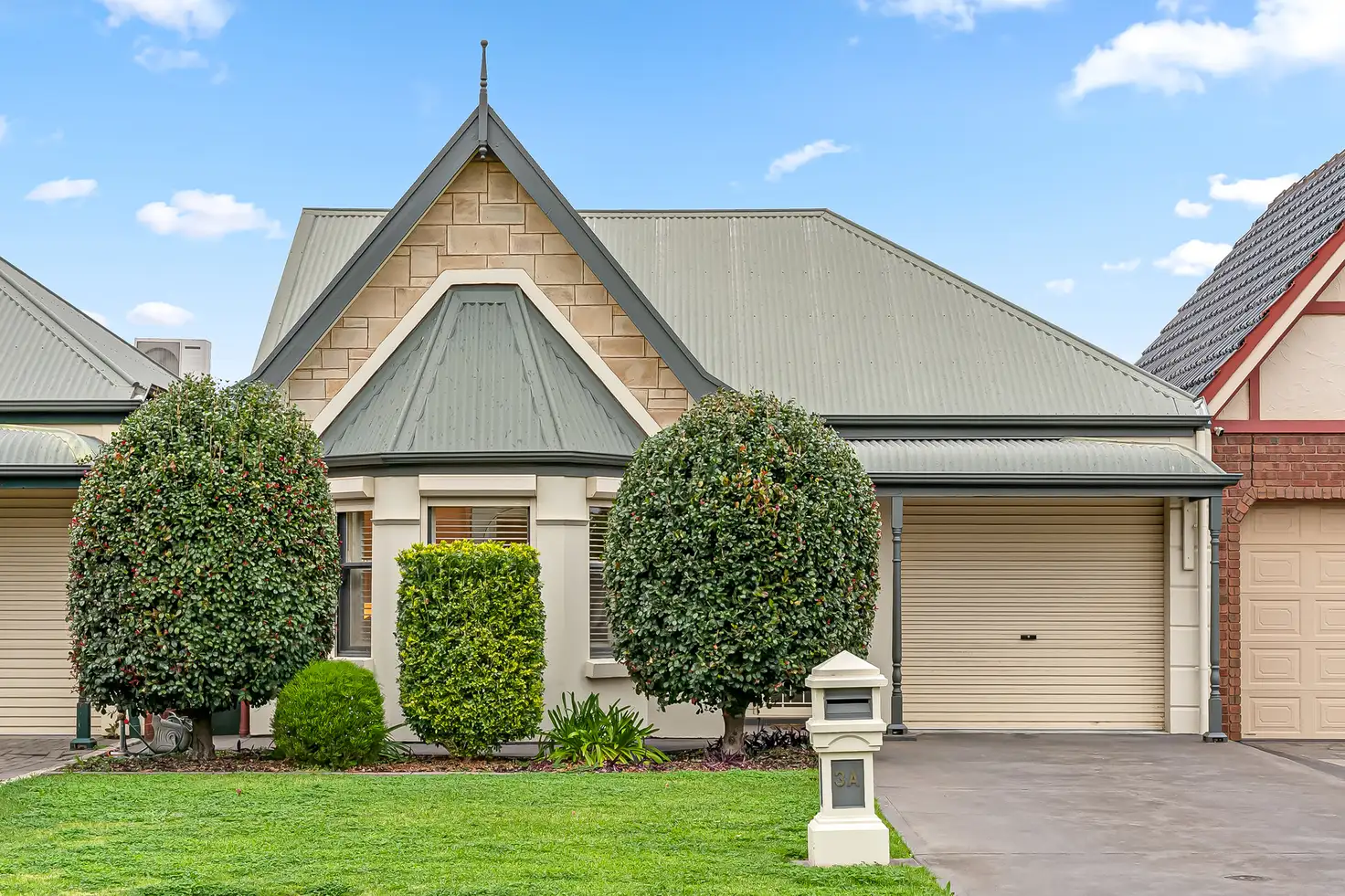


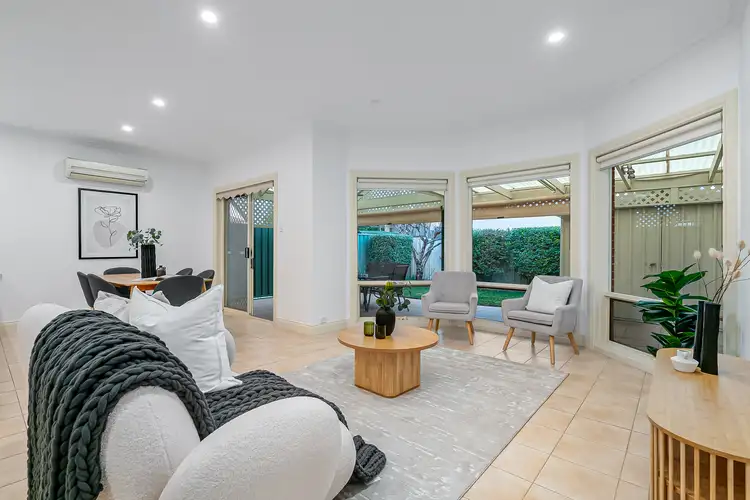

 View more
View more View more
View more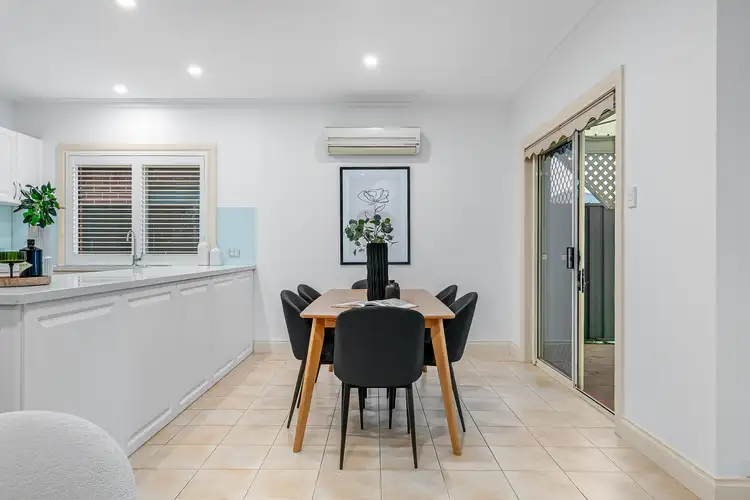 View more
View more View more
View more
