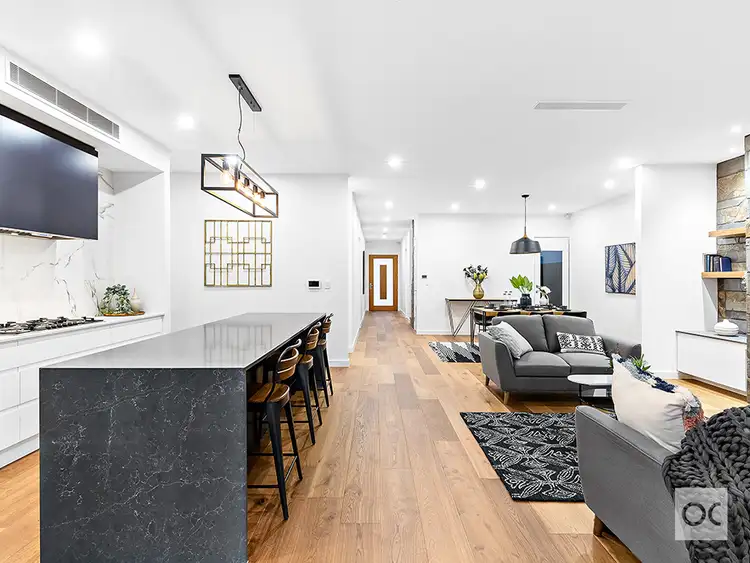“BRAND NEW TWO STOREY QUALITY BUILT FAMILY HOME IN BLACKWOOD”
Set in the heart of Blackwood, offering the very best of luxury living and comfort, this magnificent brand new home will tick all the boxes for a growing family.
Upon entering the home, you will be amazed by the wide entrance hallway which leads to the open family living and dining area.
Kitchen is the main focal point of the home, with attention to detail from the magnificent large island benchtop, soft closing cabinetry, Smeg stainless steel appliances, butler's pantry and an abundance of bench and storage space.
Open plan family living area with a designer stone feature wall, gas fireplace and entertaining is a dream with a natural flow from the open plan living to the alfresco area.
Upstairs consists of an additional family room, bedroom one, two, three and four/study. All bedrooms are very generous in size with bedroom 2 features a walk-in robe and built-in study desk. Master bedroom is complete with a large his and hers side walk-in robe, ensuite and balcony access.
Two separate balcony access from bedroom 3 and family room.
Large family and friend gatherings will be a delight under the all year undercover entertaining area with an outdoor BBQ, gas heather, wine fridge which overlooks the beautiful open lawn area, perfect for the kids and pets to run around.
Features we love about the home:
- Quality built open plan living
- Kitchen with island stone bench tops, butlers pantry and Smeg stainless steel appliances
- Alfresco area with gas heater, outdoor BBQ and wine fridge
- Three separate designer bathrooms
- Zoned ducted reverse cycle air conditioning and gas fireplace
- Designer imported Spanish tiles in bathrooms
- Solar Panels 12.5KW
- Double garage with automatic lift panel door and internal access
- Fully fenced secure rear yard and front automatic sliding gate
Home is conveniently located within walking distance to Blackwood cafes, shops, train station and closely located to multiple schools.
Spacious, Stylish and Sophisticated! To truly appreciate this home, an inspection is a must!
OUWENS CASSERLY - MAKE IT HAPPEN™

Air Conditioning

Ensuites: 1

Living Areas: 2

Toilets: 3
3 Phase Power, Built-In Wardrobes, Close to Schools, Close to Shops, Close to Transport








 View more
View more View more
View more View more
View more View more
View more
