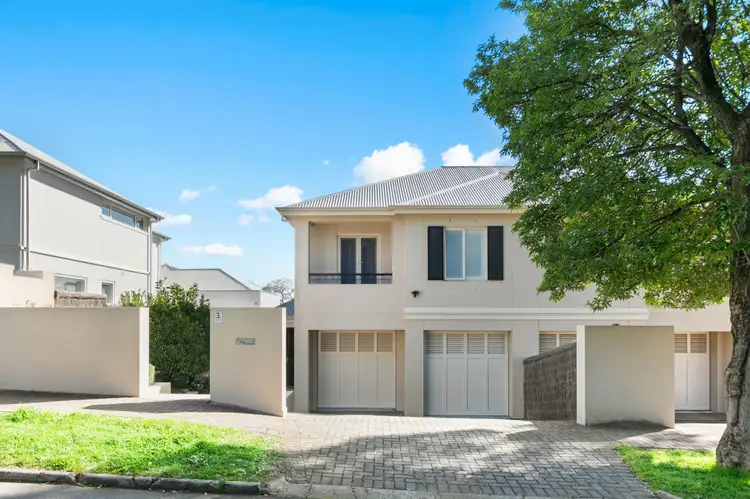Gavl Auction Link:https://x5u9a.app.goo.gl/reyF
Securely positioned on quiet, tree-lined Fernleigh Avenue in beautiful Beaumont, this modern, three-bedroom home offers idyllic suburban living on a well-maintained 456 square metre block.
Step inside beyond the sheltered portico entrance to discover a gorgeous interior that showcases high ceilings, natural travertine marble tiling, large windows providing abundant natural light and a soft colour palette that creates an undeniable sense of modern home comfort.
Vented eaves in the roof assist with passive cooling in the summer, and ducted reverse cycle air conditioning keeps the home comfortable throughout the year.
Daily activity will be spread throughout, with a lounge towards the front of the home offering views and access to the private courtyard, and a spacious, open-plan kitchen, dining and living room with a north-facing aspect at the rear. An upstairs study offers an ideal quiet workspace.
French doors in the living area provide a seamless transition to the verandah and the low maintenance garden, making the perfect spots for entertaining family and guests, or for relaxing. The low maintenance lawn offers room to move and play, and the planter beds are a great opportunity for the green thumb.
Back inside, the kitchen comes well-planned and equipped with a gas cooktop, a dishwasher, stainless-steel appliances and plentiful stone benchtop space framed between the impeccable modern cabinetry.
Each of the bedrooms are double-sized and feature built-in robes, while the upstairs master suite maintains a true walk-in robe, a balcony and a private ensuite. Both the ensuite and shared bathroom downstairs are complete with contemporary fittings and finishes.
The double garage has high clearance and ample room for two vehicles, with a built-in storeroom. A self-contained laundry room with exterior access services the home.
In addition to all these desirable features, this home comes with a roof-mounted solar array to offset power bills, and summer air conditioning is covered, courtesy of the sun.
Excellently located, this home is convenient to local parks, schools, shopping, public transport links and other amenities, and has easy access to the Adelaide CBD and Adelaide Hills.
Specifications:
CT / 6119/916
Council / City of Burnside
Zoning / Suburban Neighbourhood
Built / 2004
Land / 456m2
Council Rates / $2023.75pa
Emergency Services Levy / $226.85pa
SA Water / $256.71pq
Nearby Schools / Linden Park P.S, Burnside P.S, Glenunga International H.S, Urrbrae Agricultural H.S








 View more
View more View more
View more View more
View more View more
View more
