$930,000
4 Bed • 2 Bath • 2 Car • 409m²
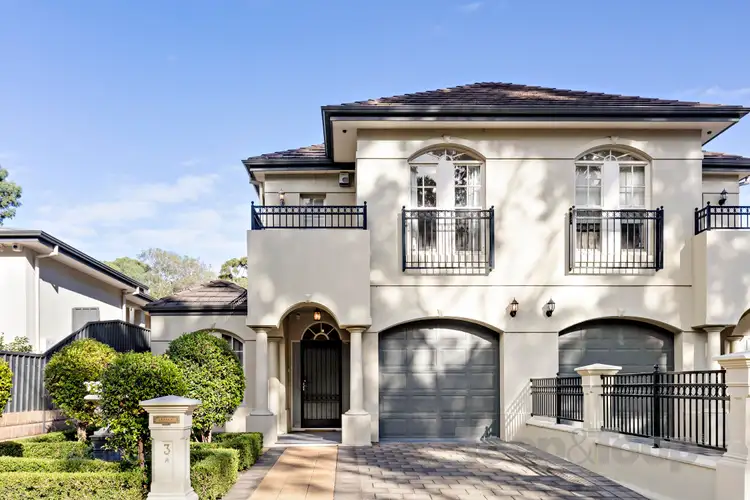
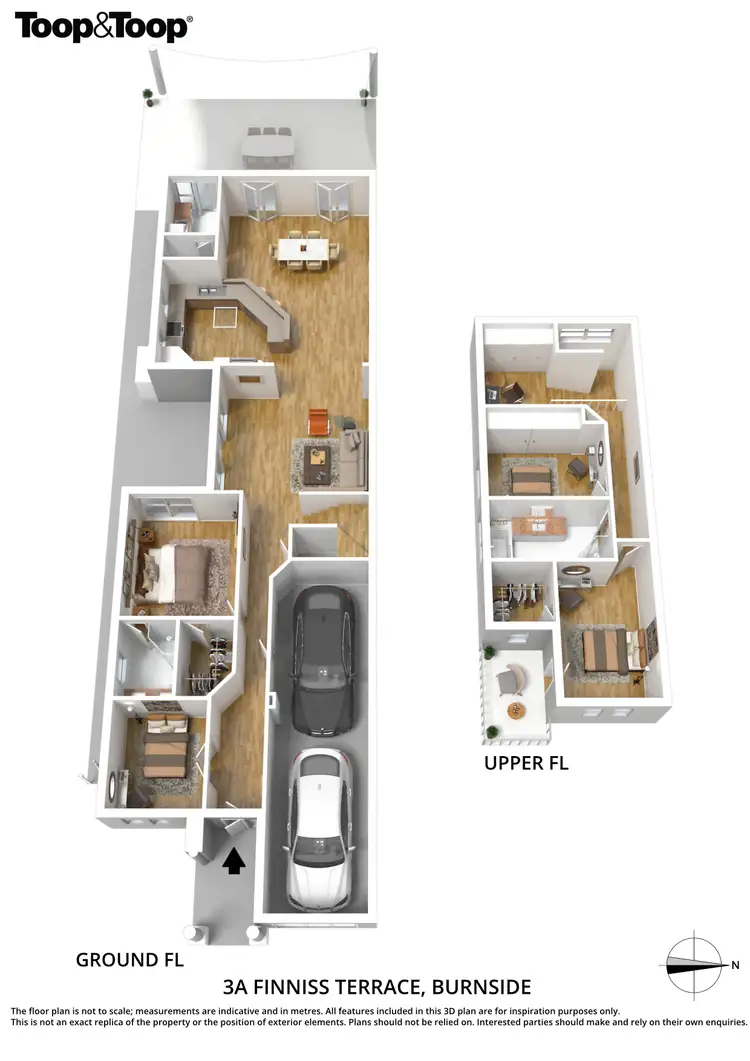
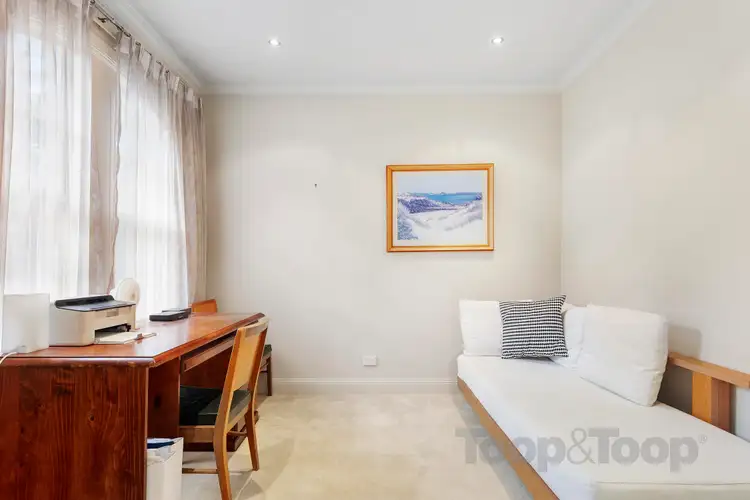
+13
Sold
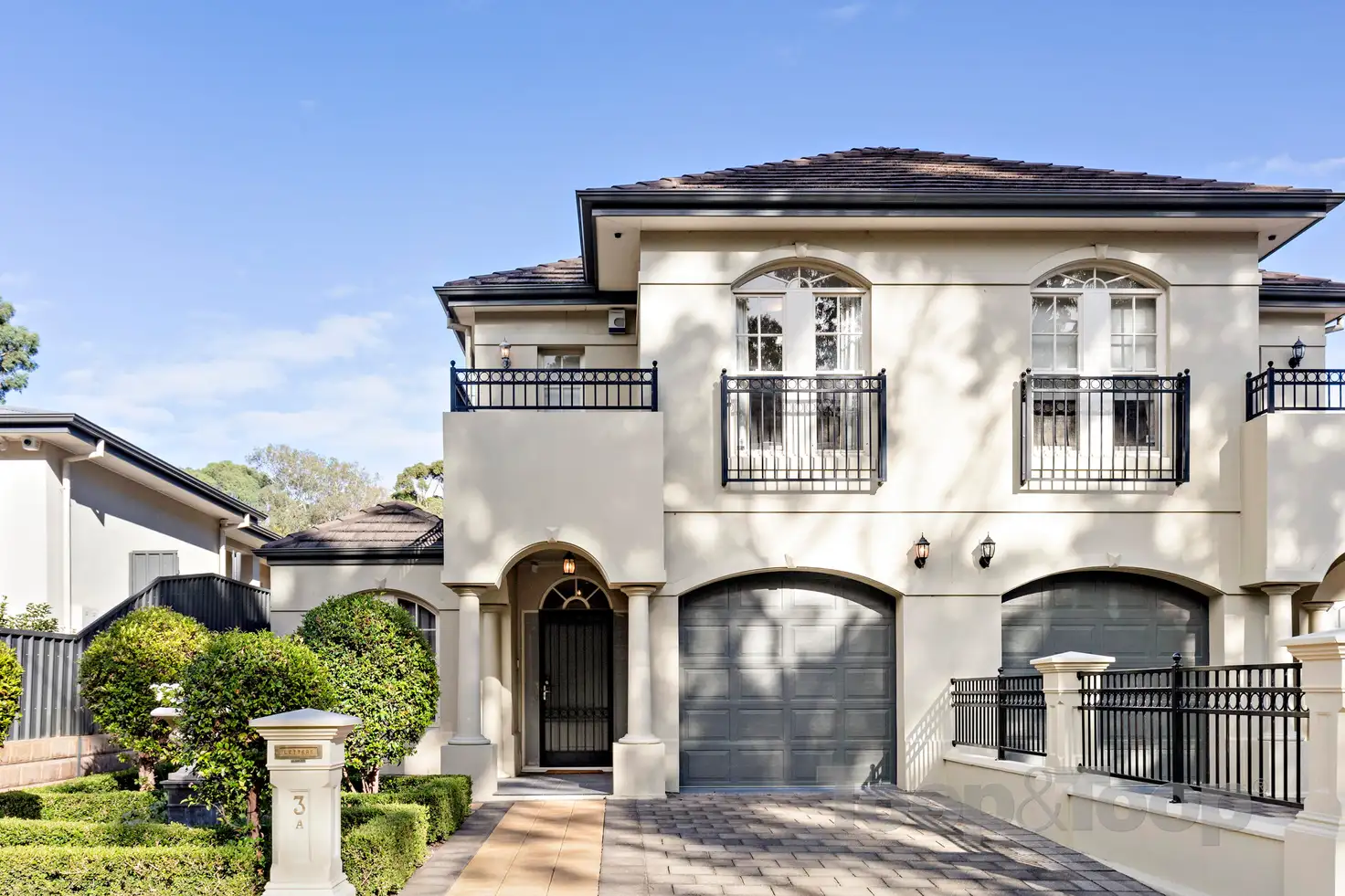


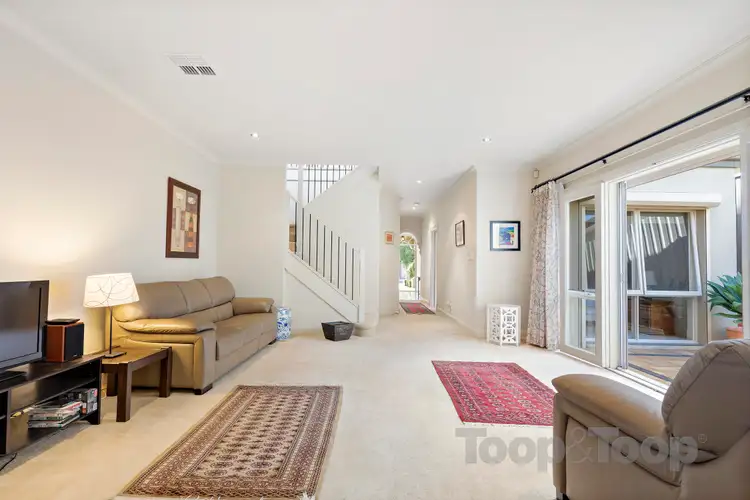
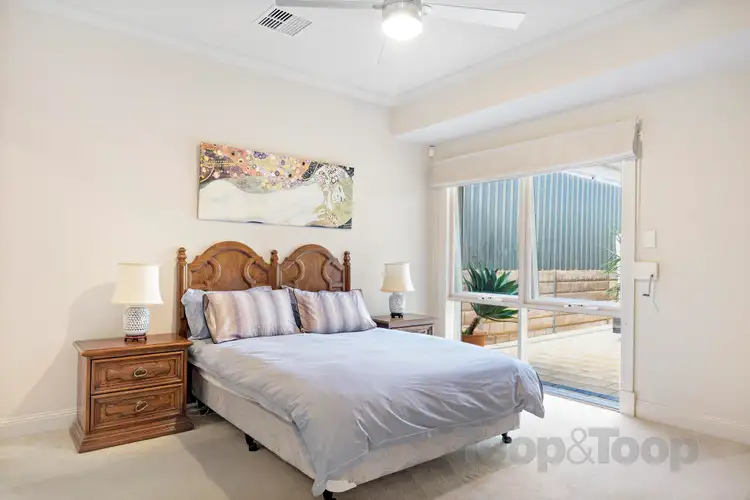
+11
Sold
3A Finniss Terrace, Burnside SA 5066
Copy address
$930,000
- 4Bed
- 2Bath
- 2 Car
- 409m²
House Sold on Mon 6 May, 2019
What's around Finniss Terrace
House description
“Designer Elegance- Exceptional Family Living”
Property features
Building details
Area: 238m²
Land details
Area: 409m²
Property video
Can't inspect the property in person? See what's inside in the video tour.
Interactive media & resources
What's around Finniss Terrace
 View more
View more View more
View more View more
View more View more
View moreContact the real estate agent
Nearby schools in and around Burnside, SA
Top reviews by locals of Burnside, SA 5066
Discover what it's like to live in Burnside before you inspect or move.
Discussions in Burnside, SA
Wondering what the latest hot topics are in Burnside, South Australia?
Similar Houses for sale in Burnside, SA 5066
Properties for sale in nearby suburbs
Report Listing

