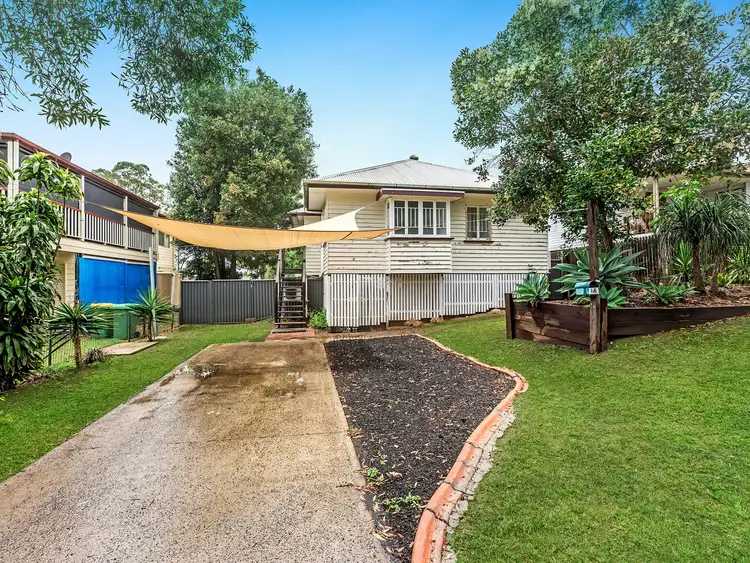Located on a quiet little backstreet of North Ipswich sits this fantastic renovated post war home that is situated on a level and flood free block. All the hard work has been done, so all you need to do is move in and enjoy.
From the minute you arrive at the property you can't help but be impressed with how quiet the street is, which is very rare for such a prime positioned location to absolutely everything. This amazing home was built in 1960 and as you are walking towards the house you can see that it has been well cared for over its 60 years of existence.
Entering the home via the front stairs which have a decked landing, you are absolutely blown away by the modern renovations that work in conjunction with the character and charm of a bygone era. From the fresh look timber laminate floors, grey walls with white trimming, to the pastel-coloured feature walls. They all work together with the features of yesteryear, the high ceilings with their amazing crown-moulded cornicing, leadlight windows, French doors and Edwardian skirting boards. The two styles gel together in perfect symmetry and are sure to impress the fussiest of buyers.
The Kitchen is located in the heart of the home and has been well designed. Featuring granite benchtop which offer plenty of space for meal prepping, a generous amount of storage cupboards, double door pantry, designated microwave alcove, island bench which has a LG 4 burner gas cooktop, Kleenmaid electric oven and a dishwasher. The kitchen overlooks the large and separate dining and lounge rooms. The lounge room has a large and beautiful leadlight window, black feature pendant light and Fujitsu air-conditioner. The dining room is large enough for an eight-seated dining table and opens out to the elevated decked patio at the rear of the home via a set of beautiful French doors.
All three bedrooms are of good size and have the same laminated timber floors as the rest of the home. The master bedroom is very generously sized and has a Fujitsu split system air-conditioner and a love seat beneath the bay window. Two of the three bedrooms have A/C and two have ceiling fans. All three bedrooms are service by the centrally located bathroom, which has been renovated and features a shower, new wall and floor tiles with feature tiles, single vanity with built-in cupboards and a toilet.
There is also an internal laundry which is located just down a small hallway from the kitchen. The hallway has also been fitted with a frosted glass floor to ceiling window to let in natural light to brighten up the home. The laundry has plenty of room for a washer and dryer, a decent sized laundry tub, it also has a folding bench with cupboards overhead and below the bench.
Stepping out the back on to your private and elevated deck which is the perfect space to entertain all year round. You can watch the kids and pets run and play and never be out of sight knowing that they are safe and secure inside the fully fenced and manicured 475sqm block. There is also a set of stairs leading down from the deck to the backyard. The backyard is also accessible to vehicles and subject to Council Approvals has enough space to build a shed/pool or room to park the biggest boat or caravan.
Underneath the home has been concreted and is a great area for additional storage or could even be utilised as another entertainment area. Once you are under the home you can see that there has been money well spent with the upgrade of galvanised metal stump posts with adjustable threads.
This featured packed and renovated family home is literally within (5) minutes' drive to everything, Ipswich CBD and Riverlink Shopping Centre, Brassall State School and Ipswich State High, Private Catholic Schools and the Ipswich Grammar School. It also has easy access to both electric train at the Ipswich Train Station and the Warrego Highway for Brisbane Commuters. Not to mention all the parks and sporting fields, gyms, local restaurants and much more.
Most importantly this featured packed home has one more surprise, it has been priced to sell quickly at Offers Over $379,000!!!
Opportunities like this don't come along every day for either families, first home buyers or investors. Be quick or be prepared to be sad!
You won't find a better opportunity or better value for money – so you will need to be quick or it will be gone!
Call Corey Athanates for an inspection today!
DISCLAIMER: Crowne Real Estate has taken all reasonable steps to ensure that the information contained in this advertisement is true and correct but accept no responsibility and disclaim all liability in respect to any errors, omissions, inaccuracies or misstatements contained. Prospective purchasers should make their own enquiries to verify the information contained in this advertisement.








 View more
View more View more
View more View more
View more View more
View more
