Price Undisclosed
3 Bed • 2 Bath • 1 Car • 306m²
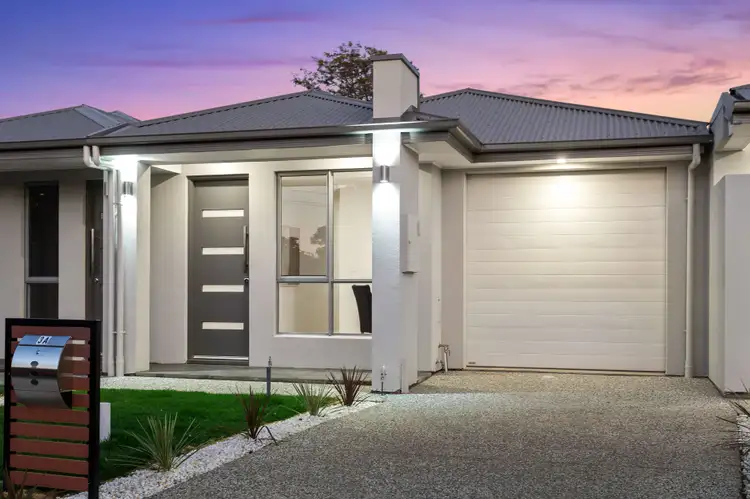
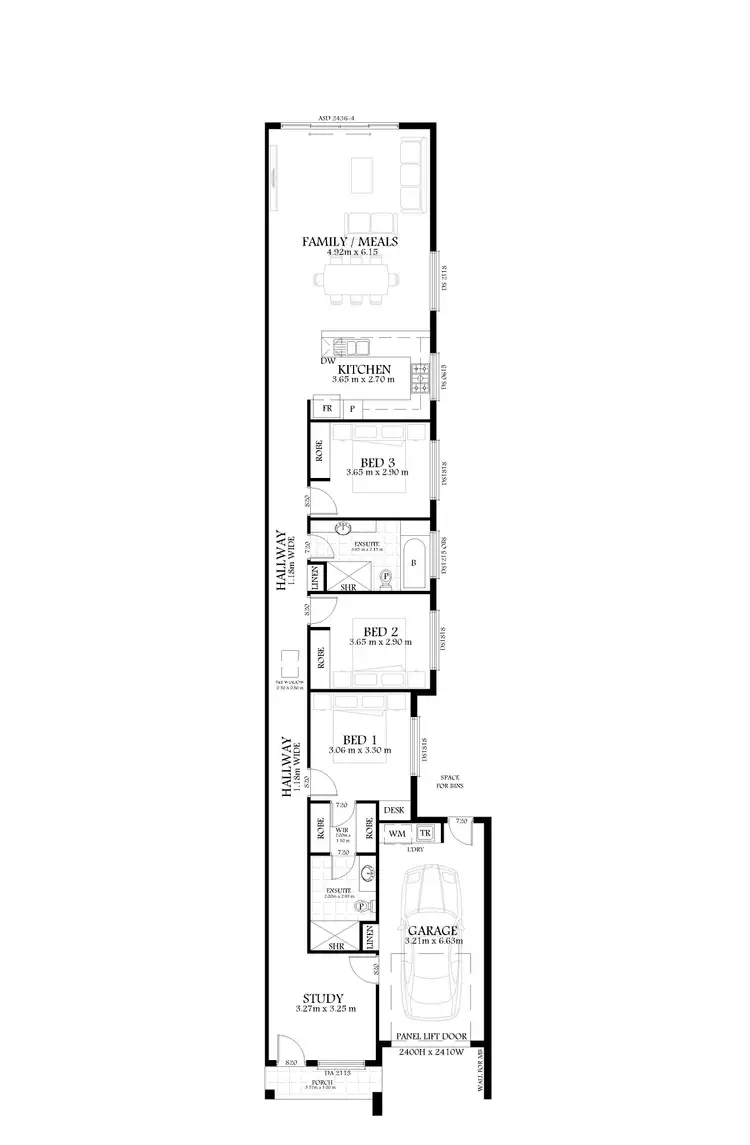
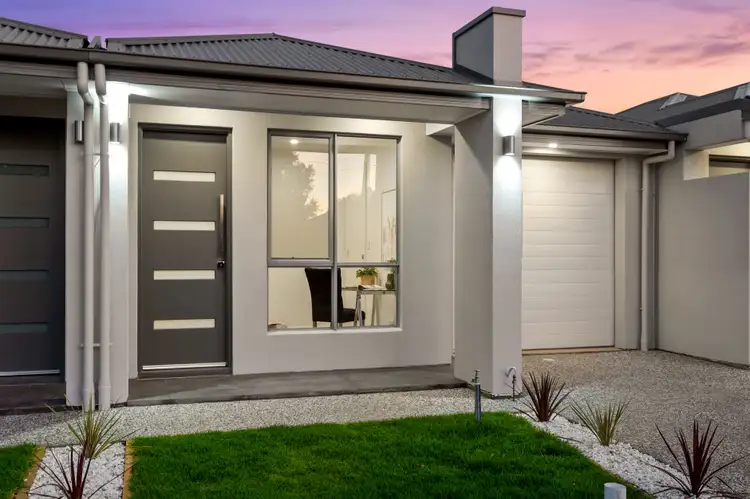
+16
Sold
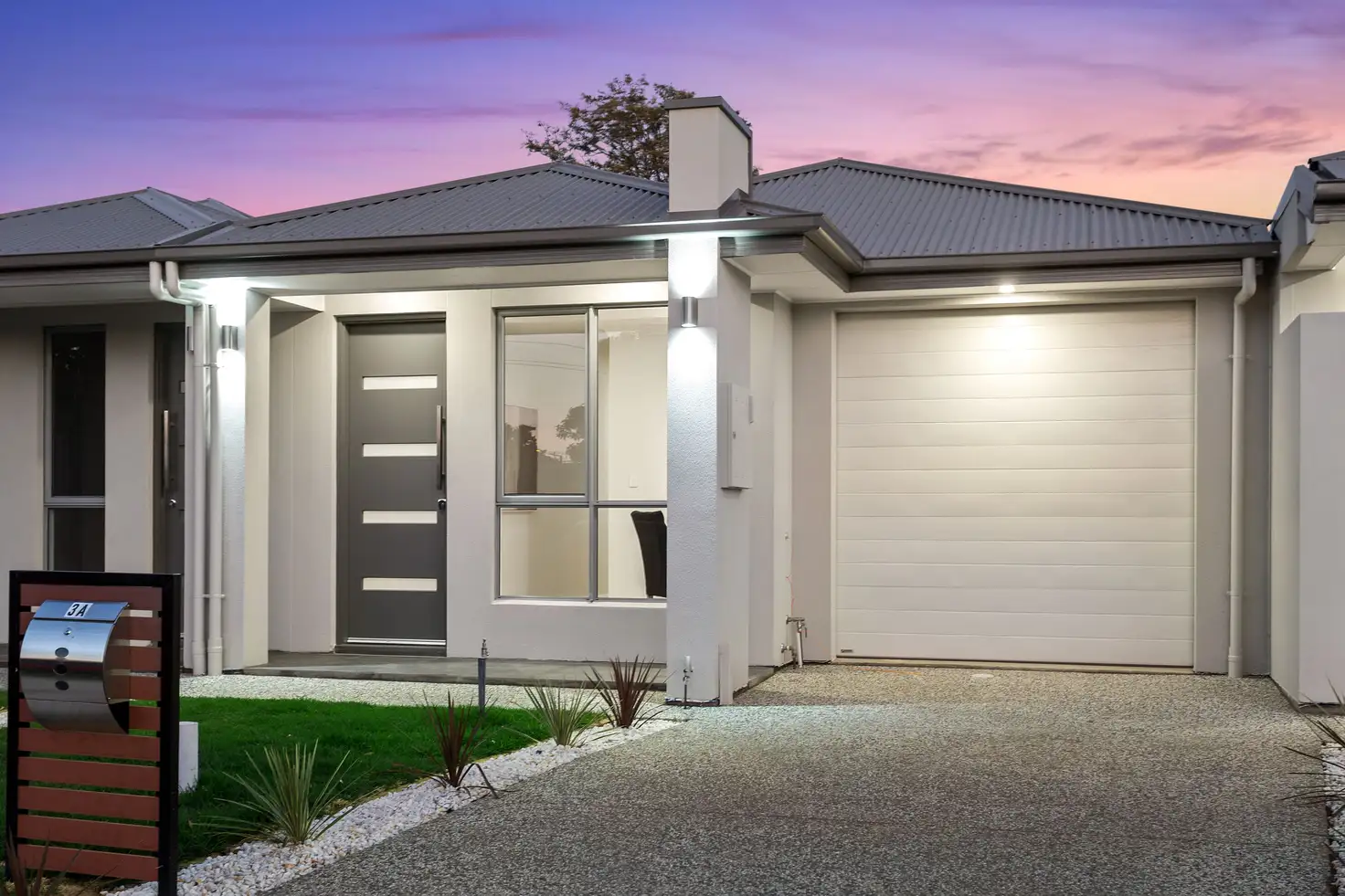


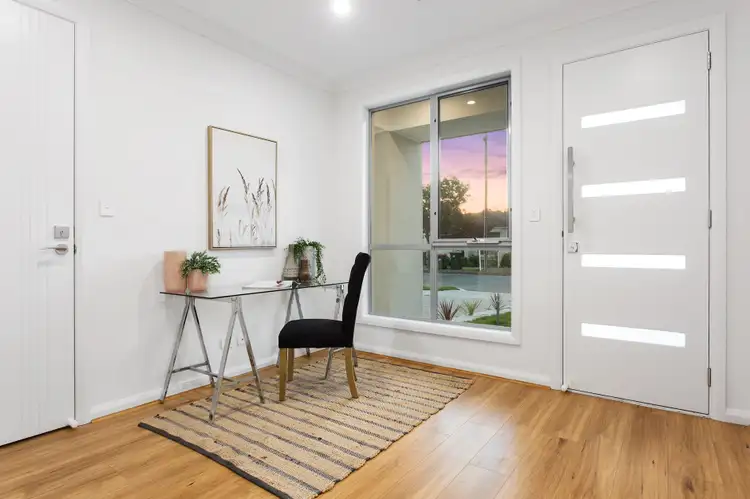
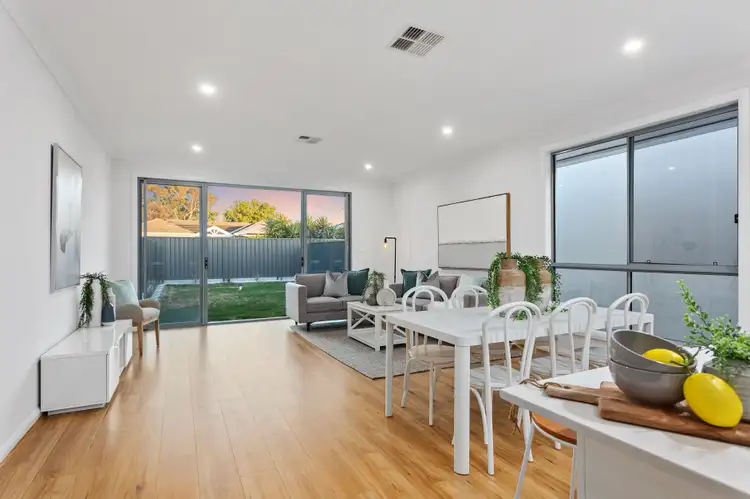
+14
Sold
3A Gilmore Crescent, Morphettville SA 5043
Copy address
Price Undisclosed
- 3Bed
- 2Bath
- 1 Car
- 306m²
House Sold on Mon 10 Feb, 2020
What's around Gilmore Crescent
House description
“Brand new, stylish, sleek and modern”
Property features
Building details
Area: 160m²
Land details
Area: 306m²
Interactive media & resources
What's around Gilmore Crescent
 View more
View more View more
View more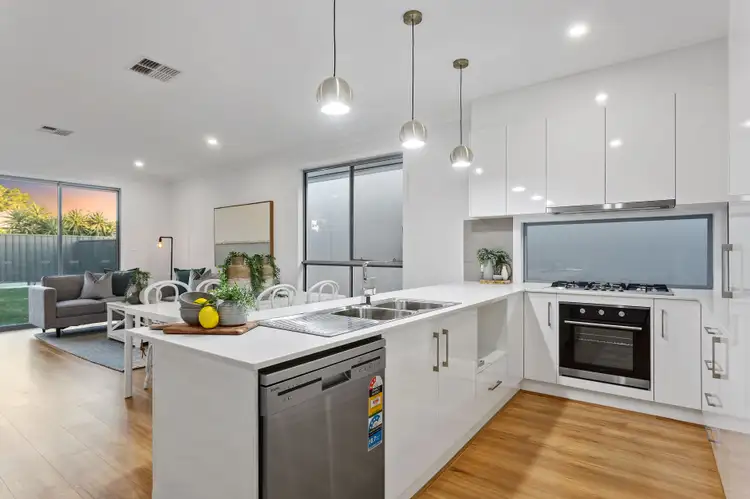 View more
View more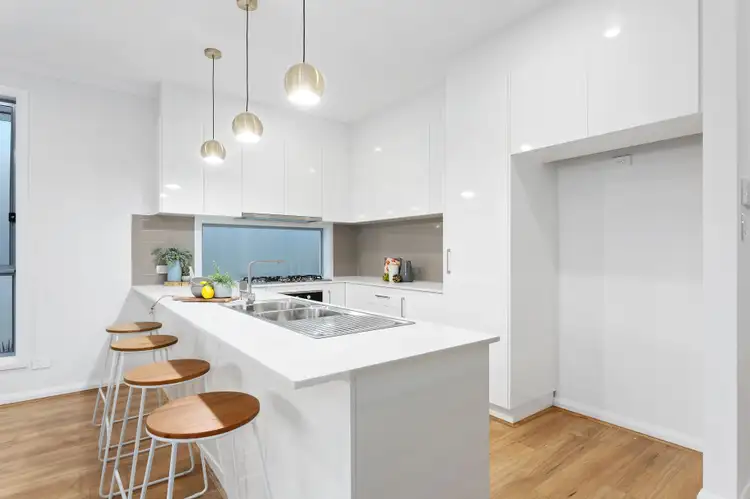 View more
View moreContact the real estate agent

Jed Redden
Ray White Glenelg
0Not yet rated
Send an enquiry
This property has been sold
But you can still contact the agent3A Gilmore Crescent, Morphettville SA 5043
Nearby schools in and around Morphettville, SA
Top reviews by locals of Morphettville, SA 5043
Discover what it's like to live in Morphettville before you inspect or move.
Discussions in Morphettville, SA
Wondering what the latest hot topics are in Morphettville, South Australia?
Similar Houses for sale in Morphettville, SA 5043
Properties for sale in nearby suburbs
Report Listing
