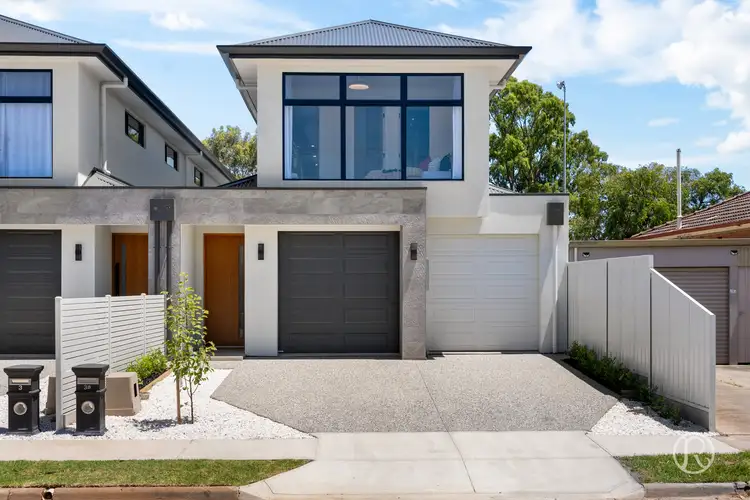Refined Real Estate proudly presents 3A Glen Elder Street, Findon-a brand-new residence completed in December 2024 that perfectly combines style, functionality, and modern living.
Nestled in the heart of Findon, this beautifully crafted double-storey home on approximately 363m² offers the perfect setting for a growing family or those who love to entertain. With its flexible floorplan and thoughtful design, this home caters to evolving lifestyle needs, providing both privacy and connection in equal measure.
Step through the front door, and you'll immediately notice the calming neutral tones and tranquil ambience that flows throughout. The ground floor is thoughtfully designed with convenience and functionality in mind.
The highlight is the ground-floor bedroom, complete with built-in robes and a private en-suite. This feature is perfect for guests, extended family, or simply enjoying privacy from the upstairs retreat-a sought-after addition for families with long-term lifestyle flexibility in mind.
Further enhancing the ground level is a thoughtful selection of spaces designed for modern living. The convenient powder room, functional laundry, and built-in study nook ensure practicality and versatility for everyday needs, seamlessly catering to a busy lifestyle.
At the heart of the home is the stunning open-plan kitchen, living, and dining area-a space where form meets function. Featuring stone benchtops, a large island bench, and a walk-in pantry, the kitchen invites casual breakfasts, family meals, or gourmet creations on the gas cooktop. Adjacent to this central hub, the living and dining area exudes warmth and connection, flowing effortlessly through glass sliding doors to the undercover alfresco.
Step outside to the low-maintenance rear yard-a picturesque retreat with ample space for children or pets to play, while still offering a stunning backdrop for outdoor relaxation. Whether it's a lively gathering or a quiet moment under the stars, this space elevates your indoor-outdoor lifestyle to perfection.
Venture upstairs to discover the luxurious master suite, complete with a walk-in robe and en-suite featuring elegant finishes and an LED touch mirror-a feature found in all the home's bathrooms. Two additional bedrooms provide ample space for family or guests, serviced by a spacious main bathroom that includes both a shower and a bathtub.
What we Love:
• Brand-new build
• Neutral tones and tranquil finishes throughout
• 4 bedrooms
• 3 bathrooms + powder room
• Multiple living areas
• Ground-floor bedroom with ensuite
• Master bedroom with ensuite and walk in robe
• Open-plan kitchen, living, and dining area
• Elegant kitchen with stone benchtops, walk -in pantry and gas cooktop
• Gorgeous undercover alfresco area for year-round entertaining
• Built in study nook
• Main bathroom with both shower and bathtub
• LED touch mirrors in all bathrooms
• Convenient location close to schools, parks, shops, and transport links
Plus so much more!
Perfectly positioned between the city and the coast, this location offers unparalleled convenience. The beach is just a 10-minute drive west, while the city is less than 15 minutes east. Stroll to Grange Road for a variety of eateries and amenities, including Findon Shopping Centre and Aldi, making daily errands effortless. The area is also home to excellent schools such as St Michael's College, Flinders Park Primary School, and Findon High School.
This home combines modern design, thoughtful features, and quality finishes, creating a space to truly call your own. Perfect for family living, it's an opportunity not to be missed. Contact Sam or Sarah today!








 View more
View more View more
View more View more
View more View more
View more
