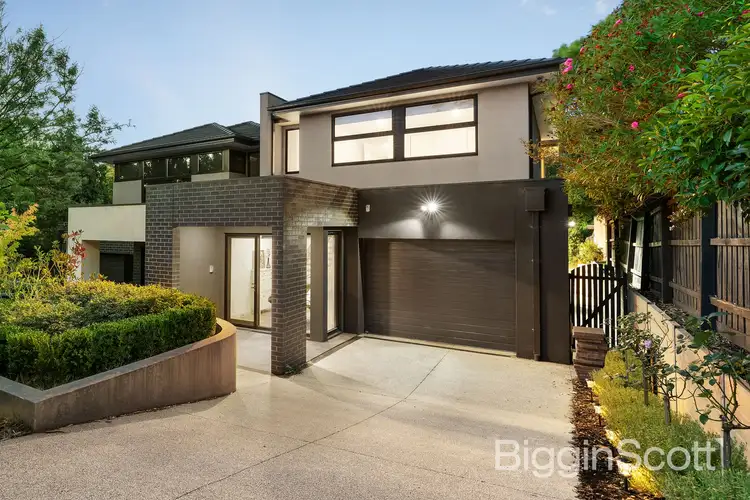Glamorously designed over two sophisticated levels, this exquisite townhouse delivers a luxurious, low-maintenance lifestyle that embraces dual living zones plus the pleasures of poolside entertaining from its highly sought-after locale. Introducing you to the home, a wide entrance hallway draws you through to the vast open plan kitchen, meals and family room boasting stone & stainless-steel benches, stone splashbacks, 900mm Smeg appliances, integrated Asko dishwasher, soft-close cabinetry, an island breakfast bench plus a butler’s pantry. Sliding doors present a brilliant indoor-outdoor connection, spilling onto a stylish, alfresco deck with ceiling fan, overlooking the sparkling in-ground pool and no-fuss backyard with synthetic lawn. A guest bedroom with built-in-robes rests on the entry level and is accompanied by a floor-to-ceiling tiled bathroom with toilet and laundry. While a further three robed bedrooms are accompanied by a family retreat on the upper level; master with large walk-in-robe and twin vanity ensuite, further served by a family bathroom with toilet. Comfortably appointed with ducted heating, refrigerated air conditioning, high ceilings, alarm, ducted vacuum, intercom, excellent storage, aggregate driveway plus a single garage with internal access. Relishing a brilliant location, near Beverley Hills Primary, Doncaster East Secondary, Blackburn High School, various shopping centres including Tunstall Square, Devon Plaza, Jackson Court Shopping Centre and Westfield Doncaster, transport, parkland plus the Eastern Freeway.
PROPERTY FEATURES:
Four bedrooms; master with twin vanity ensuite
Two additional bathrooms, including one that features a bath
Vast open plan meals and family room
High-end kitchen with butler’s pantry
Stylish, alfresco deck with ceiling fan,
Sparkling in-ground pool and no-fuss backyard.
Family retreat
Laundry
Ducted heating/air conditioning
High ceilings
Alarm
Ducted vacuum
Intercom
Single garage with internal access





