$1,260,000
3 Bed • 2 Bath • 2 Car • 349m²
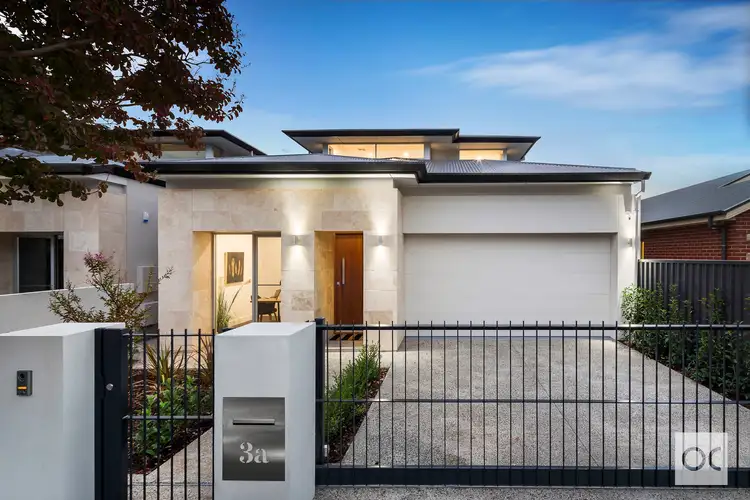
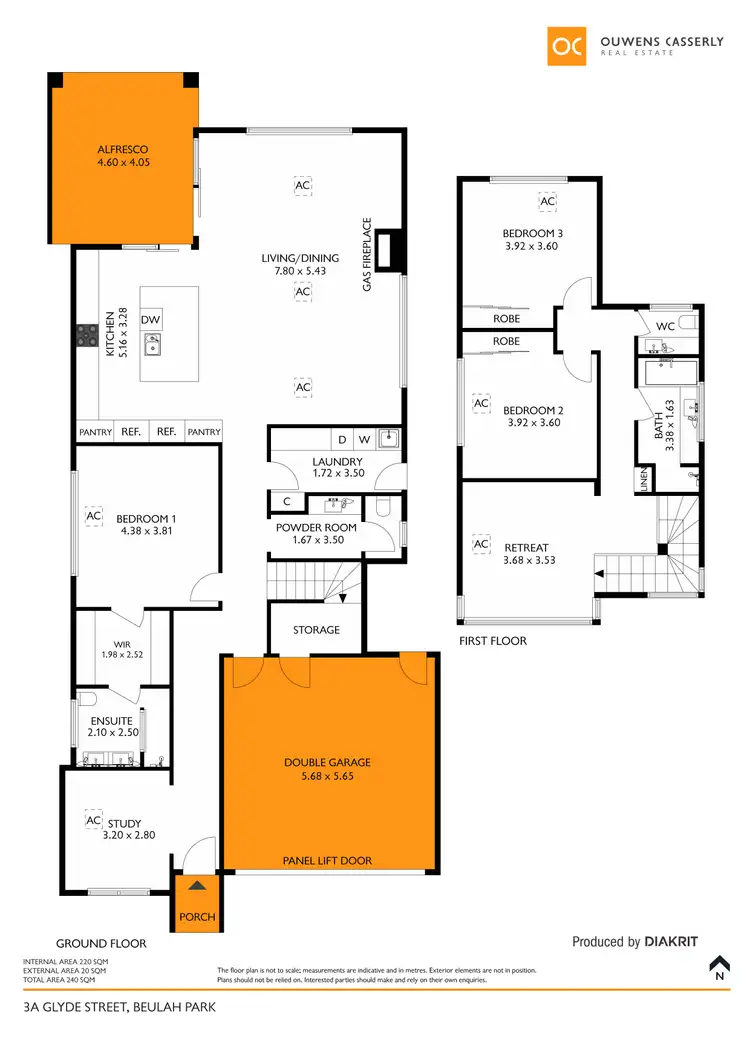
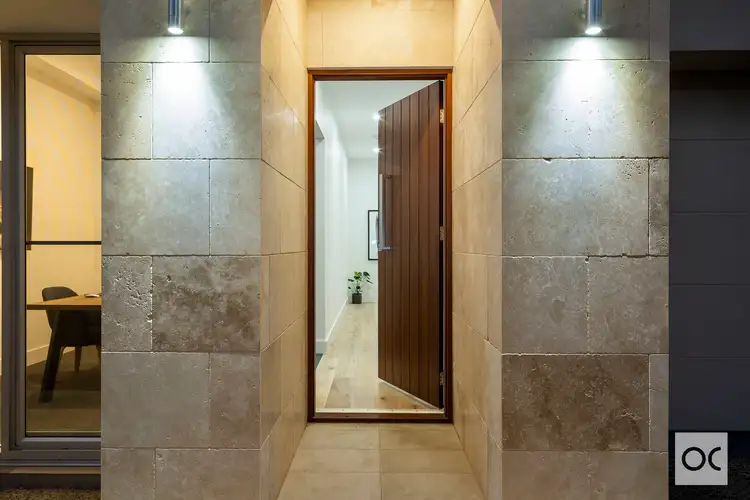
+28
Sold
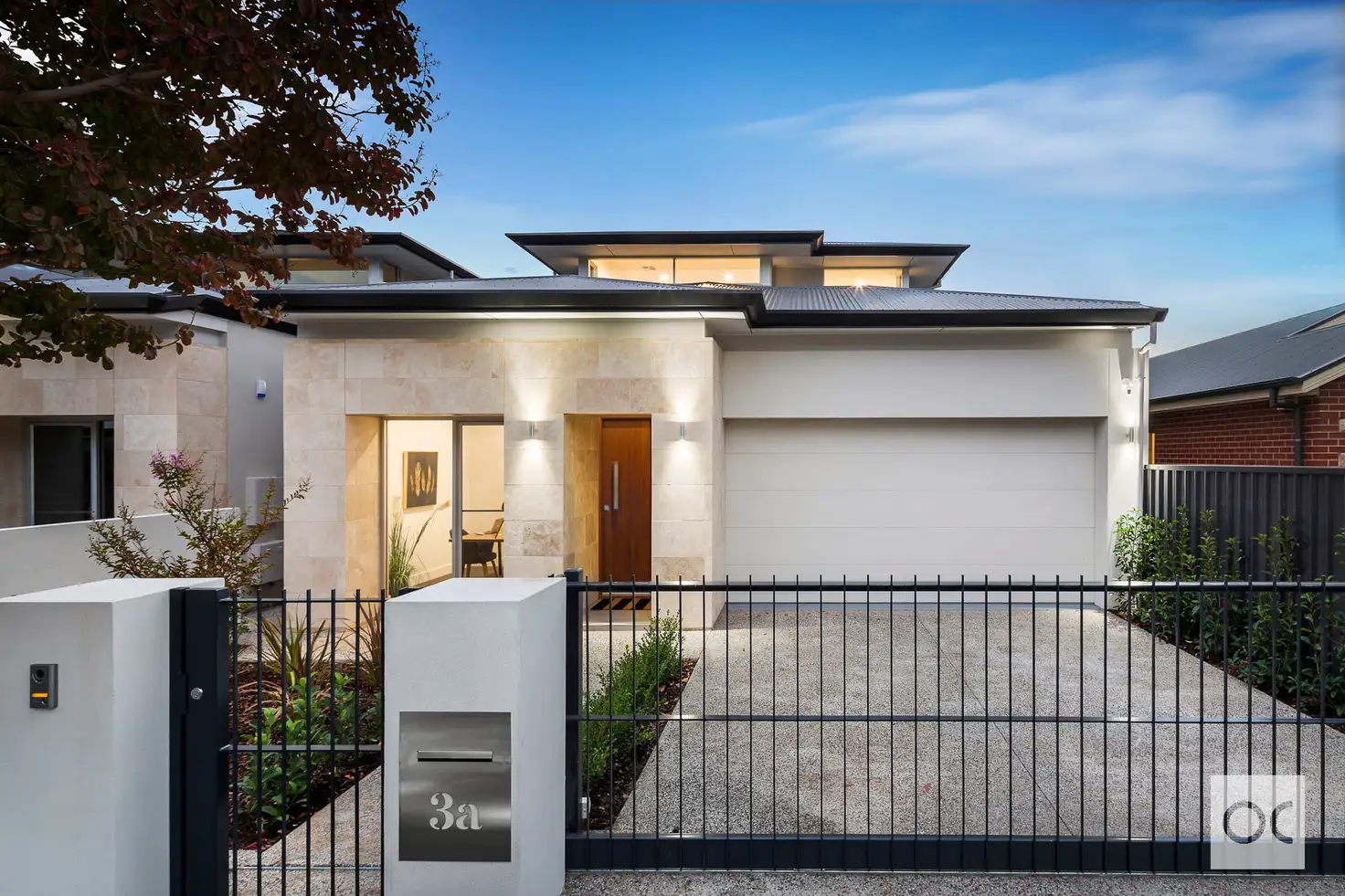


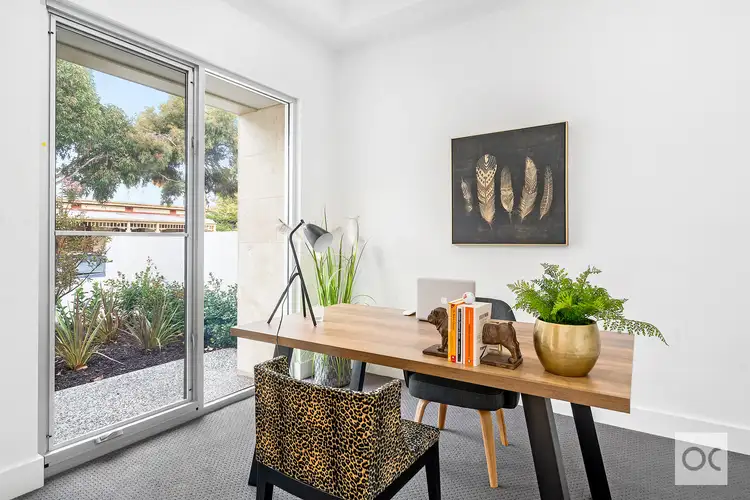

+26
Sold
3a Glyde Street, Beulah Park SA 5067
Copy address
$1,260,000
- 3Bed
- 2Bath
- 2 Car
- 349m²
House Sold on Wed 13 Jun, 2018
What's around Glyde Street
House description
“CHIC EXECUTIVE LIVING ON THE DOORSTEP OF THE PARADE NORWOOD”
Land details
Area: 349m²
Property video
Can't inspect the property in person? See what's inside in the video tour.
Interactive media & resources
What's around Glyde Street
 View more
View more View more
View more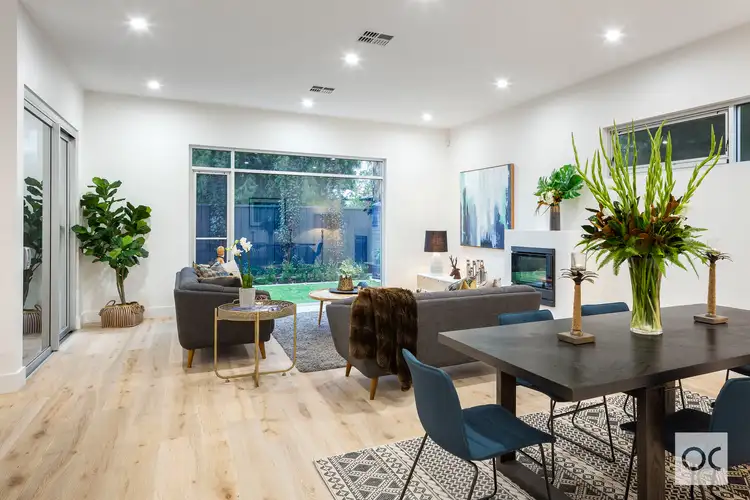 View more
View more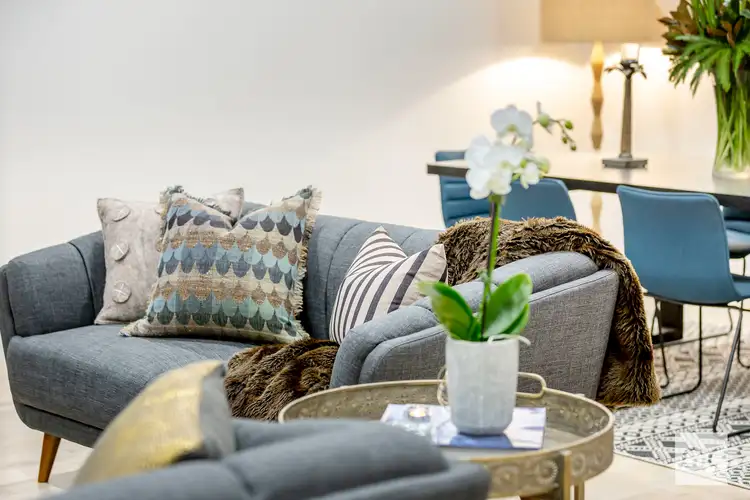 View more
View moreContact the real estate agent

Cynthia Sajkunovic
OC
0Not yet rated
Send an enquiry
This property has been sold
But you can still contact the agent3a Glyde Street, Beulah Park SA 5067
Nearby schools in and around Beulah Park, SA
Top reviews by locals of Beulah Park, SA 5067
Discover what it's like to live in Beulah Park before you inspect or move.
Discussions in Beulah Park, SA
Wondering what the latest hot topics are in Beulah Park, South Australia?
Similar Houses for sale in Beulah Park, SA 5067
Properties for sale in nearby suburbs
Report Listing
