Price Undisclosed
4 Bed • 2 Bath • 3 Car • 1020m²
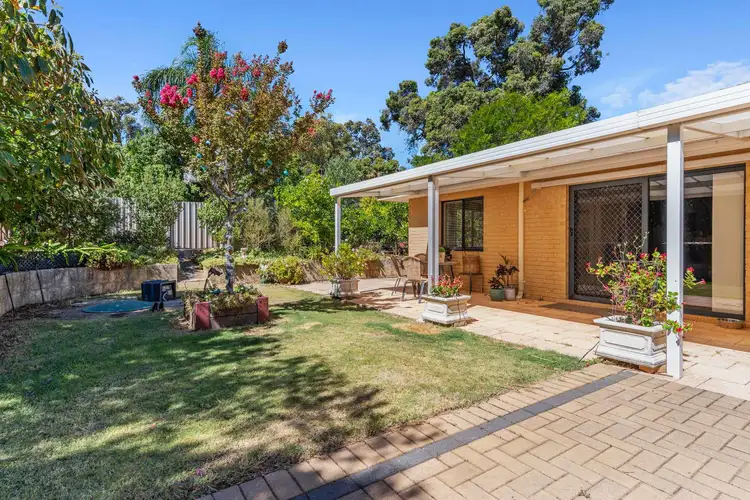
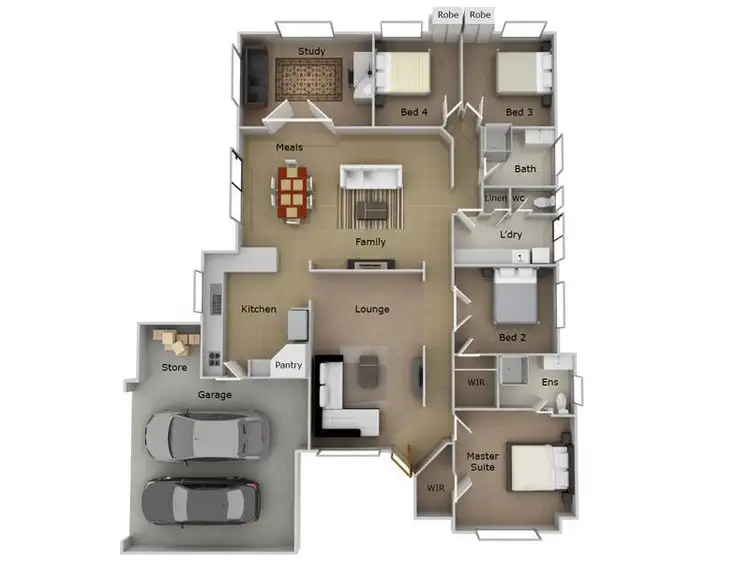
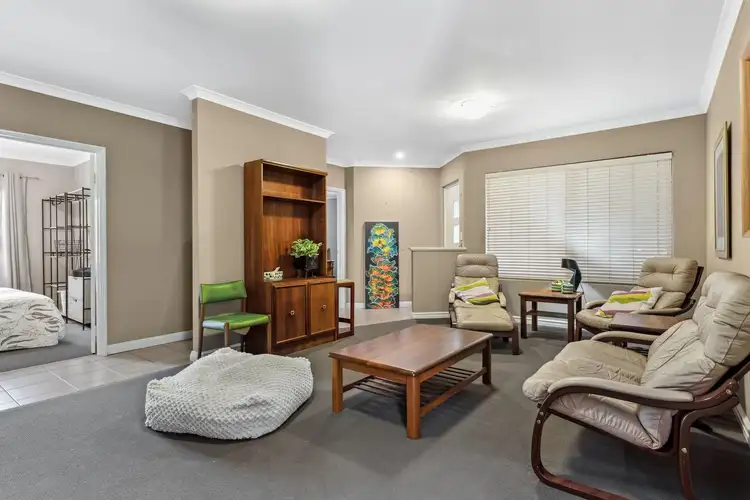
+24
Sold



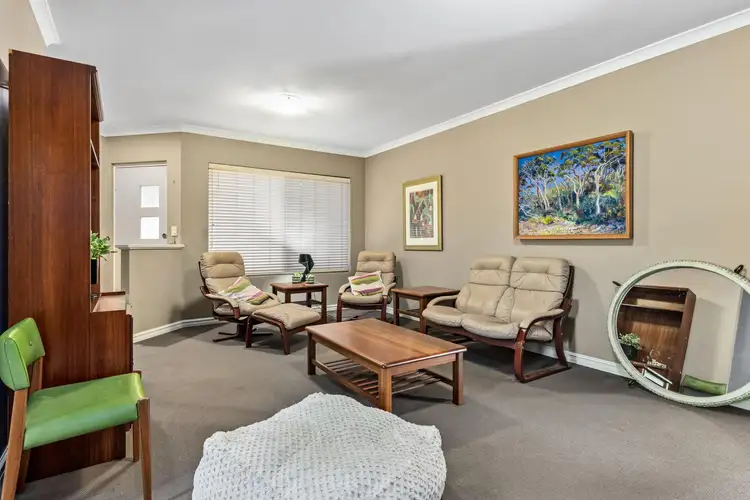

+22
Sold
3A Grevillea Road, Walliston WA 6076
Copy address
Price Undisclosed
- 4Bed
- 2Bath
- 3 Car
- 1020m²
House Sold on Thu 16 May, 2024
What's around Grevillea Road
House description
“Spacious family home in a cul-de-sac location”
Property features
Building details
Area: 235m²
Land details
Area: 1020m²
Interactive media & resources
What's around Grevillea Road
 View more
View more View more
View more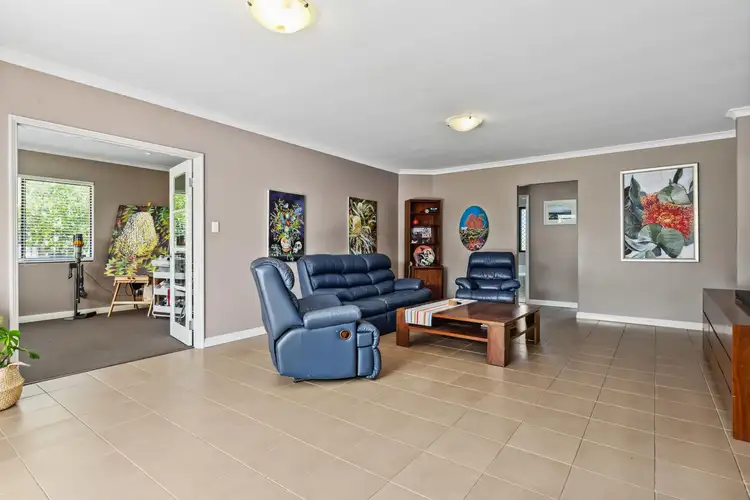 View more
View more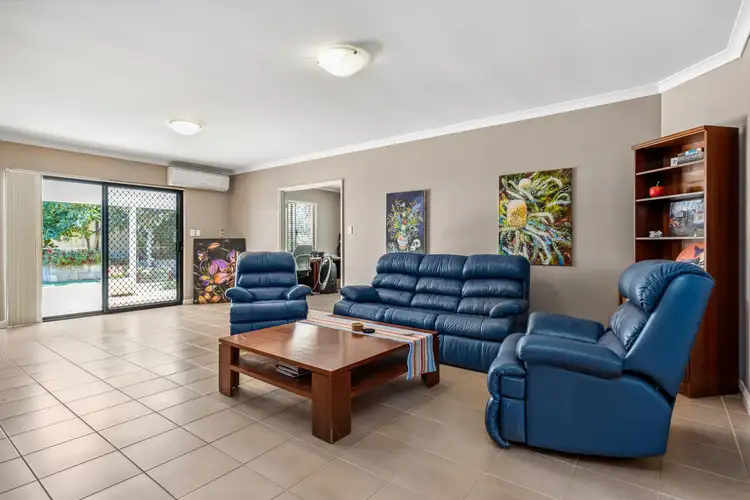 View more
View moreContact the real estate agent
Agency profile
Nearby schools in and around Walliston, WA
Top reviews by locals of Walliston, WA 6076
Discover what it's like to live in Walliston before you inspect or move.
Discussions in Walliston, WA
Wondering what the latest hot topics are in Walliston, Western Australia?
Similar Houses for sale in Walliston, WA 6076
Properties for sale in nearby suburbs
Report Listing


