This remarkable home is a true masterpiece, seamlessly fusing classic charm with contemporary sophistication. Custom-built in 2014, the residence showcases a stunning brick veneer façade, secured by a sleek autogated steel frame, ensuring privacy and peace of mind. Every detail has been meticulously curated, with high-end fixtures, premium appliances, and an expansive double garage complementing the home's unparalleled quality.
Set on a generous 813sqm allotment, this grand six-bedroom, three-bathroom residence defines suburban luxury. Oversized living spaces, a dedicated lounge, and exceptional indoor-outdoor entertaining options make it a standout in the market.
Upon entry, the master suite is an immediate showstopper, featuring a spacious walk-in robe and a private ensuite adorned with floor-to-ceiling tiling, a deluxe bathtub, and a separate shower. The remaining four bedrooms are generously sized, each fitted with built-in robes, ceiling fans, and expansive windows that invite abundant natural light. A stylish central bathroom serves these rooms, ensuring convenience for the entire household.
At the heart of the home, the vast open-plan kitchen, dining, and living area is designed for seamless connection. The gourmet kitchen is a chef's dream, boasting premium SMEG appliances, a 6-burner gas cooktop, stone island benchtop, Puratap water filter, and an impressive walk-in pantry. This space flows effortlessly into the alfresco entertaining area, offering the ultimate setting for gatherings.
A separate lounge room towards the rear of the home provides a tranquil retreat, featuring a stunning big windows that bathes the space in natural light. The dedicated laundry, complete with ample storage, a separate powder room, and external access, further enhances practicality.
Step outside to discover a meticulously landscaped haven, where an expansive alfresco area overlooks a well maintained garden filled with various fruit trees and vegetable patches. This outdoor sanctuary is perfect for entertaining and provides a safe space for children and pets to roam freely.
Adding to the home's versatility, a self-contained studio offers a private retreat, complete with its own lounge, kitchen, bedroom, bathroom, and laundry-ideal for extended family or guests.
Premium Features at a Glance:
• Master suite with walk-in robe and luxurious ensuite with bathtub
• Four additional bedrooms (or three plus a study), all with built-in robes and ceiling fans
• State-of-the-art SMEG kitchen with 6-burner gas cooktop, oven, dishwasher, walk-in pantry, and stone island bench
• Enormous open-plan living with seamless indoor-outdoor integration
• Separate lounge room with large windows
• Self-contained studio with private amenities
• Secure front fence with electronic gate
• Ducted reverse-cycle air conditioning & heating
• Advanced security system with six cameras
• 2 x 5000L rainwater tank for sustainable living
• 5 kW Solar Panel System
Perfectly positioned, this home offers unmatched lifestyle convenience. Centrally situated between the CBD and the Henley Beach coast, this project boasts excellent connectivity to both leisure and business districts. Spend weekends indulging in the vibrant café and restaurant scene at Henley Square, or take a relaxing stroll along Henley Beach Road's array of shops and dining options. Families will appreciate the proximity to renowned primary and high schools, while nearby parks such as Mellor Park, Kings Reserve, and the scenic Linear Park trails provide endless recreational opportunities.
This is more than just a home-it's a statement of style, space, and sophistication. Secure your future in this suburb-defining residence of grand proportions.
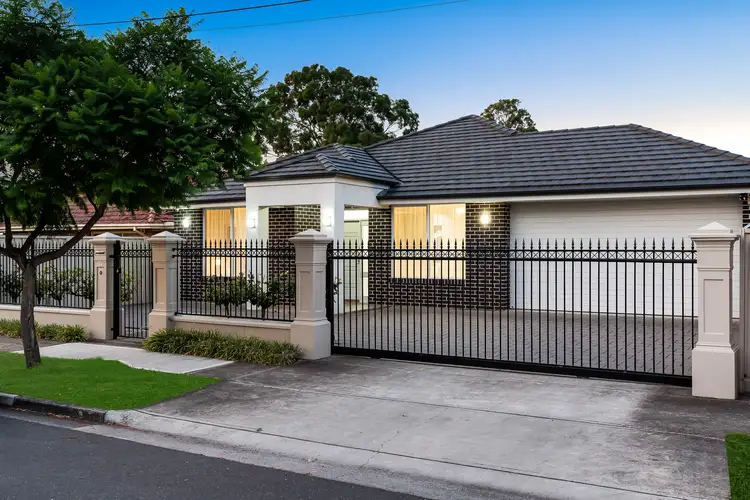
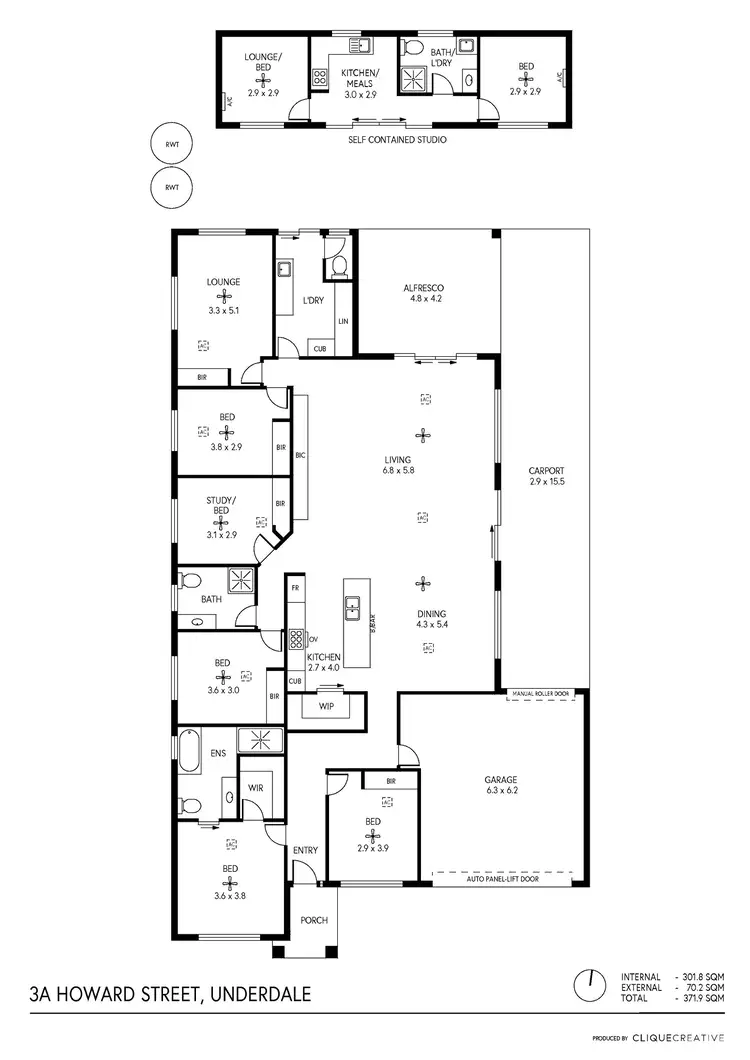

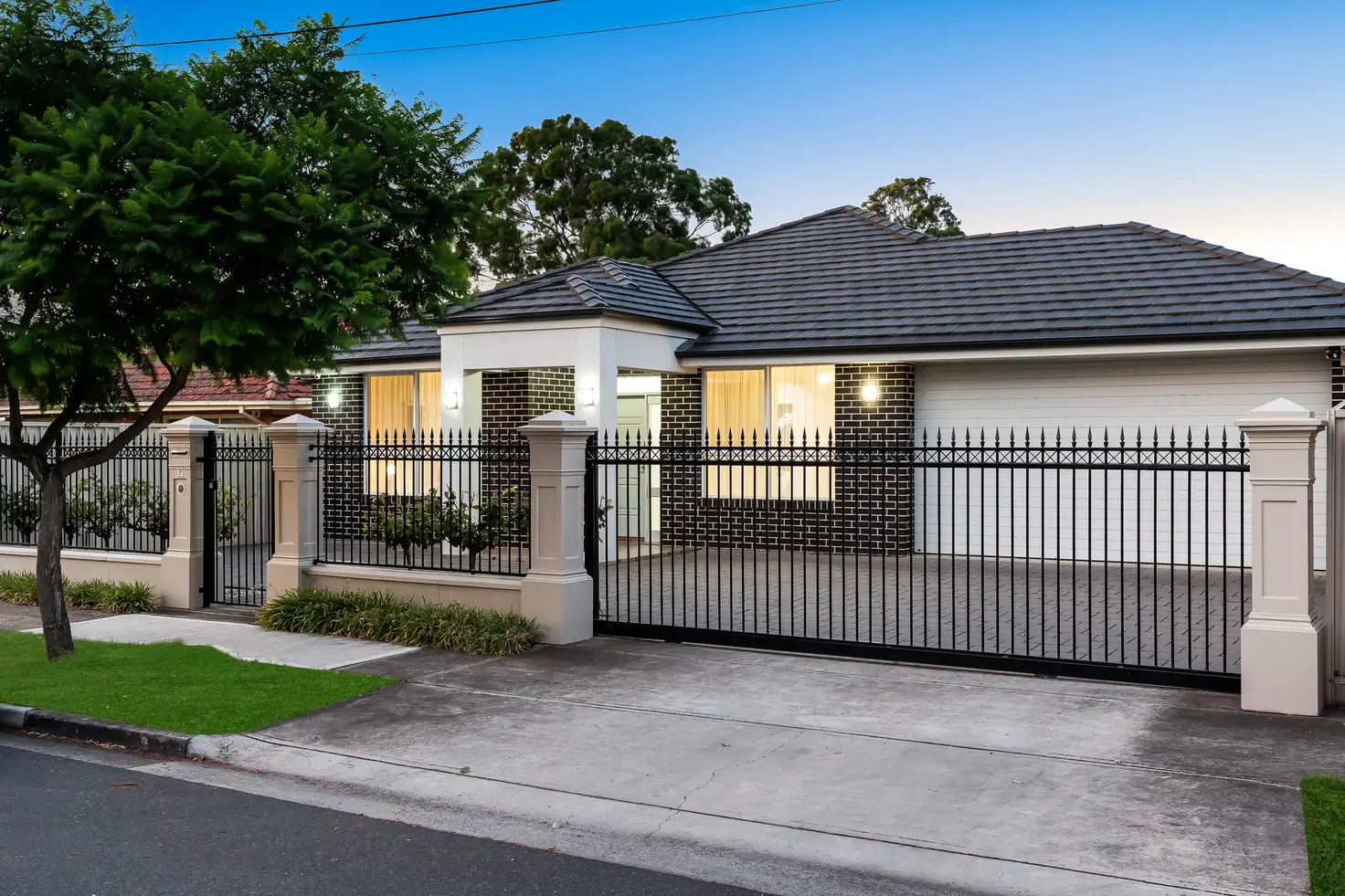


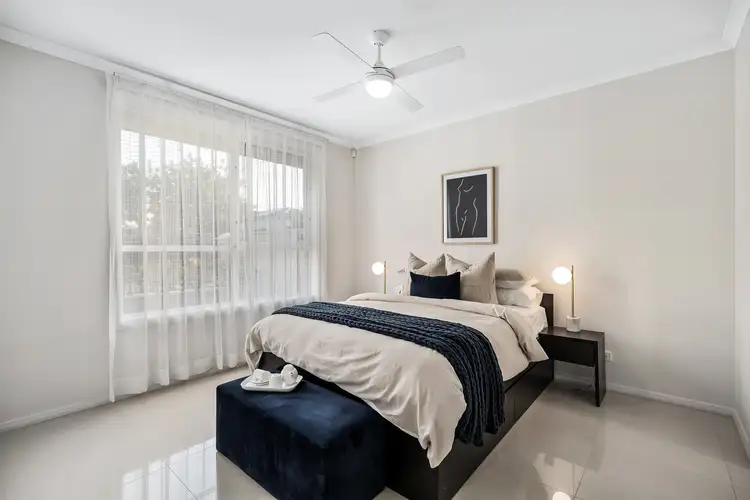
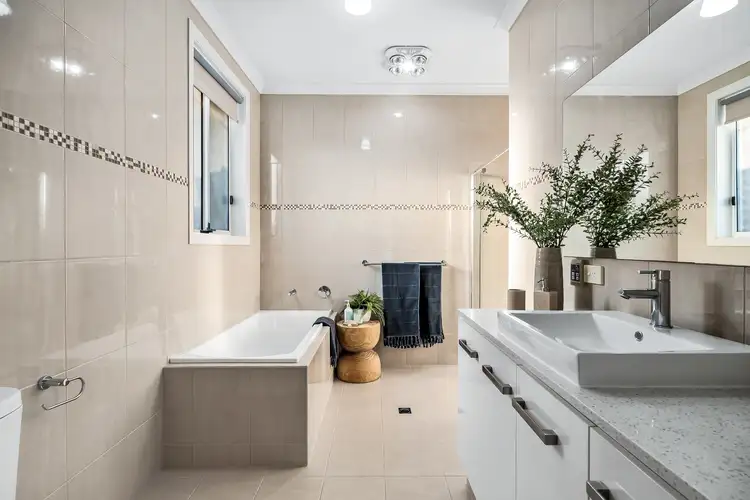
 View more
View more View more
View more View more
View more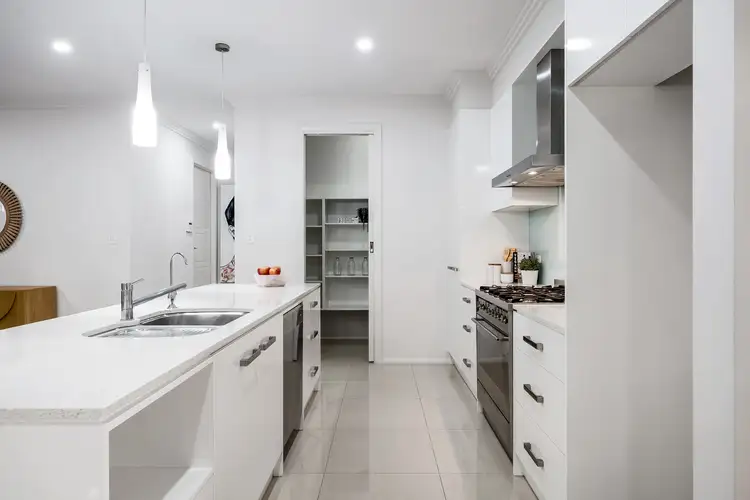 View more
View more
