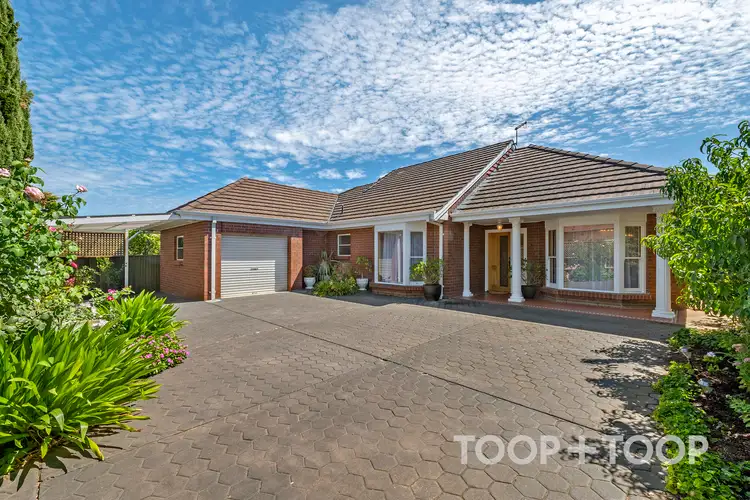Auction Location: ON SITE
Hidden down a private driveway, this quiet and secluded home offers every comfort with an enviable location to match. Take a short stroll to the Burnside Village fabulous array of shops, cafes and boutiques, or drive a mere ten minutes and reach the CBD or Norwood Parade. Enjoy the benefits of this fabulous location with easy access to multiple walking trails of Waterfall Gully, or simply appreciate the accessibility of nearby clinics, gyms and parks. Welcome the endless potential for a quality, care-free lifestyle.
Concealed behind the Colonial style 1992 facade this quality-built home is bespoke designed for the simple pleasure of living well, entertaining friends and hosting family gatherings all year round. The design achieved everything that was hoped for and has been recently refurbished for the next chapter of home life. Boasting both formal and casual living areas, a large mezzanine, two bedrooms both with bathrooms and undercover courtyard, there are flexibilities uncommon to many courtyard homes. Entering the home there is a sense of warmth, with a décor that is fresh and light. Walk through the bi-fold leadlight-featured doors to the formal lounge, with pleasant bay window and dining area that is filled with northern light and an outlook to the courtyard. Bedrooms are of pleasant proportions, with the master featuring a bay window, built-in robes and an ensuite that is bathroom size. At the centre of the home pitched ceilings provide an exemplary sense of space over the kitchen with cabinetry of Australian Oak. The adjacent laundry with walk-in pantry and servery to the dining area could easily be converted to a fabulous modern butler's pantry if desired. The meals area adjacent the kitchen has a northern facing window and the casual and in the cosy lounge or den, double doors open to the courtyard, perfect for entertaining or to relax and unwind, filled with sunlight or dappled shade as the season dictates. The mezzanine offers a number of possibilities as a third/guest bedroom, games/media room, studio, gym or study.
Of interest to a number of buyers including downsizers, first-home buyers, small families and busy professionals, this home is easily maintained and ideal for those to have all the comforts in a fabulous location. Sit back and enjoy the privacy and seclusion then lock-up and leave on a whim when travel beckons.
Features to love:
- built 1992, combination solid brick & brick veneer
- low maintenance, secluded allotment of 528m2
- flexible living and dining areas
- mezzanine with natural light & skylight ideal for home office or third bedroom
- two good-sized bathrooms
- ample storage with BIRs, built-in cupboards, glass display cupboards, pantry, under-roof space store & access
- in-floor safe
- 2 undercover car spaces, garage with remote control roller door, internal access
- Mitsubishi MR SLIM R/C ducted air conditioning
- wired for intercom
- undercover courtyard with lush plant border
- small bird aviary easily convertible to shed
- solar array
- rainwater tanks
- prime location
- zoned to Linden Park Primary and Glenunga International High School
Specifications
Council Rates: $1,657.20 pa approx.
E.S. Levy: $125.75pa approx.
SA Water: $218.27pq approx.








 View more
View more View more
View more View more
View more View more
View more
