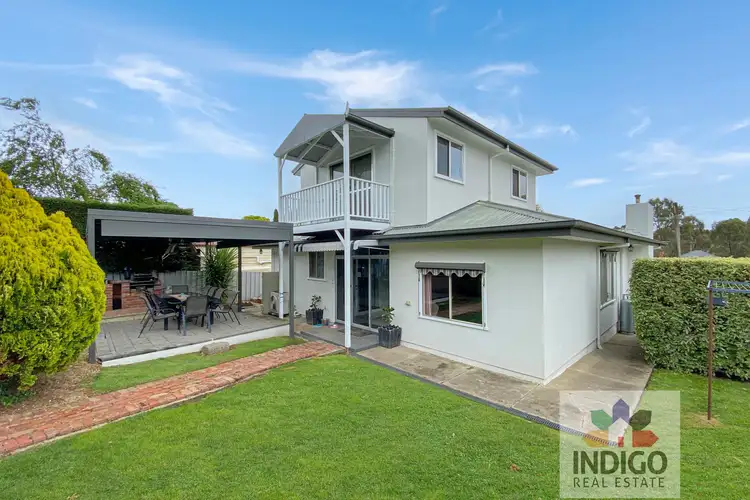$843,000
4 Bed • 2 Bath • 8 Car • 1050m²



+17
Sold





+15
Sold
3A John Street, Beechworth VIC 3747
Copy address
$843,000
- 4Bed
- 2Bath
- 8 Car
- 1050m²
House Sold on Fri 19 Jul, 2024
What's around John Street
House description
“Central Family Home”
Property features
Other features
Car Parking - Surface, Carpeted, Close to Schools, Close to Shops, Close to Transport, HeatingLand details
Area: 1050m²
Interactive media & resources
What's around John Street
 View more
View more View more
View more View more
View more View more
View moreContact the real estate agent

Jaqui Ward
Indigo Real Estate
0Not yet rated
Send an enquiry
This property has been sold
But you can still contact the agent3A John Street, Beechworth VIC 3747
Nearby schools in and around Beechworth, VIC
Top reviews by locals of Beechworth, VIC 3747
Discover what it's like to live in Beechworth before you inspect or move.
Discussions in Beechworth, VIC
Wondering what the latest hot topics are in Beechworth, Victoria?
Similar Houses for sale in Beechworth, VIC 3747
Properties for sale in nearby suburbs
Report Listing
