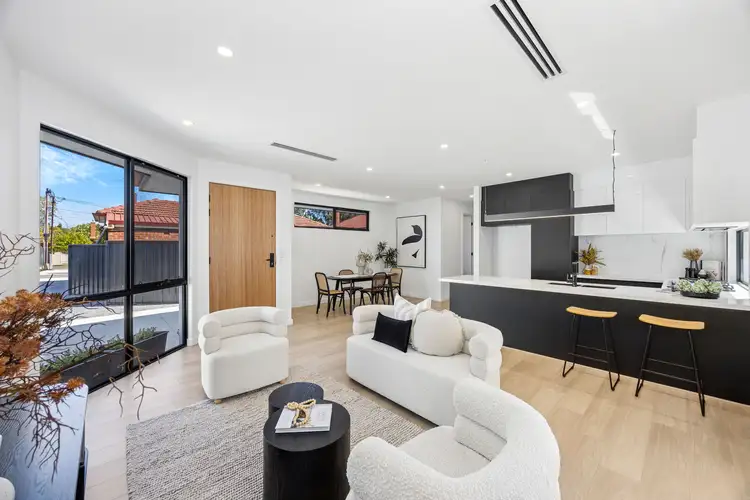As you step into this brand-new, quality-built Torrens Title home by Noble Built, you are immediately welcomed by a sense of sophistication and modern elegance. The thoughtful design ensures every detail has been carefully considered, offering a seamless blend of luxury and functionality.
The Modern style timber door entrance, sets the tone with quality floorboards that flow effortlessly throughout the main living spaces. The home unfolds into an expansive open plan living, kitchen, and dining area, where natural light floods through the double-glazed windows, creating a warm and inviting atmosphere. The LED downlights enhance the contemporary feel, while the seamless connection between indoor and outdoor spaces makes this the perfect home for both relaxation and entertaining.
The heart of the home is the designer kitchen, where style meets functionality. A stunning 40mm stone benchtop with a matte finish extends across the space, complete with an LED strip light beneath, adding a soft glow that highlights its elegance. The mount-in sink and matte-finish cabinetry enhance the sleek, modern aesthetic, while Euro-quality appliances, including a 900mm five-burner gas cooktop and rangehood, a 600mm oven, and a dishwasher, ensure every cooking experience is effortless. A statement LED Modern Slimline Kitchen Pendant Light hangs gracefully above, completing the space with a touch of sophistication.
From the kitchen, your view extends towards the backyard, where an inviting alfresco area awaits. This outdoor entertaining space is seamlessly connected to the living area via large sliding doors, creating a natural flow between indoor comfort and outdoor enjoyment. The alfresco features a ceiling fan, ensuring year-round comfort, and provides the perfect setting for hosting family and friends or simply unwinding in the privacy of your own retreat.
The accommodation wing of the home offers three generously sized bedrooms, each designed for comfort and relaxation. The master bedroom is a true sanctuary, featuring plush carpeting underfoot and a beautifully designed ensuite. This private bathroom is a masterpiece of modern design, showcasing floor-to-ceiling tiling, a stone-top vanity, matte black tapware, an LED mirror, and a black-framed shower screen with a built-in niche. The additional bedrooms also offer built-in robes with shelving and drawers, providing ample storage while maintaining a sleek and uncluttered look.
The main bathroom mirrors the luxurious finishes of the ensuite, featuring ceiling-height tiling, a black marble pattern floor tiling, a shower niche, a stone-top vanity, and an LED mirror that adds a soft ambient glow. The matte black tapware and black-framed shower screen contribute to the home's cohesive and sophisticated style, ensuring that every detail aligns with the highest standards of design.
Features we love:
- Kitchen with 40mm stone benchtop, matte-finish cabinetry, mount-in sink, LED strip light underneath benchtop, LED Modern Slimline Kitchen Pendant Light
- Euro-quality appliances 900mm five-burner gas cooktop and rangehood, 600mm oven, dishwasher
- Kitchen overlooking backyard, outdoor entertaining alfresco with ceiling fan connected to living area via sliding doors
- Double glazed windows, LED downlights throughout
- Matte black tapware, LED mirror, stone top vanity, black-framed shower screen, shower niche and ceiling-height tiling in both bathrooms
- Quality tiling throughout
- Built-in robes with shelving and drawers in bedrooms.
- Bedroom carpeted, bathroom black marble pattern floor tiling, wooden floorboards in living area
- Single garage with an additional car park space
- AirTouch WiFi AC control system
- Well-appointed laundry area in hallway
Perfectly positioned between the city and the sea, this home offers an enviable lifestyle with unmatched convenience. A short stroll takes you to Kurralta Park Shopping Centre, providing easy access to supermarkets, cafés, and essential services. Public transport options are just moments away, offering quick connections to the Adelaide CBD and Marion Shopping Centre. For those who love the coastal lifestyle, Glenelg Beach is easily accessible by bus or tram, making weekend getaways effortless. Families will also appreciate the zoning for Plympton International College, ensuring quality education is within reach.
This stunning home is a rare find, offering premium finishes, modern comfort, and a prime location. Whether you are a first-home buyer, downsizer, or investor, this property presents an incredible opportunity to secure a brand-new home designed for contemporary living. Don't miss your chance to experience it firsthand-book your inspection today.








 View more
View more View more
View more View more
View more View more
View more
