Get ready to enjoy a fabulous city fringe lifestyle with this architecturally designed and constructed, 2-story courtyard cottage. Oozing charismatic charm and style, the home offers vibrant living spaces and a fresh contemporary appeal, flowing across a 3 bedroom layout with generous indoor and outdoor living areas.
Crisp midnight oak-look plank floors, leadlight features, captivating face brick and modern neutral tones combine to provide an open plan living space, overlooked by a wonderful new kitchen. Enjoy the sense of light and space that raked ceilings, fresh flooring and ample natural light create as you relax and enjoy this rare and delightful space.
Create your own culinary delights in a new kitchen that offers a Caesarstone bench top, black sink and Asko appliances, quality pendant lighting, soft close drawers and glass splashbacks.
The home offers up to 3 bedrooms, with the master bedroom located on the first floor, offering a generous walk-in robe and extra storage zone, ensuite bathroom and private study area.
Bedroom 2 is located at the rear of the home, semi-detached and self-contained, providing an ensuite bathroom, split system air conditioner, built-in robes and a ceiling fan. This unique design creates the potential for a private AirBNB rental, should the new purchaser desire.
A single carport offers auto-tilt door, while a generous courtyard provides a granite-paved patio with veranda over, the perfect place to entertain outdoors.
A fabulous rare release that is sure to attract the attention of the discerning home buyer.
Briefly:
* Charismatic courtyard cottage in idyllic city fringe location
* Architect designed and constructed, with contemporary upgrades
* Low maintenance, 220m courtyard allotment
* Midnight oak-look plank floors, leadlight features, captivating face brick and modern neutral tones
* Open plan living/dining with kitchen overlooking, plus cosy combustion heater
* Kitchen offering stone-look bench tops, black sink and Asko appliances, quality pendant lighting, soft close drawers and glass splashbacks
* 3 bathrooms, main with bath and separate shower plus separate ground floor toilet
* Bedroom 1, on the first floor, offering a generous walk in robe with extra storage, delightful ensuite bathroom and private study area
* Bedroom 2 with ensuite bathroom, split system air conditioner, built-in robes and a ceiling fan
* Bedroom 3, (or sitting-room), of double proportion
* Granite-paved veranda with vibrant courtyard gardens adjacent
* 8 solar panels (maximum rebate)
* Potential for AirBNB rental opportunity
* Single carport with auto tilt door. Potential parking for 2 small cars
Great location on the Adelaide City fringe with easy access to multiple public transport routes. Close proximity to Botanic Park, the Adelaide Parklands and the River Torrens Linear Park. Local schools include Adelaide High (zoned), Adelaide Botanic High (zoned), University Senior College, Walkerville Primary, East Adelaide School and St Peters College. An easy stroll through Botanic Park to Adelaide University.
Enjoy the luxury of Rundle Street eateries, the Wine Centre, Botanic Park, the Adelaide Zoo, River Torrens Linear Park and the Adelaide CBD, all close at hand.
Your city fringe lifestyle awaits!
Vendors Statement: The vendor's statement may be inspected at 32 Halifax Street, Adelaide for 3 consecutive business days immediately preceding the auction; and at the auction for 30 minutes before it starts.
RLA 278530
Property Details:
Council | Norwood, Payneham & St Peters
Zone | Residential Historic (Conservation) 12.11 Hackney North
Land | 220sqm (Approx.)
House | 146sqm (Approx.)
Council Rates | $1,751.48 Per Annum
Water | $254.65 Per Quarter
ESL | $430.10 Per Annum
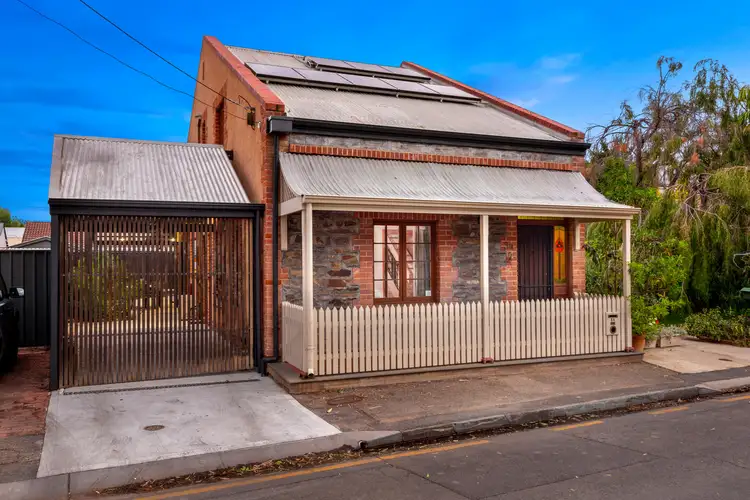
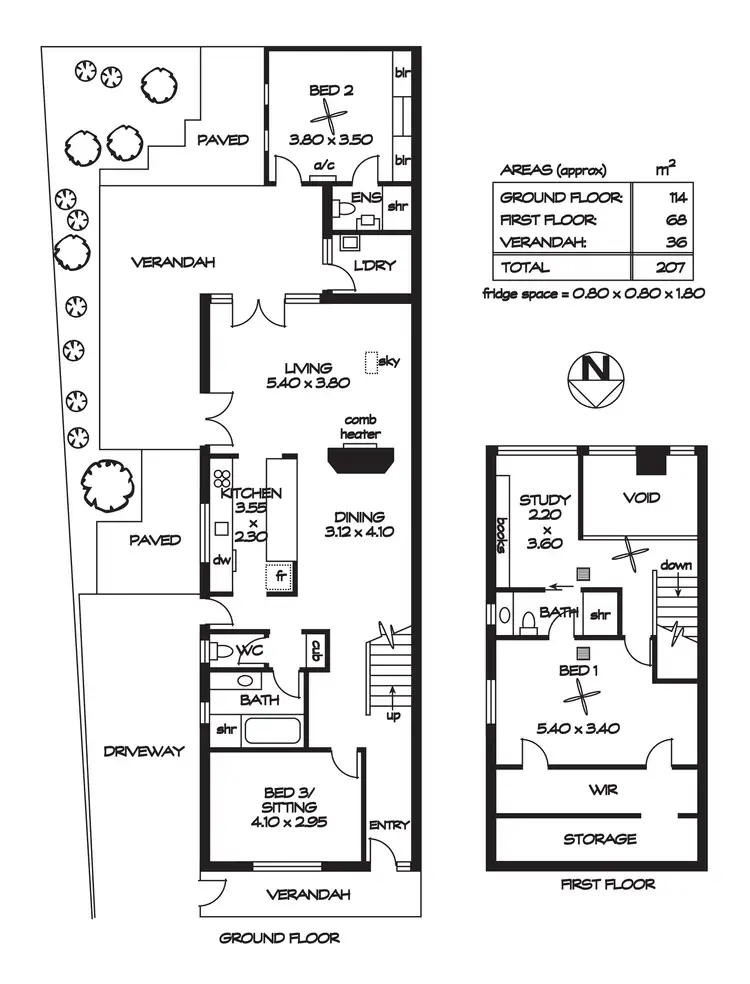
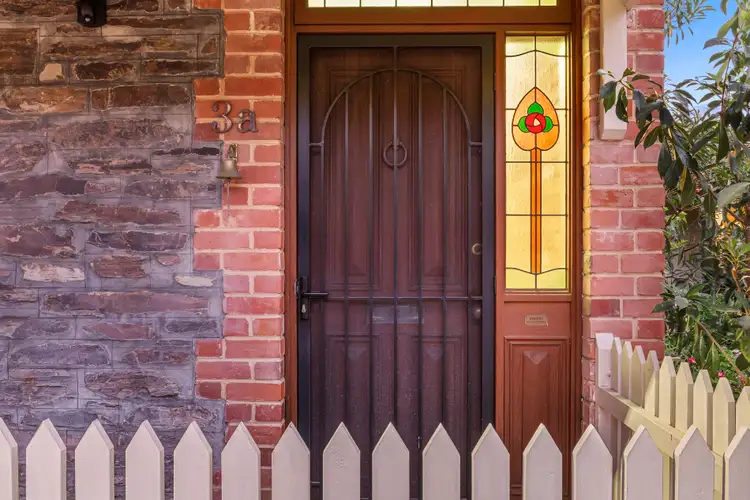
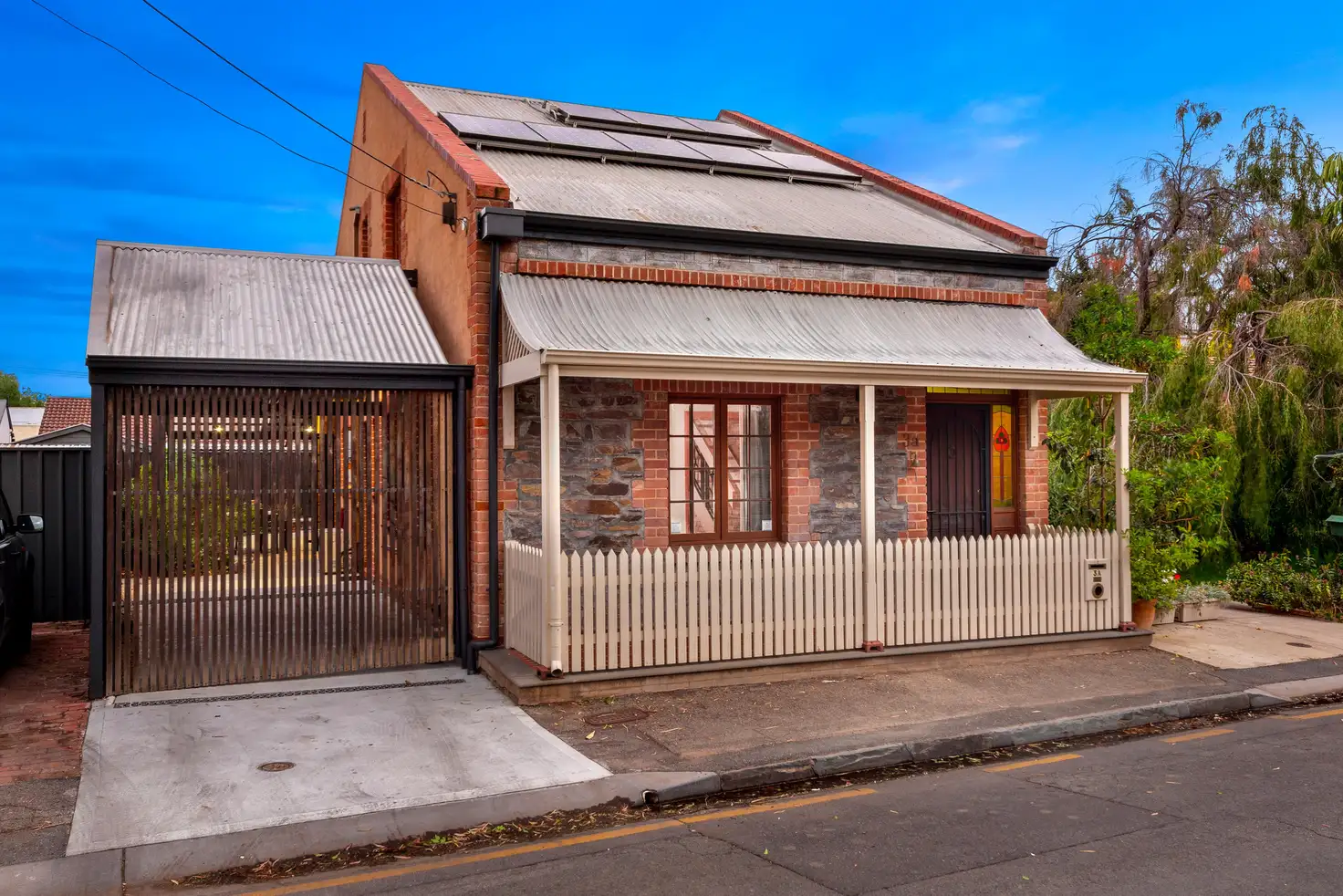


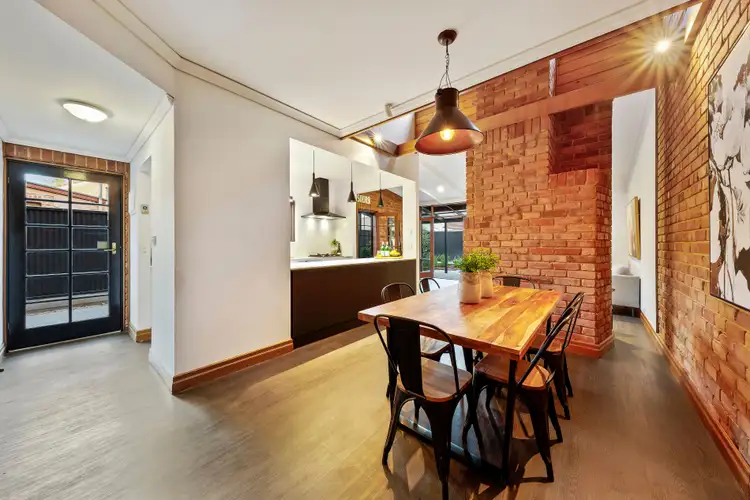
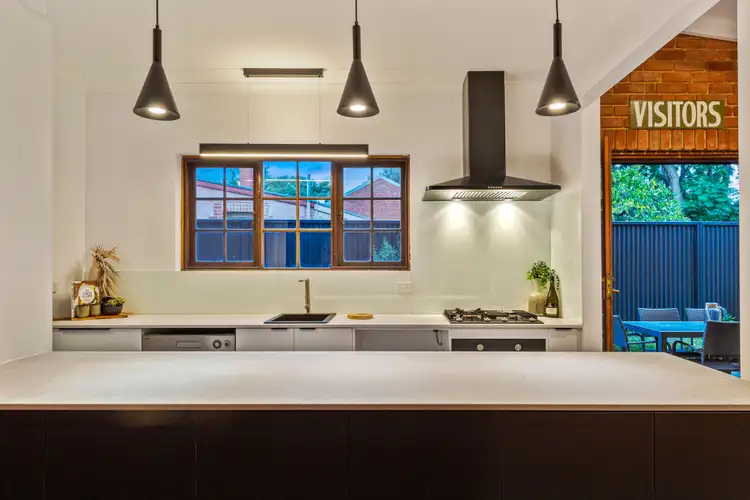
 View more
View more View more
View more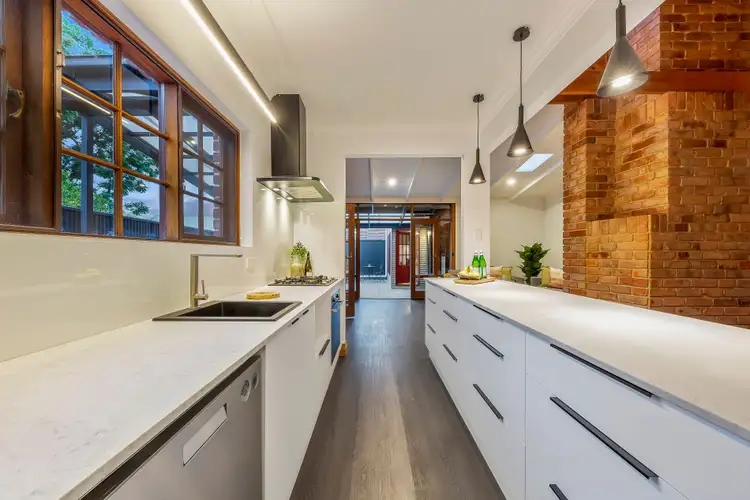 View more
View more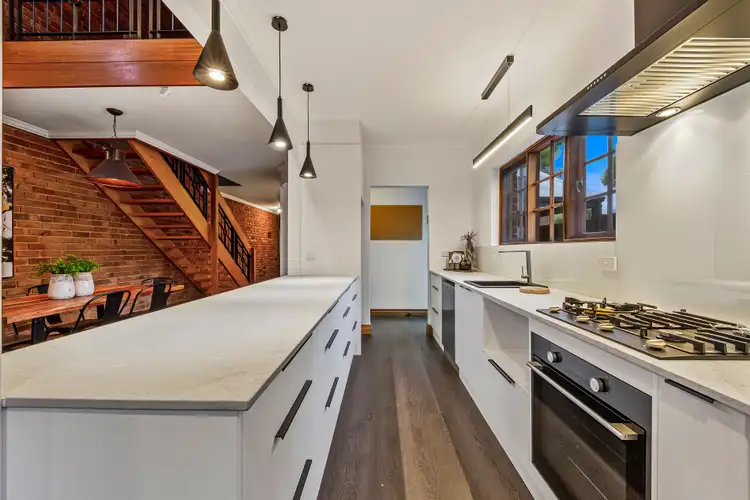 View more
View more
