$1,080,000
4 Bed • 3 Bath • 2 Car • 740m²
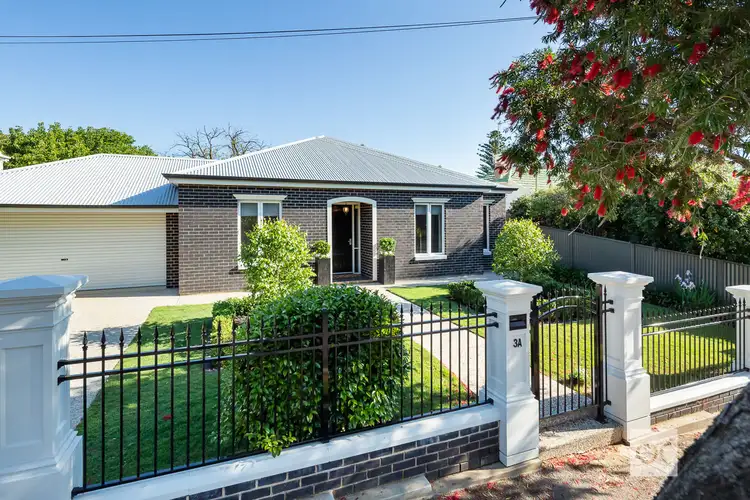
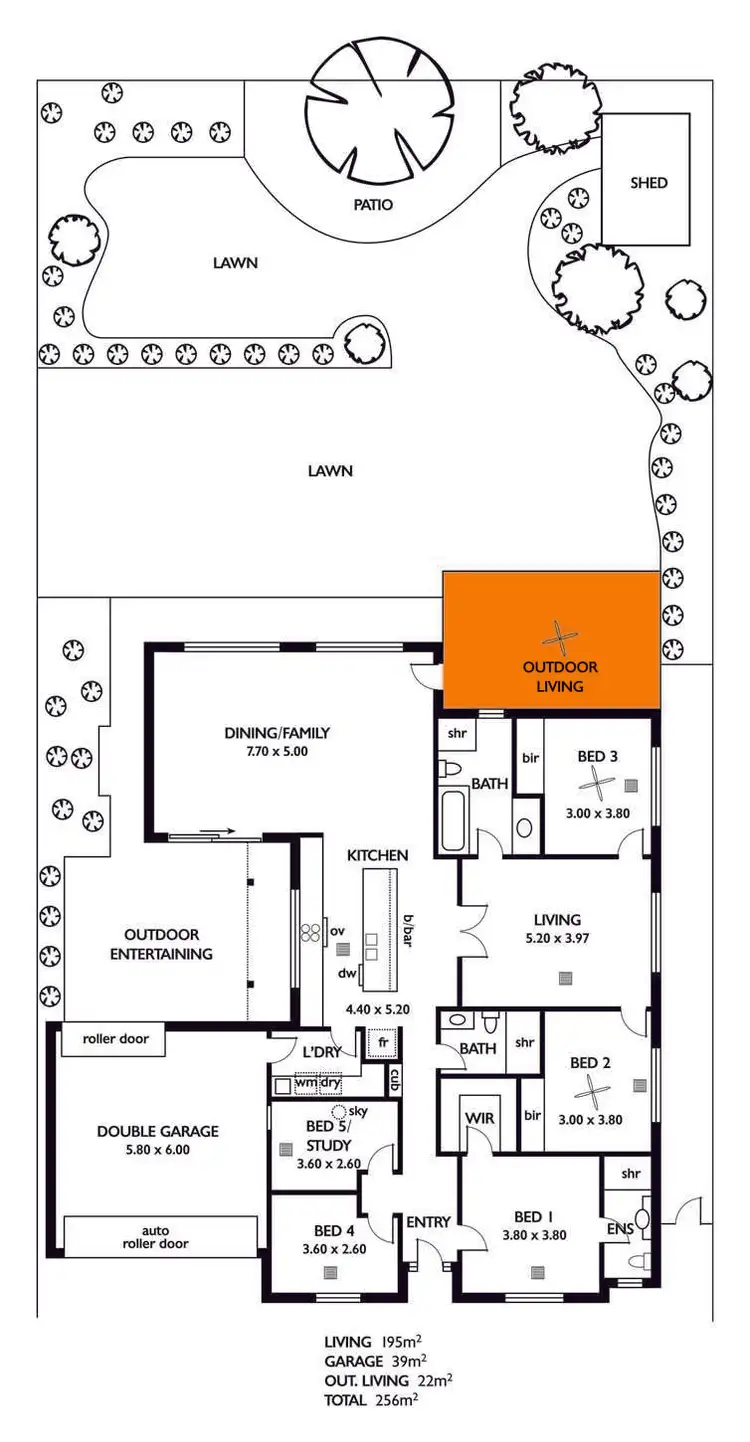
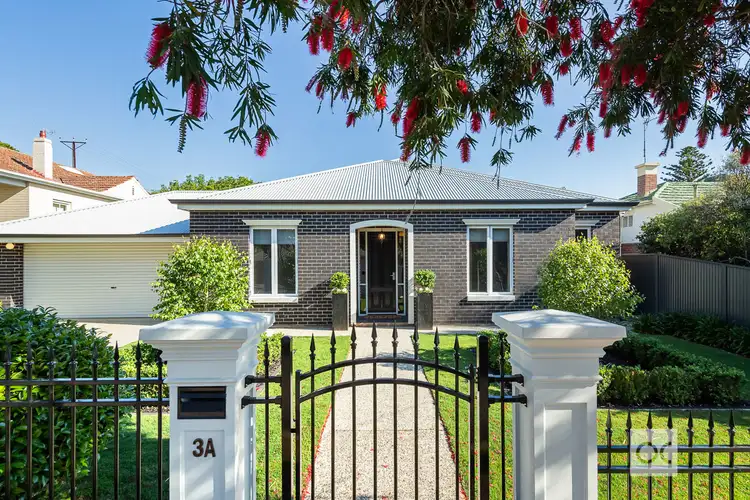
+29
Sold
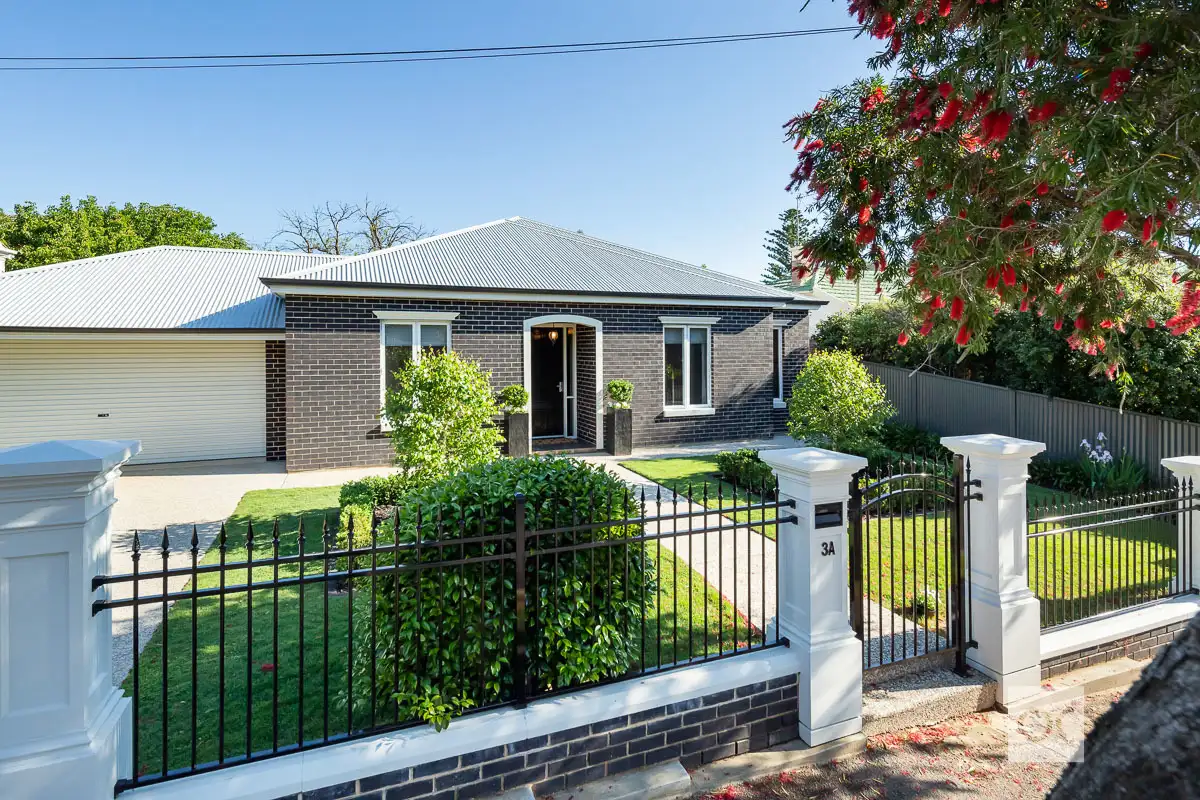


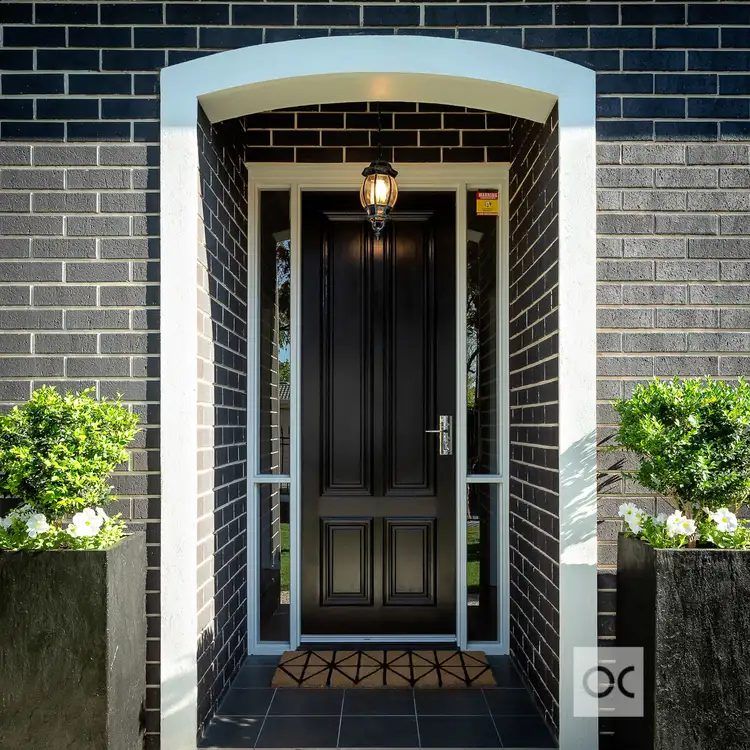
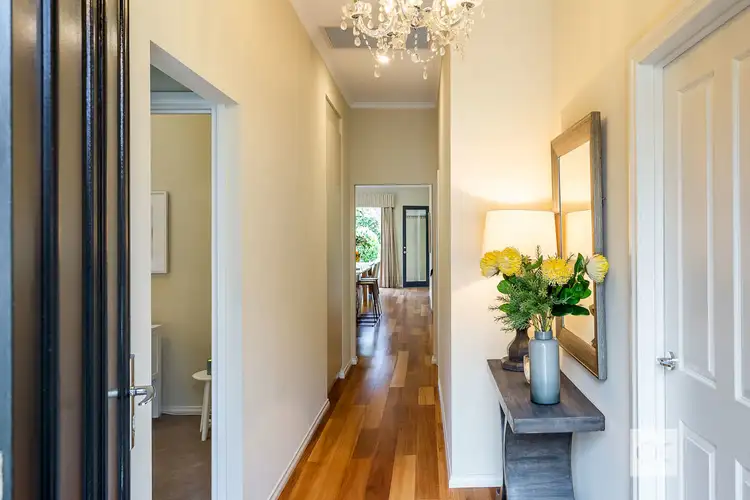
+27
Sold
3a Pamela Road, Torrens Park SA 5062
Copy address
$1,080,000
- 4Bed
- 3Bath
- 2 Car
- 740m²
House Sold on Mon 12 Nov, 2018
What's around Pamela Road
House description
“FAMILY FAVOURITE MODERN, EASY CARE LIVING”
Building details
Area: 256m²
Land details
Area: 740m²
Interactive media & resources
What's around Pamela Road
 View more
View more View more
View more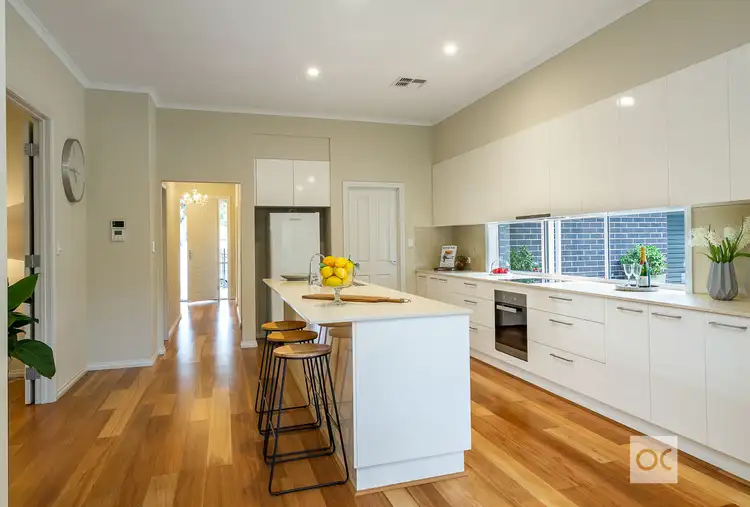 View more
View more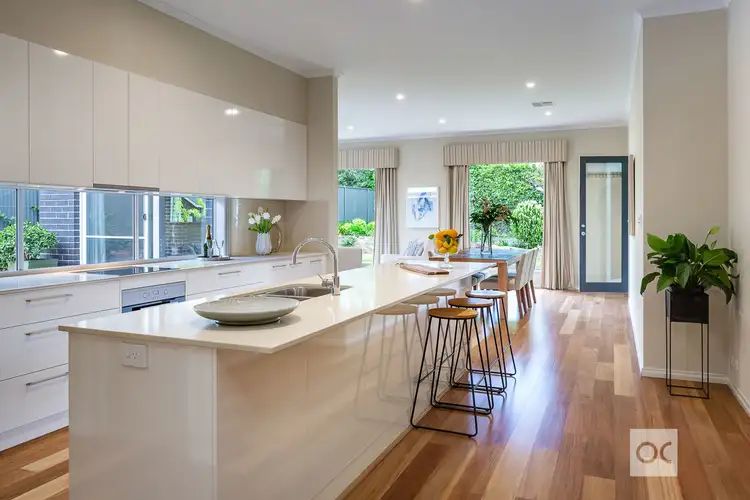 View more
View moreContact the real estate agent

Cynthia Sajkunovic
OC
0Not yet rated
Send an enquiry
This property has been sold
But you can still contact the agent3a Pamela Road, Torrens Park SA 5062
Nearby schools in and around Torrens Park, SA
Top reviews by locals of Torrens Park, SA 5062
Discover what it's like to live in Torrens Park before you inspect or move.
Discussions in Torrens Park, SA
Wondering what the latest hot topics are in Torrens Park, South Australia?
Similar Houses for sale in Torrens Park, SA 5062
Properties for sale in nearby suburbs
Report Listing
