ABSOLUTELY ALL OFFERS PRESENTED BY 5PM WEDNESDAY SEPTEMBER 8. (SELLER RESERVES THE RIGHT TO SELL PRIOR)
Welcome to 3A Rookwood Street, Mount Pleasant, an awe-inspiring three-bedroom (plus study), three-bathroom luxury residence boasting incredible state-of-the-art inclusions and phenomenal finishes.
Metres from the river's edge and minutes from Applecross Village, the vibrant Canning Bridge commercial precinct and Canning Bridge Station, the bespoke home occupies a private 629sqm site in one of Perth's premium riverside suburbs.
Designed and built by Oswald Homes, the home features expansive windows and glass doors to create stunning light-filled spaces. The ground level is all about North-facing living and entertainment, while the second level hosts the bedroom wing and second living area.
Downstairs, the interior living and dining area features a 2.0 metre Planika fireplace - a striking inclusion which overlooks the inviting pool, landscaped gardens and bathing deck beyond. Wall-to-wall stacking doors seamlessly connect indoor living with the sun-drenched, North-facing alfresco kitchen, complete with push-to-open cabinetry, mirrored glass splashbacks, stone benches and a Liebherr bar fridge.
The sleek kitchen is nothing short of jaw-dropping, with every conceivable luxury included. The massive kitchen island houses a Siemens freeform induction cooktop and Sirius remote-controlled rangehood. Other appliances include Siemens integrated dishwasher, conventional and steam wall ovens, and a SubZero integrated fridge/freezer. Amidst the clean lines of automated electric cabinets and Caesarstone benches, the clear glass splashback draws the eye to a backdrop of lush green foliage.
A study adjoining this area offers a built-in desk and cabinetry and a recessed ceiling with integrated speakers. Adjacent, the full-sized bathroom has full-height tiling, a frameless shower and WC, and external pool access.
Ascend the floating Marri staircase to the second level, marvelling at the exquisite suspended crystal chandelier. A second living area offers a tiled balcony, also accessed by the king-sized master bedroom. The glamorous ensuite boasts a deluxe freestanding bathtub, heated towel rails, a double Caesarstone vanity and ceiling-mounted Roger Seller rainheads in the double shower. The spacious walk-in robe is fitted with extensive shelving, pull-down hanging rails and a built-in dressing table.
Two minor bedrooms include customised robes, high-end window treatments and are serviced by a beautifully appointed bathroom and separate WC. A handy kitchenette features additional cabinets, an integrated Liebherr bar bridge and a sink with a hot/cold Zip Tap.
You'll find cutting edge technology throughout this exceptional home, including a fully automated CBus home system, for security, automatic blinds and windows, scene lighting, fans and even outdoor heating. There's zoned ducted reverse-cycle air conditioning throughout, and remote-controlled louvres in the pergola add an additional passive solar element.
Enjoy the prestigious riverside lifestyle, surrounded by iconic Jacarandas and beautiful, well-maintained homes. This section of the river is popular for scenic walks and bike rides, and it's common to spot dolphins nearby, beneath Mount Henry Bridge. Excellent local schools include Applecross Senior High School, Aquinas College and Penrhos College, and Perth City is a short commute by car or public transport.
Property features include, but are not limited to:
• Study with built-in cabinetry
• CBus Home Automation System
• Luxury kitchen with integrated Siemens appliances and SubZero fridge/freezer, automated electric cabinets
• Caesarstone benchtops throughout
• Outdoor kitchen with push-to-open cabinets and integrated Liebherr bar fridge
• Semi-submerged freshwater Magna Pool with electric heat pump
• Tinted windows throughout
• Extra-large pantry with built-in wine storage
• Solid Marri staircase and upper living area
• Pergola with remote-controlled louvres
• 2.0m Planika fireplace
• Automatic blinds and windows throughout the lower level and master bedroom
• 3 car garage (or 2 cars plus workshop), with built-in timber workbenches, extensive shelving and honed concrete floor
• Built-in speakers to study, internal and external living areas
• 33-course ceilings throughout, with 28-course doors and windows
• Keyless touchpad entry
• Electric gate with video camera intercom
• Fully reticulated lawn and easy-care gardens
Location Highlights:
• 370m to The Esplanade & Canning River
• 1km to Deep Water Point Reserve
• 775m to St Benedict's Primary School
• 1.5km to Mount Pleasant Primary School
• 1.9km to Applecross Senior High School
• 1.2km to Canning Bridge Station
• 1.2km to Applecross Village
• 1.4km to Heathcote Reserve & Cultural Centre
ALL OFFERS BY WEDNESDAY 8th SEPTEMBER. WILL BE SOLD.
(Seller Reserves the Right to Sell Prior)
Register your interest in this one-of-a-kind home today. Contact Chadd Boucher on 0433 043 437 or Charlie Clarke on 0406 626 527.

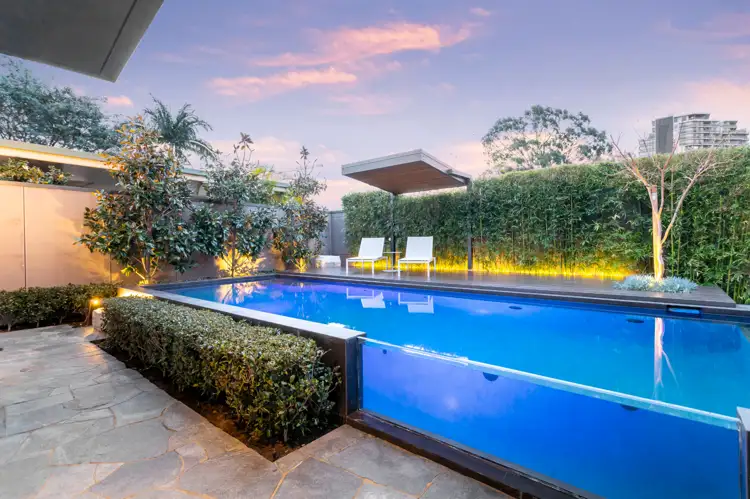
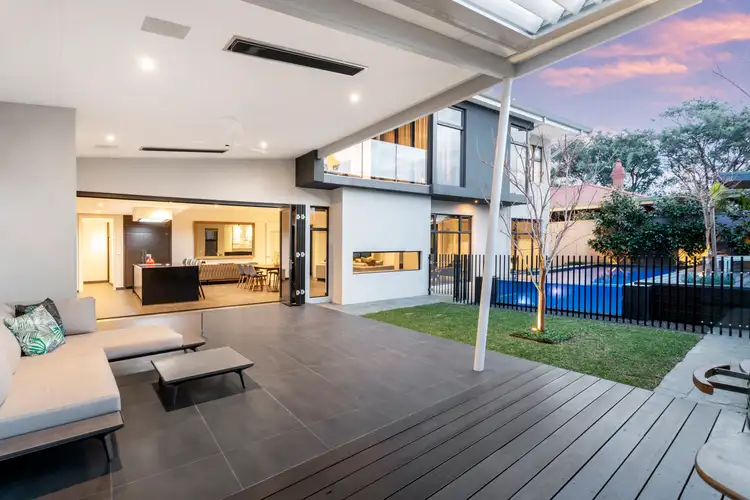
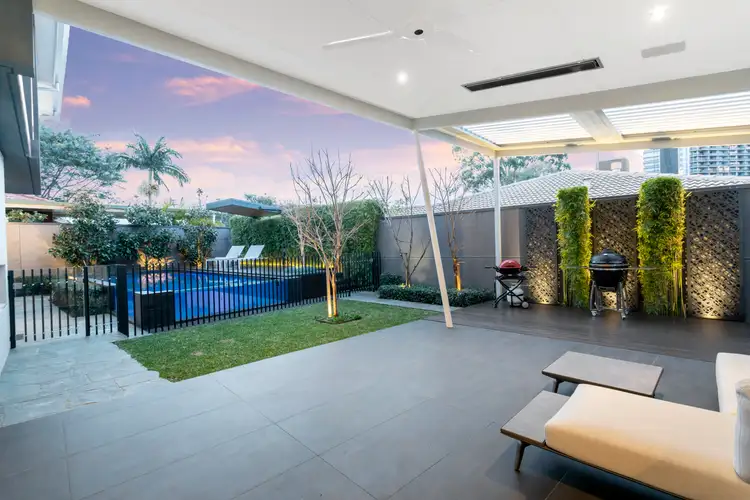
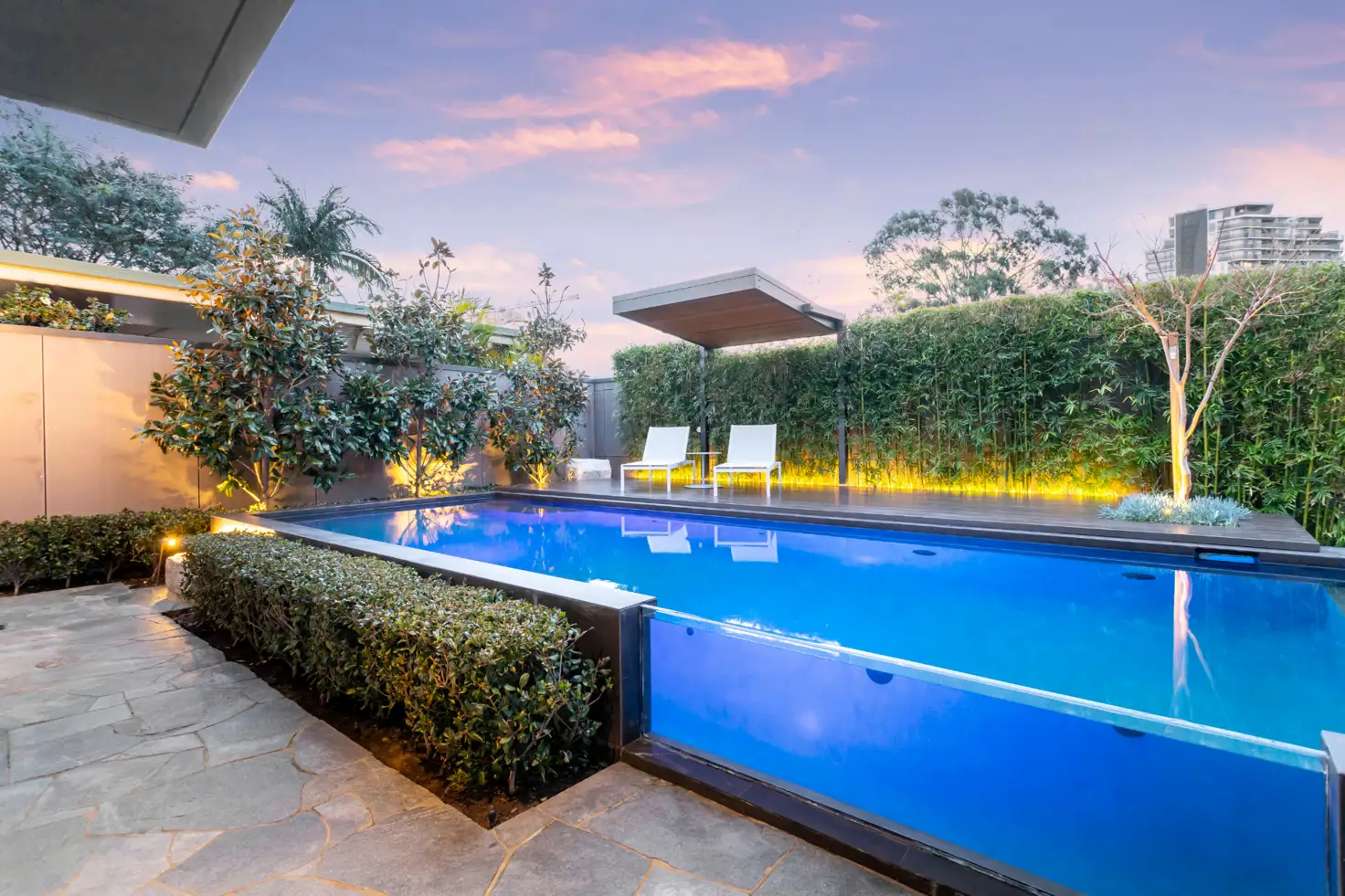


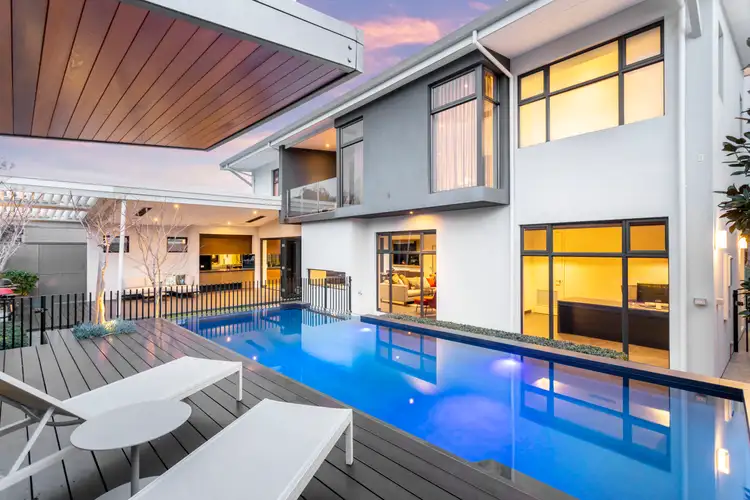
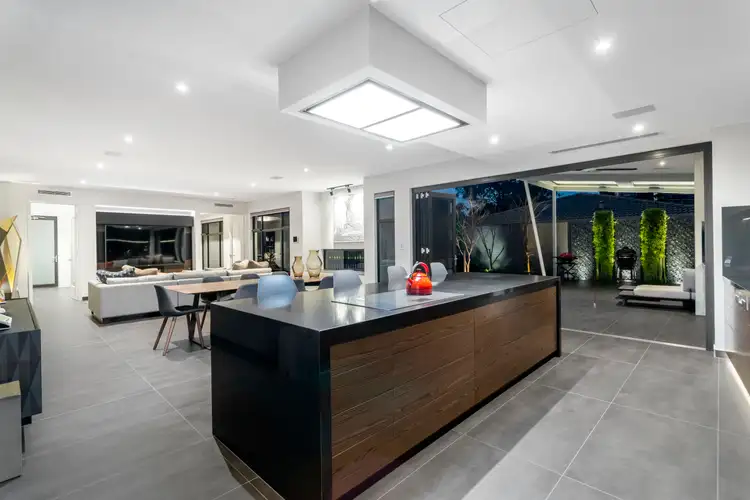
 View more
View more View more
View more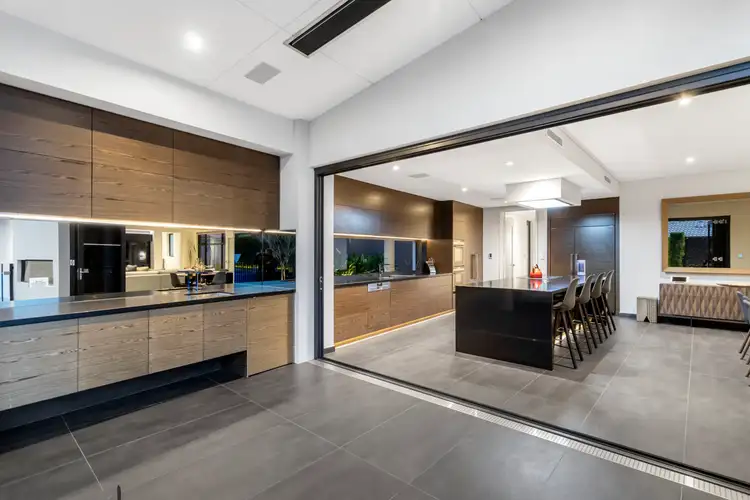 View more
View more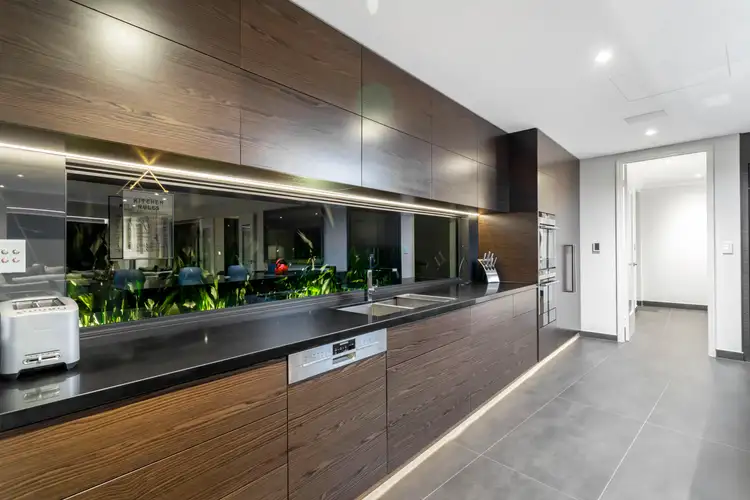 View more
View more

