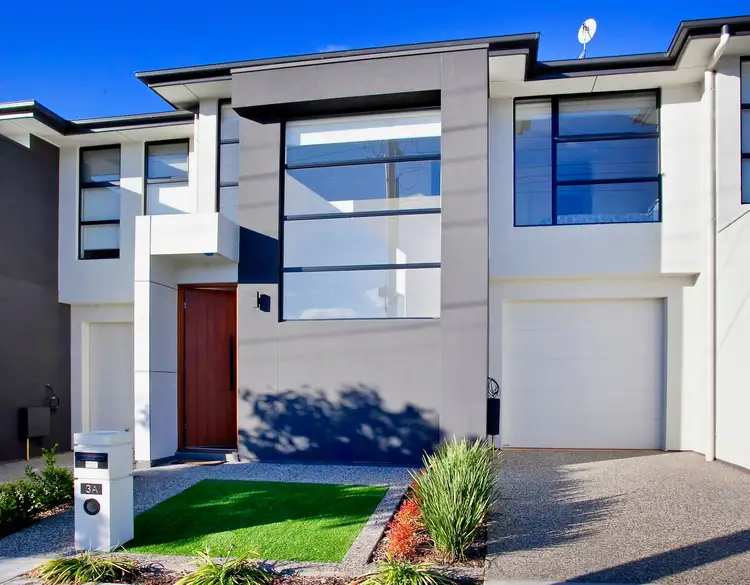AT A GLANCE
* Building Size 142m2
* 3 Bedrooms
* 2.5 Bathrooms
* 2 Living areas
* Fabulous Outdoor Entertaining Areas
THE LOCATION
Campbelltown is a quiet suburb situated east of Adelaide, 10kms from the CBD with a sense of community and safety where neighbours become family. Take a short stroll to nearby Charlesworth Park which is fully equipped with a playground, BBQ area, tennis courts and other sporting facilitiesperfect for a family outing!
Recent development in the area has welcomed a new generation of home owners into the leafy streets of Campbelltown. The opportunity to own modern and affordable housing so close to the city is irresistible. The area has maintained is heritage by continuing to provide quality local gourmet dining together with locally grown fresh produce.
With a backdrop to the Adelaide hills, walking trails are never hard to come by with Linear Park and Morialta Conservation Park close by.
Medical, sporting and recreational facilities abound in this popular location, including the recently opened ARC Swimming & Leisure Centre.
Quality schools in the area include East Marden Primary School, St Francis of Assisi School, East Torrens Primary School, Charles Campbell College and St Ignatius' College.
Public transport nearby.
THE RESIDENCE
This attractive home, built in 2017 was designed with style and elegance in mind. With impressive street frontage, large windows and a big rear yard, this double storey home offers spacious, stylish living.
The open plan kitchen and family area downstairs is the hub of the home, with a separate laundry, toilet and secure garage completing the floor. Upstairs, you'll find 3 comfortable bedrooms, the master with WIR and ensuite together with a separate living area.
OUTSIDE
The downstairs living opens to a covered alfresco area providing room to entertain year round. Combined with a separate grassed area, garden bed, clothesline and rainwater tank, a spacious low maintenance area is hard to find in townhouse living.
This would be one amazing home to call your own!
Indoor Features
* 2.7m ceilings
* 12mm blackbutt floorboards downstairs
* Premium carpet upstairs
* Waterfall shower heads from the ceiling
* Second living area upstairs
* Spacious outdoor area, great for entertaining
* Large laundry
* Walk through robe in master bedroom
* Built-in Wardrobe in second bedroom
* Fujitsu Reverse Cycle Air Conditioning with zoning control
* 900mm Smeg gas cooktop and rangehood, 600mm oven
* Glass kitchen splashback, stone benchtops
* LED downlights, security system
* Designer tapware and sanitary ware
* Cedar door with 800mm pull handle
* Fully landscaped and auto-irrigated gardens
* Poly rainwater tank, TV aerial, Foxtel ready
General Features
Property Type: House
Built: 2017
Council: Campbelltown City Council
Preferred Settlement: end of August, however, flexible
This property is Owner occupied
Council Rates: $1175.65 Per Annum
Water Rates: $73.10 PQ
Sewer Rates: $96.92 PQ
Community Levy: $117 PQ (Managers - Munro Property Group)
*If a land size is quoted it is an approximation only. You must make your own
inquiries as to this figures accuracy. Ray White Adelaide Group does not
guarantee the accuracy of these measurements. All development enquires and
site requirements should be directed to the local govt. authority.
*Purchasers should conduct their own due diligence and any information
provided here is a guide and should not be relied upon
RLA 275886|250254








 View more
View more View more
View more View more
View more View more
View more
