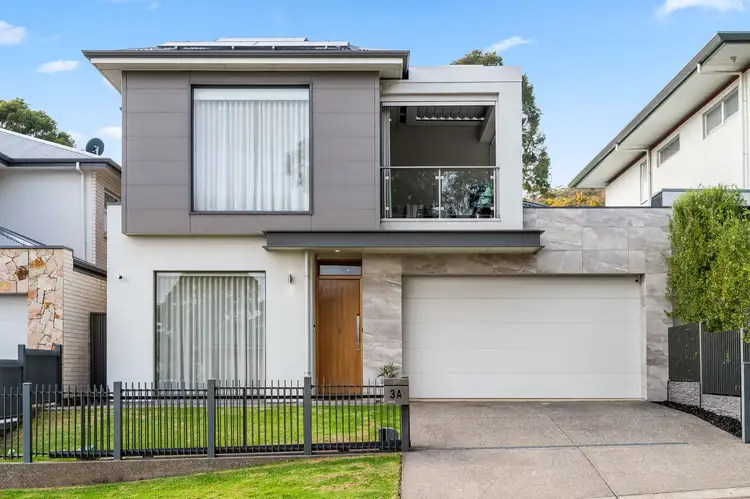Nestled mere footsteps from the breathtaking Morialta Conservation Park, 3A Swan Avenue is a masterpiece of luxury living, crafted by the award-winning Eastern Building Group. This stunning residence embodies flawless lifestyle brilliance, seamlessly blending light-spilling luxury with everyday living potential across two expansive floors.
The ground level is a haven of serenity, with soaring 3m ceilings and striking sky windows that flood the open-plan entertaining area with natural light. Gallery windows and bifold glass doors create a seamless indoor-outdoor experience, perfect for hosting unforgettable gatherings and al fresco dining experiences that transcend seasons.
The chef's zone is a culinary haven, equipped with sprawling stone bench tops, premium Smeg appliances, and a full Butler's pantry. This inspiring space makes cooking a stress-free delight, while the chic alfresco area beckons you to showcase your barbecuing prowess, savoring summer gatherings and balmy twilight evenings with friends.
Beyond its enviable hosting capabilities, this residence boasts a high-functioning floorplan tailored to modern needs and necessities. The private ground floor master suite is a serene retreat, complete with picture windows, soft-floating sheers, plush carpets, walk-in robe, and luxurious dual-vanity ensuite. Upstairs, three well-sized bedrooms cluster comfortably around the gleaming family bathroom and superb retreat or even a 5th bedroom, elevated by a blue-sky balcony terrace with complete weather control.
This exceptional home offers decadent pockets to relax and unwind, as well as spaces for wholesome family fun. Additional features include a discreet ground floor lounge or open-air home office, mudroom laundry, double garage, and a bill-busting battery equipped solar system. Nestled within Rostrevor's blue-ribbon borders, this high-end home presents a rare opportunity to settle into luxury living at its finest.
FEATURES WE LOVE
• Beautiful open-plan living/dining/kitchen flooding with natural light courtesy of wide gallery windows, bifold glass doors to alfresco + 4x overhead electric sky-windows with automated blinds
• Luxurious gourmet kitchen featuring sweeping stone bench tops + island breakfast bar, abundant soft-close cabinetry, gleaming Smeg appliances + Butler's pantry
• Effortless alfresco flow with in-built BBQ/kitchenette, ceiling fan + LED downlights overlooking exposed aggregate concrete path, no-mow lawns + leafy greenery
• Secluded second lounge or open-air home office/study
• Decadent ground master bedroom featuring gallery windows, plush carpets, his & hers WIR, luxe dual-vanity ensuite with statement shower nook
• Lofty upstairs retreat or 5th bedroom + balcony with views across the treetop eastern suburbs, zip-track electric blind + overhead louvres
• 3 ample-sized bedrooms, all enjoying plush carpets + BIRs
• Light + bright family bathroom featuring separate shower + relaxing bath, as well as separate WC/powder for added household convenience
• Ground floor guest WC, generous mudroom/laundry
• Feature gas fireplace in the living, zone ducted AC throughout + powerful solar system and Tesla battery for lower energy bills
• Double garage, designer street frontage + secure electric gate entry
• Fast Fibre optic NBN
LOCATION
• Sought-after blue-ribbon pocket a stone's throw to Morialta Conservation Park
• A short walk to Stradbroke Primary, Morialta Secondary + Rostrevor College for elite schooling options
• Moments from Romeo's Foodland, St Bernards Fruit & Veg, local favourite Baretto Café, as well as Newton Village
• Under 10-minutes to the vibrant Newton Central + busy Firle Plaza for more great shopping options, trendy cafés + delicious specialty stores
• A quick zip to the iconic Parade Norwood + only 15-minutes to Adelaide CBD by way of car or bus
Disclaimer: As much as we aimed to have all details represented within this advertisement be true and correct, it is the buyer/purchaser's responsibility to complete the correct due diligence while viewing and purchasing the property throughout the active campaign.
Property Details:
Council | CAMPBELLTOWN
Zone | CF - Community Facilities
Land | 360sqm(Approx.)
House | 310sqm(Approx.)
Built | 2018
Council Rates | $TBC pa
Water | $TBC pq
ESL | $TBC pa








 View more
View more View more
View more View more
View more View more
View more
