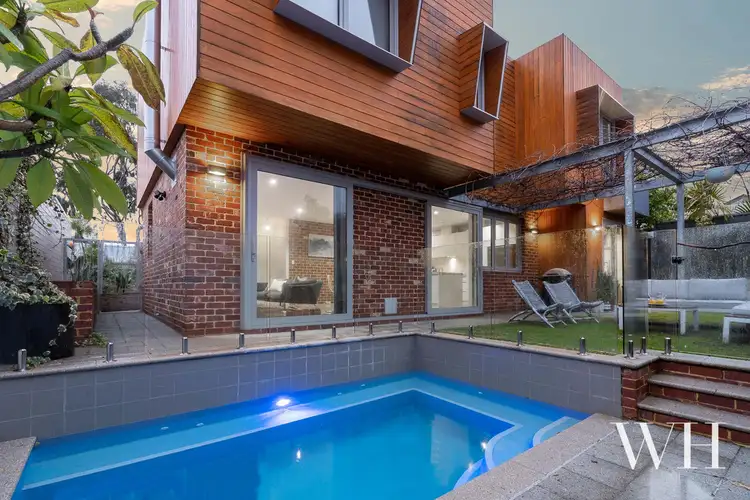UNDER OFFER BY STEF DOBRO Eco-conscious design, paired with simple, contemporary materials define the pure, modernist appeal of this architecturally-designed home – discreetly concealed from view at the rear of a strata block.
Exterior timber cladding offsets uber-chic industrial appointments in this considered, cubist design, intended to celebrate endless natural light and outdoor views from every aspect.
Generous, low-e-glass aluminium windows, polished concrete floors and pristine white interiors pair seamlessly with earthy recycled brick feature walls and breezy, open-plan living zones.
A perfectly sized plunge pool, top floor entertaining deck, and excellent spatial separation over two floors, complement a serene, retreat-like ambiance.
At the entrance, warm timber hues from a bamboo panelled staircase leads the eye to the sun-drenched living, kitchen and dining where generously proportioned, double-glazed windows frame a charming walled garden and vine-covered pergola overlooking the plunge pool.
Intentionally designed to maximise natural airflow, an oversized feature window (with handy window seating) bolsters the opposite wall and opens out to the front driveway - while two over-sized slider doors open to the patio and pool. Handy stacker-style servery windows service the kitchen, adding to the home's overall ease of living.
Hardy, industrial-chic aesthetics of (glass fibre reinforced) concrete bench tops & breakfast bar (inset with deep, twin basins and a water efficient kitchen mixer tap & hand-spray) offset abundant clean white cabinetry and European appliances.
Discreetly shielded behind the kitchen is a fabulously sunny fourth bedroom or home study, opening to the garden, along with a generous laundry with drying court and direct carport access.
Upstairs, a cosy second living area (all under bamboo flooring) which extends to the fabulous “top deck” which floats above the carport.
With views high above the rooftops and perimeter lighting, this is the ultimate entertaining space with plenty of room for larger-scale gatherings, sunset drinks or a spot of sunrise yoga!
Three generously sized bedrooms (laid in plush dark denim carpet & two with built-in desks) complete this sun-drenched level, inclusive of stylish energy-efficient ceiling fans and split-system air-conditioning units.
Fitted with a full wall of built-in robes and storage, along with a luxury ensuite evoking coastal-grey, industrial chic aesthetics, heated ceiling lamps and a generous walk-in shower, the grand master suite frames glorious north-facing rooftop views and pure sanctuary vibes.
Identical aesthetics are continued through the family bathroom, inclusive of a deep tub with abundant space.
Other features include a double carport with additional off-street, paved parking, easy-care gardens - mostly succulents & bamboo; fully insulated walls and ceilings; roller blinds on windows and retractable flyscreens in the living room, along with a wood fire heater.
Supremely private this home presents an excellent opportunity to join the enviable East Fremantle community with the river, beach, endless convenience & leisure options and Richmond Primary School, just a short stroll away.
- Energy efficient solar passive north-facing design
- Polished concrete flooring on the ground level
- Open plan living, kitchen and dining with a northern aspect
- Wood fire in the main living area
- Modern kitchen with servery window to patio; Bosch appliances; Ariston oven
- Fourth bedroom or study with garden access
- Frameless glass enclosed plunge pool
- Vine covered patio (northern aspect) and cubby house
- Second living area upstairs
- Master suite with generous storage; ensuite; heated ceiling lamps
- Upstairs outdoor timber deck with periphery lighting
- Low-noise, energy efficient (EGLO Noosa) ceiling fans in bedrooms
- Split system reverse-cycle air-conditioners throughout
- Double carport; additional parking and generous turning circle
- Low-maintenance, water efficient garden
- Very short walk to the river foreshore, Bicton Baths, East Fremantle Yacht Club & East Fremantle Tennis Club
- Cycle or very short drive to Port Beach
- Walk to Fresh Provisions & Woolworths Palmyra
- Walk to Richmond Primary School
- Very close to George Street, Saltwater Rooftop Bar, The Left Bank, wellness centres, boutiques, convenience outlets and more
Council rates: $3,260.41 per annum (approx)
Water rates: $1,767.56 per annum (approx)








 View more
View more View more
View more View more
View more View more
View more
