Offers Close Thu, 20th Nov - 12pm (USP)
Custom designed & completed in 2014 by award-winning Finesse Built. Two levels of luxury living, superbly maintained and presented, offering a practical floorplan, including 3 living areas, large light-filled rooms & expansive indoor/outdoor entertaining.
From the moment you arrive in the gorgeous tree-lined avenue, you are welcomed by the clean-line façade & cocooned landscaped front garden, set behind a tall front fence. The wide aggregate driveway offers two valuable car spaces in front of the double garage with an automated panel-lift door & there is direct access into the home. A secondary roller door in the garage opens to an additional car space, ideal for a trailer, if required.
Bring on summer with sensational all-weather covered alfresco dining/entertaining, featuring outdoor kitchen with plumbed gas barbeque & glass-front bar fridge.
Sit back & relax, whilst contemplating your next move … a dip in the beautiful, fully-tiled, salt-water chlorinated swimming pool, complete with coloured LED lights & a heat pump. Children & pets can play on the neat lawn area alongside of the glass-fenced pool.
Open the door to:-
- The indulgent main bedroom on the ground floor, including vanity area, en-suite bathroom & 2-person walk-in robe/dressing room
- Bedroom 5/nursery or home office
- Extra-large bedrooms all fitted with quality built-in robes & ceiling fans
- Gourmet Chef's/Entertainer's kitchen by 'Farquhar Kitchens', complete with walk-in pantry, additional 3-door pantry cupboards, stone benchtops/5-person island bench, Hafele appliance package, integrated Miele dishwasher & water filter
- Kitchen adjoining open plan dining & living, fitted with Rinnai gas flame fire, wall-mounted flatscreen television & in-built ceiling sound speakers
- Sliding doors (+ screen doors) open to outdoor living
- Separate family room flowing on from the open plan living, also offering stacker-sliding doors to terrace entertaining
- 2nd living area on upper floor including built-in study/computer desk
Close the door on:-
- Long commutes to popular schools, shopping, cafes & amenities
- Large gardens needing constant attention
- Renovating or building
- The outside world
Position perfect – walk over to Glen Osmond Primary around the corner on Fisher St, close to Highgate Primary & a vast choice of popular private schools, including Mercedes & Seymour Colleges and Walford School to name a few.
A short drive to Foodland Frewville, Arkaba & Mitcham Shopping Centres, just 6 km's to the city and a 10-15 minute drive to the Adelaide Hills.
Council – Unley
Zoning - EN - Established Neighbourhood
Year Built - 2014
Total Build area - (approx.)
Council Rates - $3,343.50 per annum
SA Water Rates - $369.93 per quarter
Emergency Services Levy – $312.85 per annum
All information or material provided has been obtained from third party sources and, as such, we cannot guarantee that the information or material is accurate. Ouwens Casserly Real Estate Pty Ltd accepts no liability for any errors or omissions (including, but not limited to, a property's floor plans and land size, building condition or age). Interested potential purchasers should make their own enquiries and obtain their own professional advice. Ouwens Casserly Real Estate Pty Ltd partners with third party providers including Realestate.com.au (REA) and Before You Buy Australia Pty Ltd (BYB). If you elect to use the BYB website and service, you are dealing directly with BYB. Ouwens Casserly Real Estate Pty Ltd does not receive any financial benefit from BYB in respect of the service provided. Ouwens Casserly Real Estate Pty Ltd accepts no liability for any errors or omissions in respect of the service provided by BYB. Interested potential purchasers should make their own enquiries as they see fit.
RLA 275403
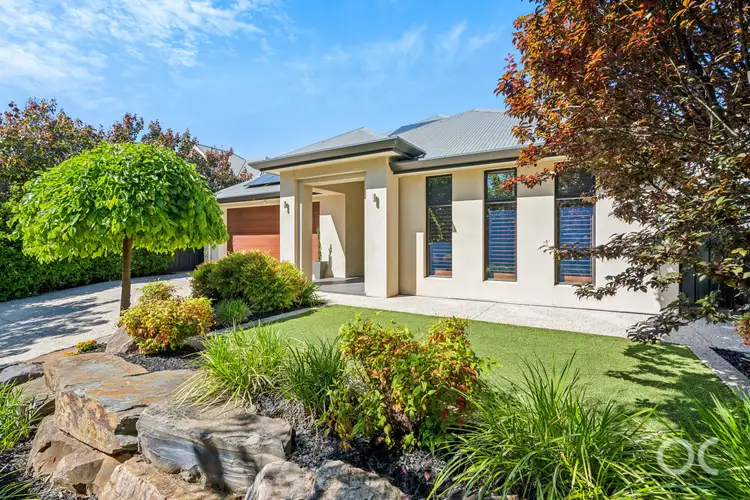
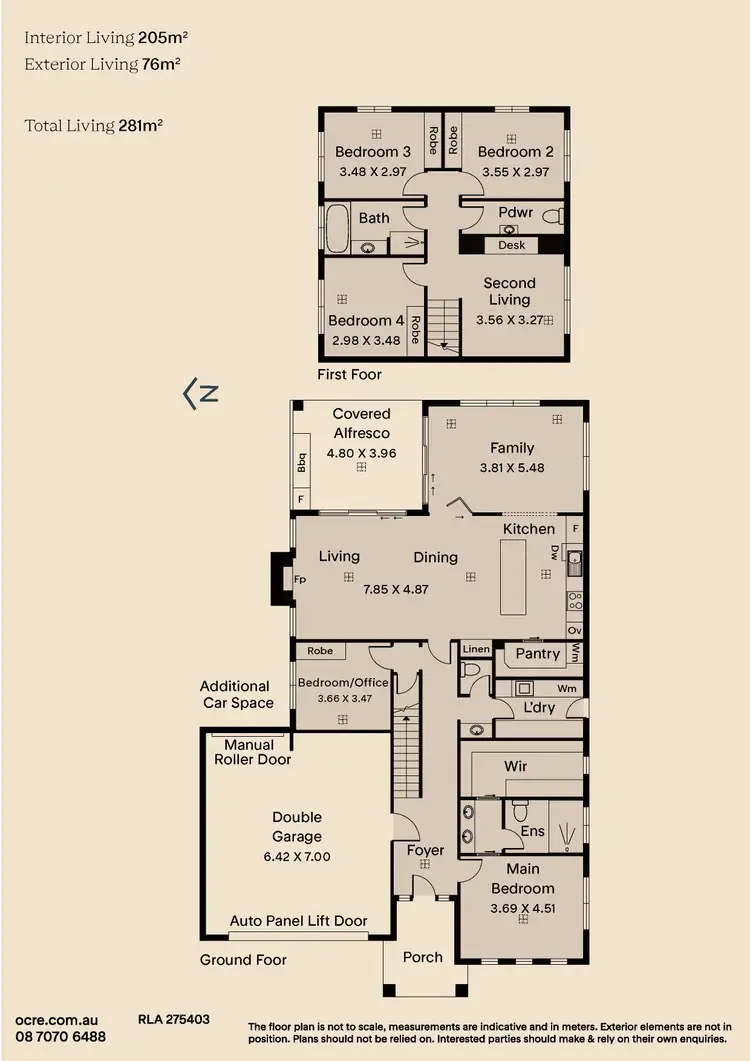
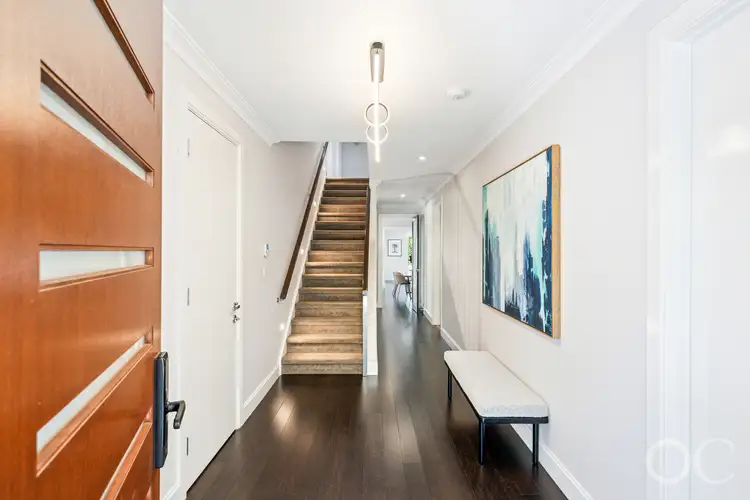
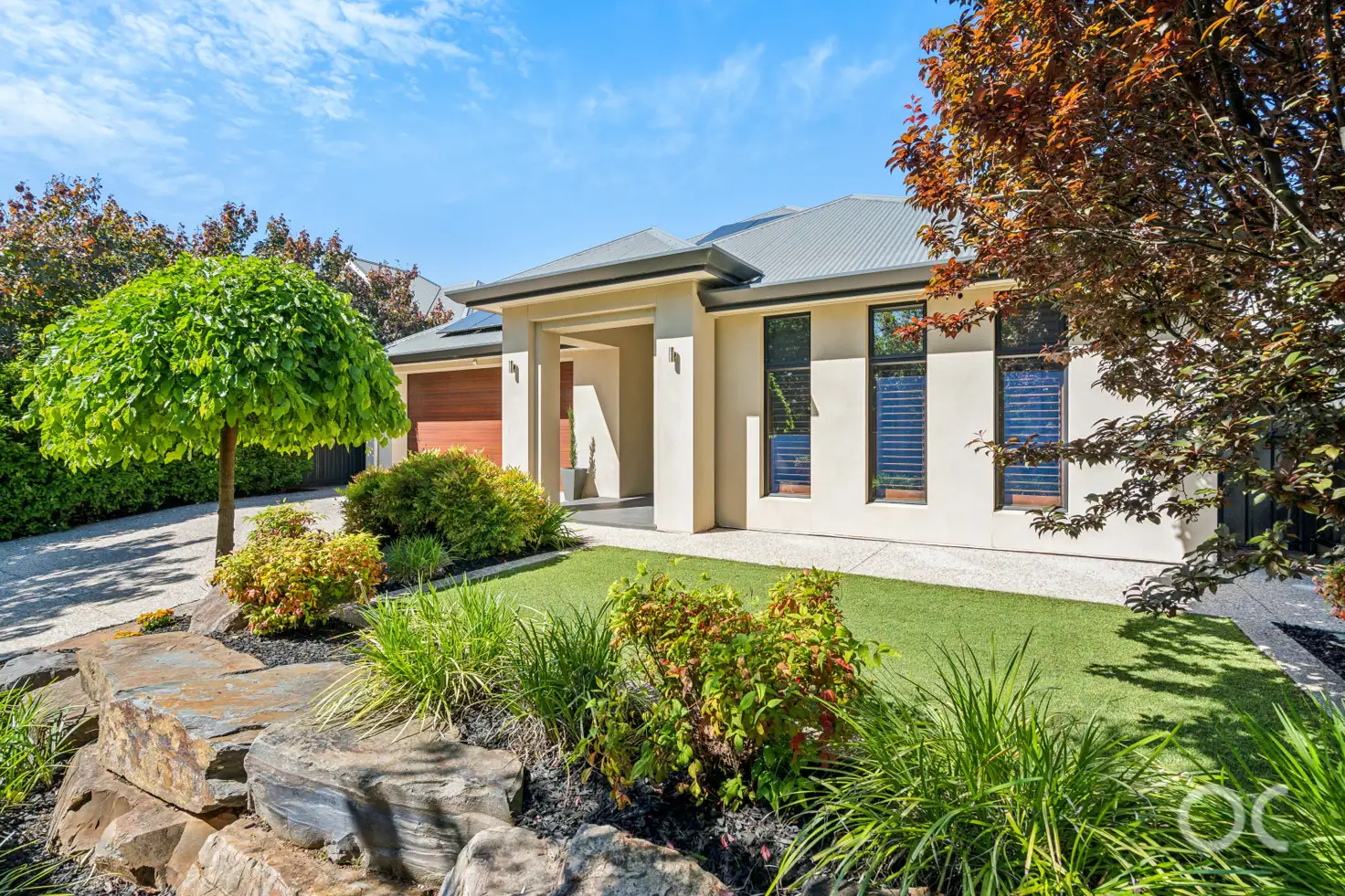


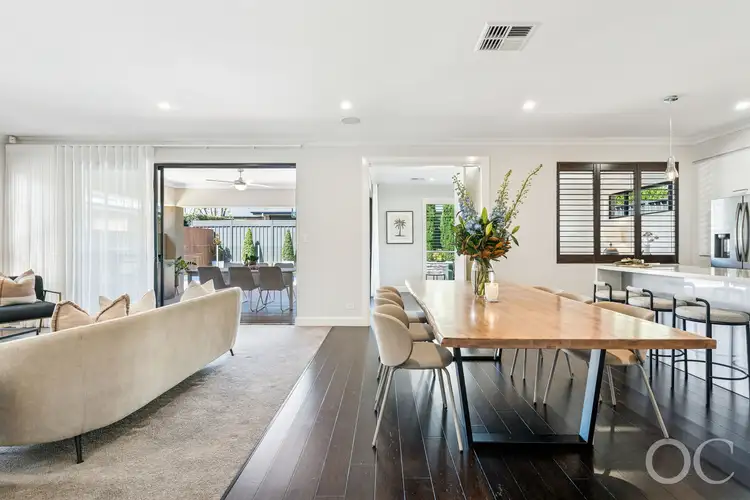
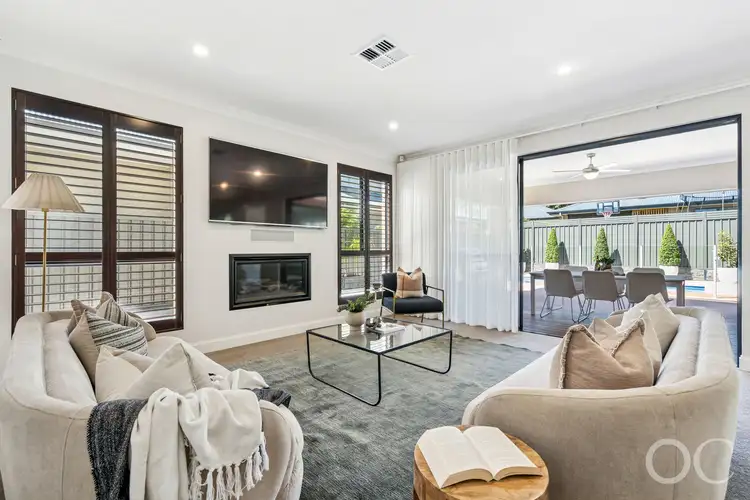
 View more
View more View more
View more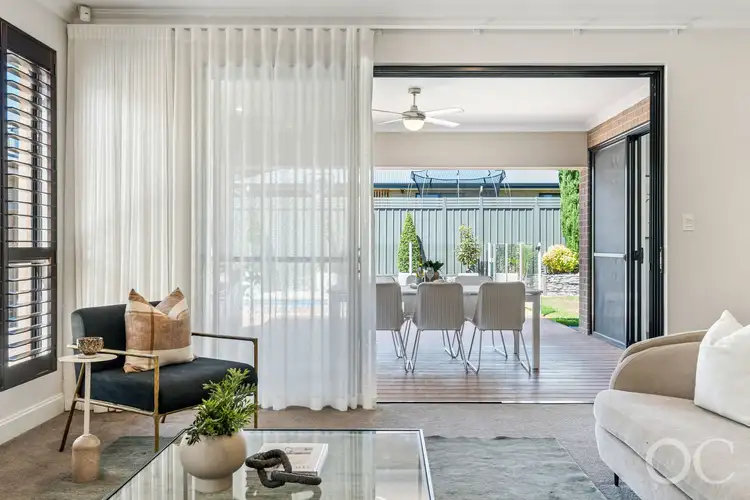 View more
View more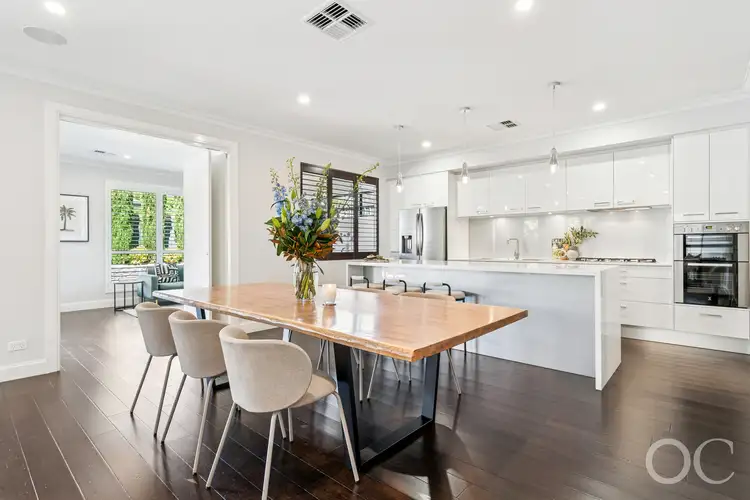 View more
View more
