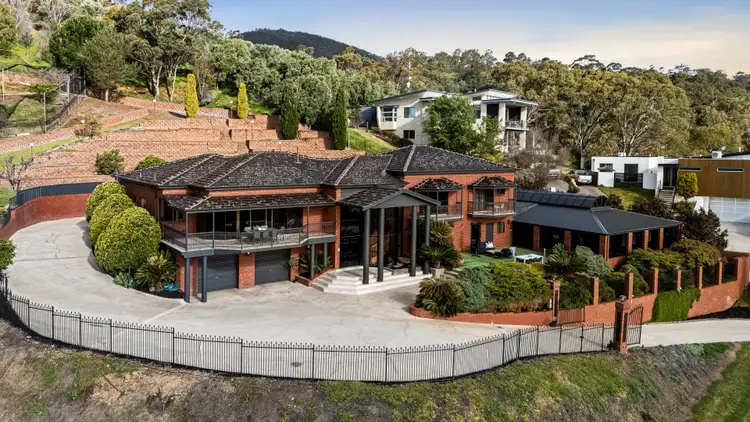Set against the breathtaking backdrop of Morialta Conservation Park and commanding an extraordinary 9,700sqm (approx.) parcel that cascades down to uninterrupted city and coastline views, 3A Yalpara Avenue is an architectural masterpiece that redefines contemporary grandeur. A palatial residence spilling across three spectacular levels, this is an estate where prestige, privacy, and lifestyle indulgence come together in unrivalled fashion, cementing its place as one of Rostrevor's most remarkable addresses.
Inside, the sheer scale is nothing short of awe-inspiring. A sprawling six-bedroom footprint is accompanied by a multitude of formal and casual living, dining, and entertaining zones, ensuring space for every moment and milestone. From decadent dinners to cocktail soirées, family birthdays to festive celebrations, this residence has been designed to host it all with consummate ease. The lower level unveils a fully self-contained homette complete with its own kitchen, bathroom, and storage room - an invaluable addition that brings multigenerational living or private guest accommodation to a whole new level.
As if that weren't enough, the estate also boasts a resort-inspired indoor swimming pool, bubbling jacuzzi, and rejuvenating sauna for all-season luxury, while every corner of this c.1980s icon showcases timeless craftsmanship and light-filled design that frames panoramic views from nearly every angle. Soaring ceilings, sweeping balconies, a sprawling turfed terrace where spring/summer weekends drift into balmy star-studded evenings… the scope to savour lavish get-togethers or embrace unmatched relaxation knows no bounds here.
A once-in-a-lifetime property that connects you directly to nature, while keeping you perched high above the city skyline, this is not just a home, but Rostrevor's crowning achievement in lifestyle perfection. Blending a scenic sanctuary of affluent charm with cosmopolitan must-haves at arm's reach - from elite public and private schools, vibrant shopping hubs, to the CBD's iconic East End in 20-minutes… how do you put a price-tag on something so priceless.
FEATURES WE LOVE
• Extraordinary 9,700sqm (approx.) estate perched right on the verdant rise of Morialta Conservation Park
• Breathtaking architectural residence spanning three grand levels of luxurious family living with panoramic city-to-coast views
• Six spacious bedrooms supported by multiple formal, casual living + dining zones
• Incredible entertaining capacity - from intimate gatherings to large-scale celebrations
• Light-filled master bedroom featuring balcony, large WIR + renovated designer ensuite with dual vanities + walk-in shower
• Opulent renovated family bathroom featuring dual vanities, sumptuous bath + generous shower nook
• Lower ground level self-contained homette complete with kitchen, bathroom + storage
• Indoor resort-style pool with spa, jacuzzi + rejuvenating sauna
• Separate rumpus/games room/home gym
• Sweeping undercover outdoor entertaining with a in-built bar
• Sunbathed terrace embracing more breathtaking views
• Perfectly tailored for multigenerational families, private guest stays, or lifestyle-seekers chasing scale + unmatched prestige
LOCATION
• A short stroll to local parks + playgrounds, as well as the iconic Morialta Reserve for revitalising weekend walks + hikes
• Moments to Stradbroke Primary, a stone's throw to Morialta Secondary, while Rostrevor College + Saint Ignatius offer elite private options
• Around the corner from Newton Village for all your household essentials, 7-minutes to Newton Central + a quick 10 to Firle Plaza for wonderful shopping + café options
• Just 15-minutes to the vibrant Parade Norwood + 20 to Adelaide CBD
Norwood RLA 278530
Disclaimer: As much as we aimed to have all details represented within this advertisement be true and correct, it is the buyer/purchaser's responsibility to complete the correct due diligence while viewing and purchasing the property throughout the active campaign.
Property Details:
Council | CAMPBELLTOWN
Zone | HF - Hills Face
Land | 9700sqm(Approx.)
House | 1152sqm(Approx.)
Built | 1985
Council Rates | $7206.35 pa
Water | $557.99 pq
ESL | $439.70 pa








 View more
View more View more
View more View more
View more View more
View more
