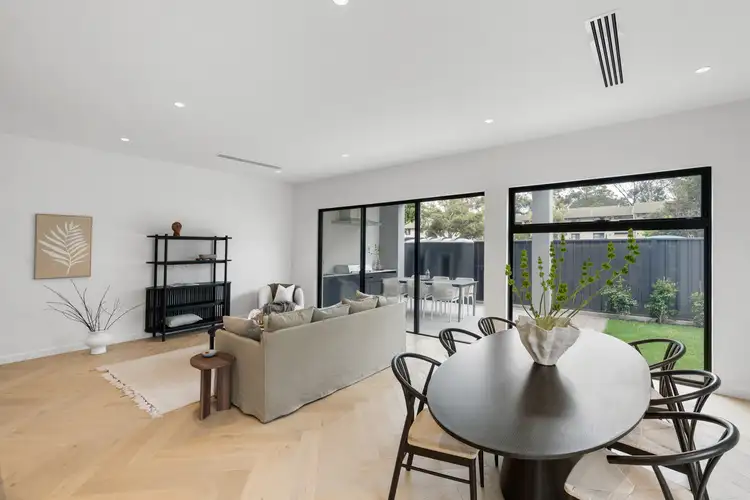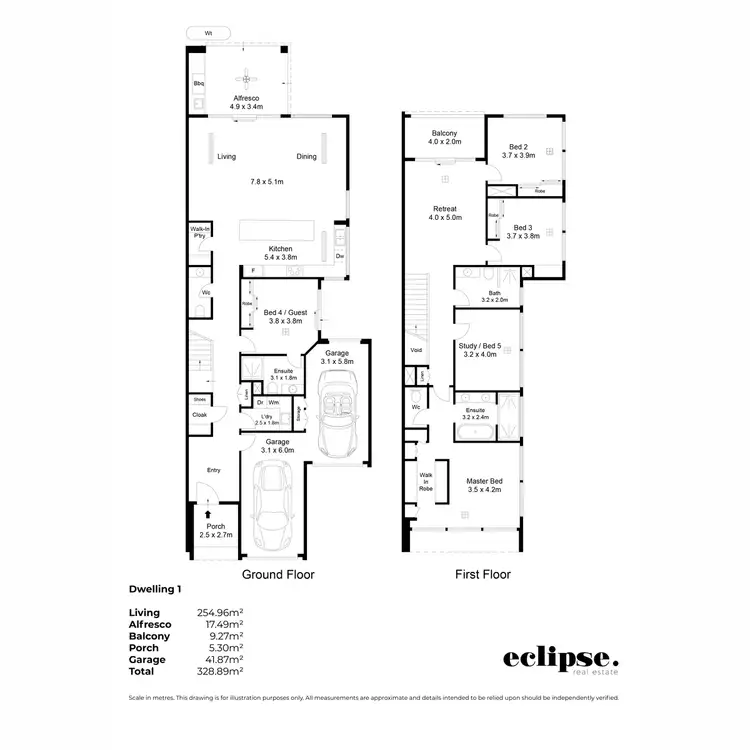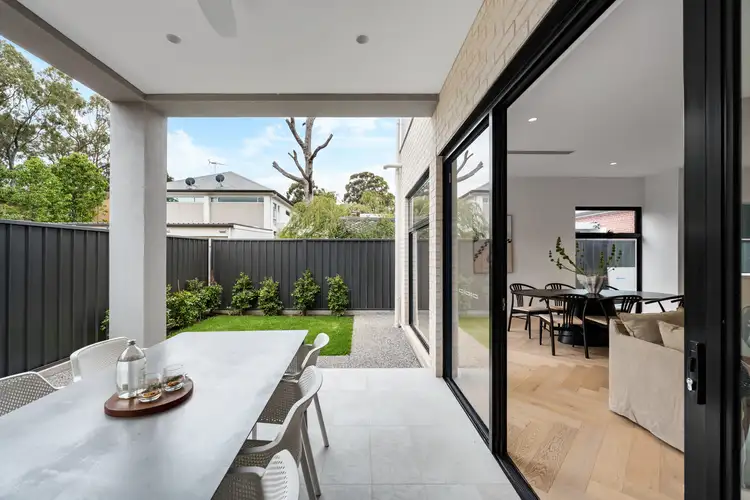Say hello to luxurious living in the heart of Norwood. Tucked away in Adelaide's leafy East, this brand-new home is where sophistication meets comfort - and no detail has been left to chance.
Privately positioned down a quiet lane, the striking façade sets the tone from the moment you arrive. Think oversized windows, bold textures, and instant street appeal. Step inside and you're met with high ceilings, oak herringbone floors, downlights throughout, and an effortless sense of light and space - the kind that makes you slow down and take it all in.
The open-plan kitchen, dining, and living area forms the true heart of the home. Designed to impress, the kitchen serves up an oversized island bench, walk-in pantry, stone benchtops flowing seamlessly into the splashback, stainless steel appliances including an electric cooktop and integrated dishwasher, plus sleek minimalist cabinetry that oozes modern style.
Slide open the glass doors and step into your outdoor haven - a covered alfresco fitted with a built-in kitchen featuring a sink, BBQ, stainless steel rangehood, and full-height tiled wall. Finished with downlights, a ceiling fan, and landscaped surrounds bordered by aggregate concrete, this is where weekends and warm evenings come to life.
Downstairs also plays host to a guest suite with a luxe ensuite, built-in robe, and private courtyard access, along with a powder room, laundry, and dual single garages for added convenience.
Head upstairs to find four generous bedrooms, including a show-stopping master suite with a walk-in robe and ensuite featuring double vanities, freestanding bath, oversized shower, separate toilet, and floor-to-ceiling tiles - luxury in every detail. Two of the remaining bedrooms include built-in robes, all serviced by a stunning main bathroom that mirrors the same refined finishes.
A second living area upstairs gives kids or guests their own space to unwind, while the adjoining balcony is perfect for a quiet morning coffee or evening glass of wine.
And the location? It doesn't get more iconic. Set off a peaceful, tree-lined street, you're moments from The Parade with it's cafés, boutique hopping and fine dining— plus just minutes from the CBD. Norwood living doesn't get better than this.
Check me out:
– Brand new luxury home offering high-end design and quality finishes throughout
– Five bedrooms, three bathrooms and two living areas
– Master suite with walk-in robe and luxe ensuite featuring double vanity, free-standing bath and oversized shower
– Guest suite on the ground floor with ensuite and private courtyard access
– Designer kitchen with oversized island bench, walk-in pantry, stone benchtops and integrated appliances
– Open-plan living and dining flowing effortlessly to a covered alfresco
– Alfresco complete with BBQ, sink, rangehood, tiled wall, ceiling fan and downlights - perfect for entertaining
– Low-maintenance yard framed by aggregate concrete and established plants
– Secondary living area upstairs, ideal for kids or guests
– Private balcony for fresh air and relaxation
– Double single garages with internal access
– High ceilings, oak herringbone flooring, ducted air-conditioning, LED downlights and large windows flooding the home with natural light
– Premium Norwood location - moments from The Parade, cafés, boutiques, fine dining, and parklands
– And so much more…
Specifications:
CT // 6321/247
Built // 2025
Home // 329sqm*
Land // 257sqm*
Council // City of Norwood, Payneham, St Peters
Nearby Schools // Rose Park Primary School, Marryatville Primary School, Norwood Primary School, East Adelaide School, Trinity Gardens School, Marryatville High School, Adelaide Botanic High School, Pembroke College, Loreto College
On behalf of Eclipse Real Estate Group, we try our absolute best to obtain the correct information for this advertisement. The accuracy of this information cannot be guaranteed and all interested parties should view the property and seek independent advice if they wish to proceed.
Should this property be scheduled for auction, the Vendor's Statement may be inspected at The Eclipse Office for 3 consecutive business days immediately preceding the auction and at the auction for 30 minutes before it starts.
Michael Viscariello – 0477 711 956
[email protected]
Aidan Anthony – 0423 319 554
[email protected]
RLA 277 085








 View more
View more View more
View more View more
View more View more
View more
