AT A GLANCE
• Built Dec 2015
• Building/Floor Area 286.5m2
• 3 or 4 bedrooms
• 2.5 bathrooms
• Home office / gym / rumpus room
• Gorgeous alfresco dining
• Double Garage
THE LOCATION
Utterly transcendent, this residence exhibits exceptional designer style throughout with a crisp two-level layout, natural-light filled living spaces, and studiously designed interiors. The dual-level family home occupies 286.5m2 of deluxe and modernised comfort. Tucked neatly away, this home sits magnificently within the heart of Glenunga. The highly sought after location is just 5km from the CBD, and is conveniently close to Burnside Village, public transport and local shops. Esteemed nearby schools include Seymour College and Glenunga International High School. This residence is also home to some of the finest restaurants, bars, galleries and prestigious brands in one of Eastern Adelaide's most iconic quarters.
THE RESIDENCE
This unique, architecturally designed home encompasses all the features wanted in a modern home, whilst maintaining a feeling of warmth and timelessness throughout. The beautifully detailed sandstone faade, complete with cedar windows and garage door along with grand entry porch, is just the beginning. The floor plan has been well thought out, making the most of all the space available. The open-plan living allows for superior flow between the family, dining and kitchen areas. The highly functional kitchen equipped with SMEG stainless steel appliances, wine fridge, ample storage and its oversized island bench makes cooking for family and friends a breeze.
The large bi-fold doors open out onto an undercover open plan alfresco area, complete with built in kitchen. A space perfect to entertain guests or sit back and take in the northern sun and beautiful low maintenance garden.
Fall in love with the spacious master bedroom complete with wool carpets, electric blind, large walk in robe and luxurious private en-suite. The en-suite features a double sink vanity with marble benchtop, underfloor heating and luxurious dual rain head shower.
With two additional bedrooms with built in cabinetry, and a large guest bathroom, complete with deluxe bath and large shower, comfort never looked so good. A separate laundry with ample storage and extra bathroom, concludes the downstairs living.
The upper-level accommodates a large open plan second living space that is highly versatile and ready for use as a 4th bedroom, open plan home gym, large office space or rumpus room. Featuring hardwood stairs with gallery-style spotlighting and glass balustrade, this concludes the modern masterpiece.
FEATURES:
• Wooden flooring throughout the home across high traffic areas
• Large windows allow for an abundance of natural light throughout the home
• Open plan kitchen, living and dining complete with gas fire place, eningeered stone benchtops, stainless steel SMEG Appliances and wine fridge.
• Expansive undercover outdoor entertaining terrace complete with built in kitchen and caf doors opening from kitchen.
• Breathtaking master suite featuring marble benchtop, dual basins, large shower with dual rain heads and underfloor heating
• Zoned ducted air-conditioning
• Remote lock-up carport with driveway parking
• Low maintenance garden
• Separate laundry
• Monitored Alarm System
• Built-In Wardrobes in bedrooms
• Close To Shops
• Close To Transport
• Close To Schools
GENERAL FEATURES
• Property Type: House
• Built: Dec 2015
• Council: The City of Burnside
• Preferred Settlement: 30 Days
• Expected rent per week: Coming Soon
• Council Rates: $2157.10PA
• Water Rates & Sewer Rates: $1172.48PA
• Community Title: $1114PA
• Land Area: 483m2 Approx.
*If a land size is quoted it is an approximation only. You must make your own inquiries as to this figures accuracy. Ray White Adelaide Group does not guarantee the accuracy of these measurements. All development enquires and site requirements should be directed to the local govt. authority.
*Purchasers should conduct their own due diligence and any information provided here is a guide and should not be relied upon
Auction Details:
Date: Thursday 8th November 2018
Time: 6:00pm for a 6:30pm start
Location: The Arkaba Hotel, 150 Glen Osmond Rd, Fullarton
Vendors Statement: The vendor's statement may be inspected at 742 Anzac Highway, Glenelg, for 3 consecutive business days immediately preceding the auction; and at the auction for 30 minutes before it starts.
RLA 275886
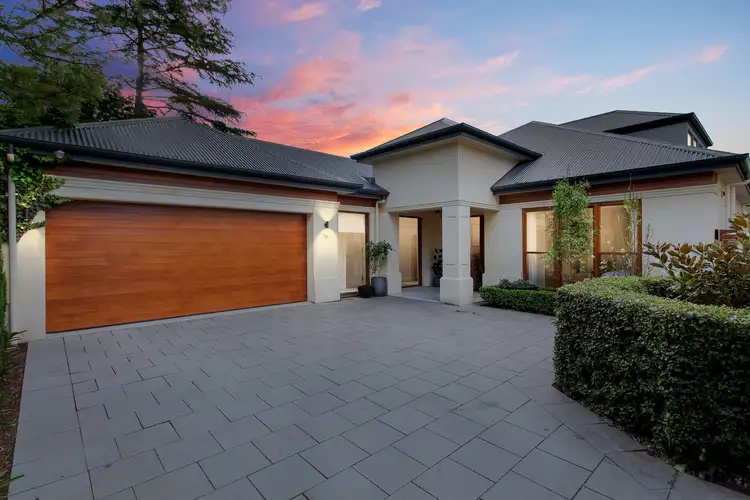

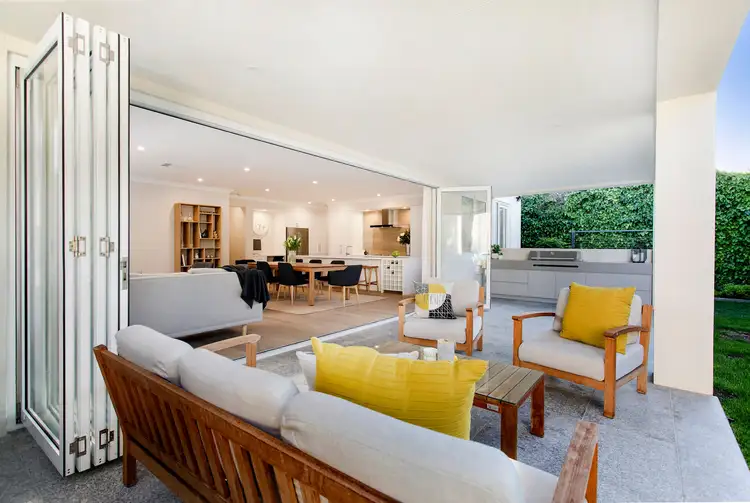
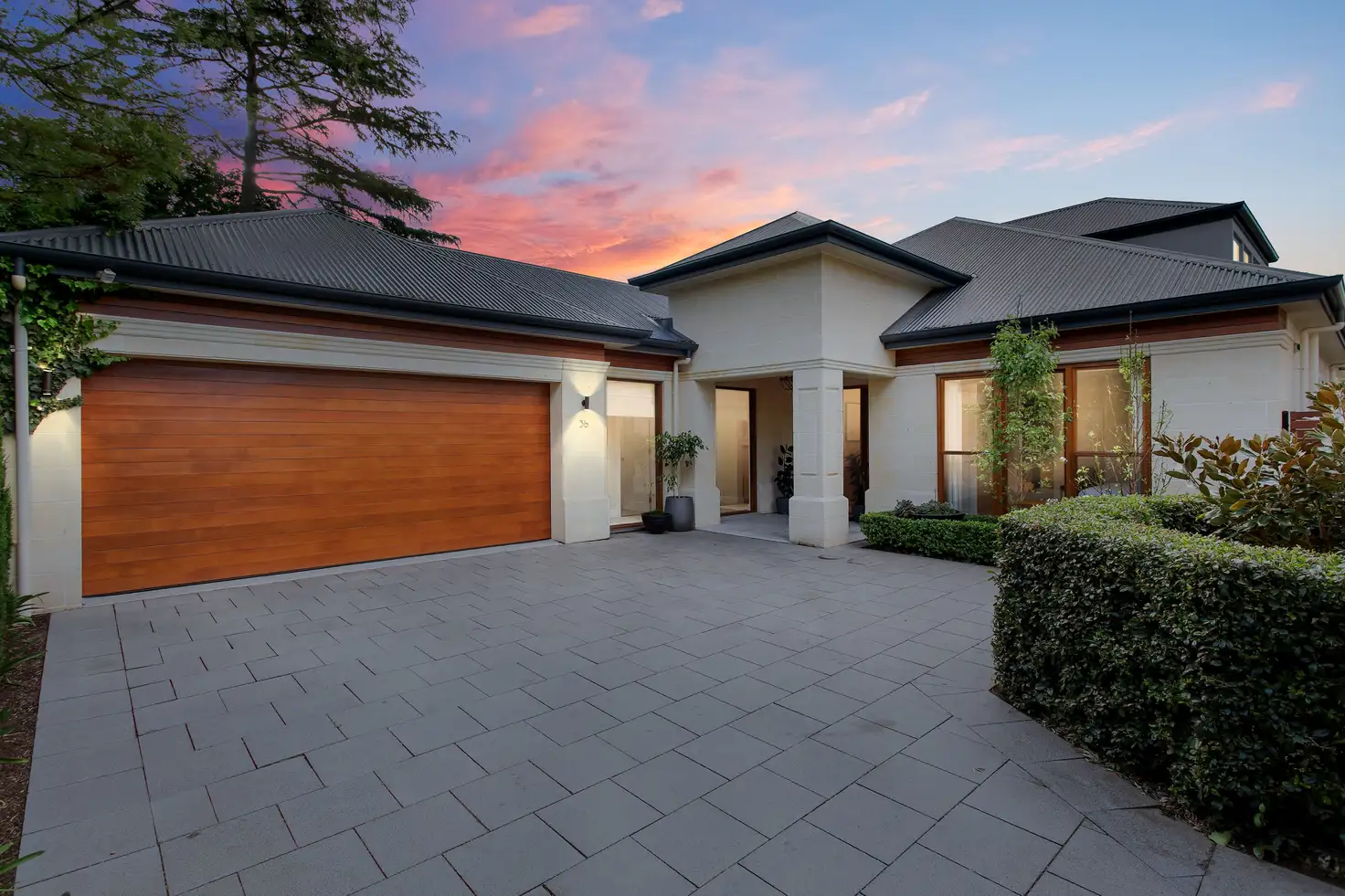


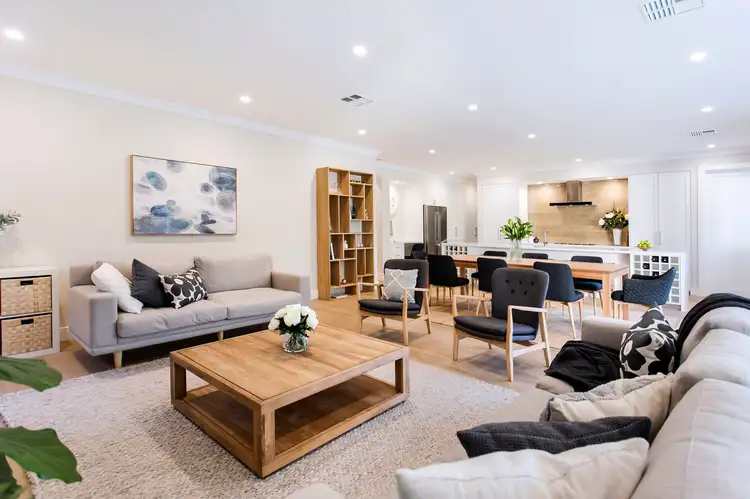
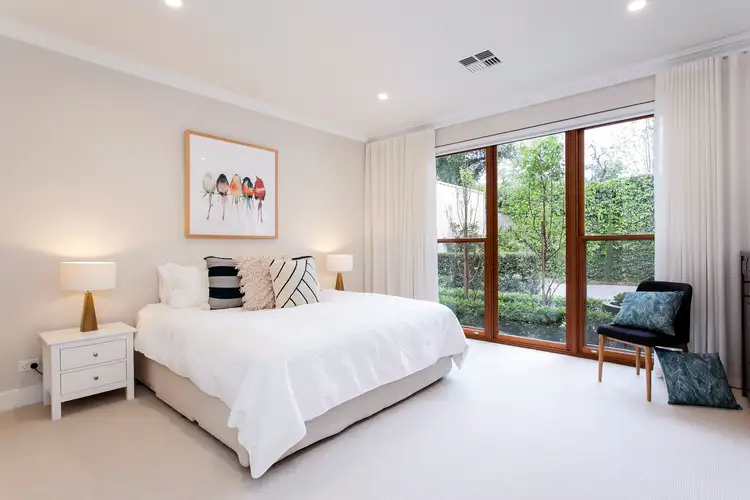
 View more
View more View more
View more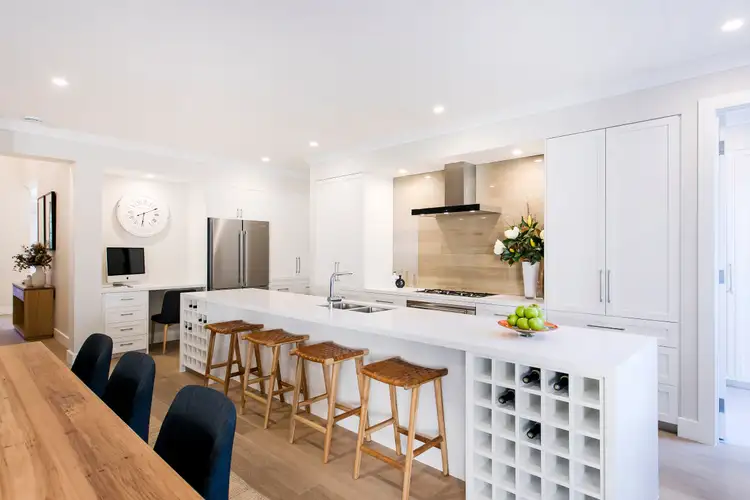 View more
View more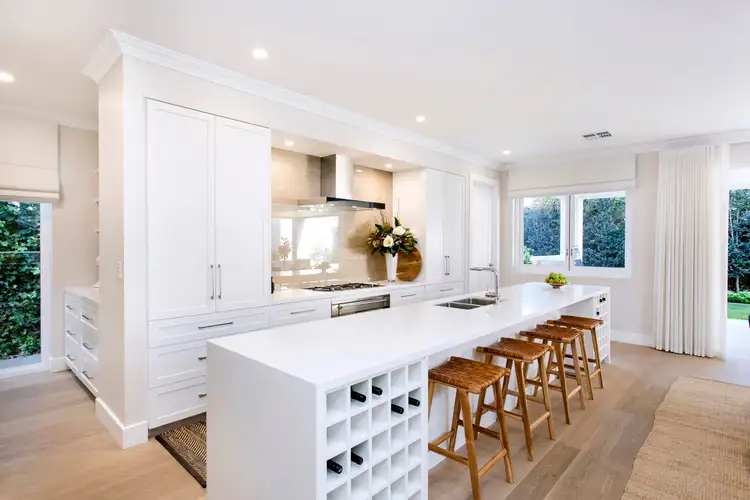 View more
View more
