“Neat as a Pin & Ready to Move in!”
Buri Son & Callum Kennedy from EXP AUSTRALIA is proud to present to you 3B Fifth Avenue Ascot Park. This home is surrounded by many amenities and is the perfect home for first home buyers, downsizers or investors and is a great opportunity to get into the housing market.
Located in a quiet street at the rear of a small group of 4 homes you are only a moment's walk from public transport with easy access to town and coast as well as shopping precincts Castle Plaza, Park Holme and Marion Shopping Center. This well designed courtyard home offers desired living for every lifestyle.
When standing out the front of the home, you will notice that the home has been loved with beautifully low maintenance gardens gardens that really makes this house feel like a home. Upon entry, you'll notice that the home has a very good floor plan with the master bedroom that is fit for a king and queen on the right-hand side. The Master bedroom has built in wardrobe and access into the two way bathroom. Down the hall there is bedroom number 2 which is also large in size and has built in wardrobes.
The home is versatile with an open plan living, kitchen and dining area which is large in space and in its own wing of the home. The home has been built with much thought as the feng shui of the home is perfect and inviting. The large open plan means the home is versatile as seen in the photos. There is ducted evaporative air-condition to keep you cool in the summer and warm in the winter.
The kitchen is large in space and has many cupboards for storage. There is also gas cooktop & oven, fridge alcove, double basin, dishwasher and built in rangehood which completes the kitchen. The open plan means chefs of the family can still entertain while cooking up a storm in the kitchen.
The bathroom and toilets are located near the bedrooms and are in its fantastic original condition. The home itself is move in ready but still has room for those who want to put in their own finishing touches to it.
Property Features:
-Year built: 2017
-Land size: 181m2 (approx.)
-Dwelling size: 104m2 (approx.)
-Council Rate: $1300 p/a (approx)
-Full set curtain with swag in master bedrooms
-$280 community fee p/a (public liability insurance)
-Gas hot water
-Landscaped gardens
-Double Carport
- 2.7m ceilings throughout.
- LED downlights throughout
- Designer Kitchen complete with stainless steel appliances, quality bench tops and soft close drawers.
- Designer sanitary ware and quality architectural fixtures and fittings throughout
- Quality bathrooms with large format tiles
- Ducted and zoned reverse cycle ducted air-conditioning
- Instant gas hot water system
- High quality timber flooring throughout all living areas
- Carpets to all bedrooms and robes
-3.5 KW Solar Power System
- Six star energy efficiency for year round comfort and low energy bills
- Located on a family friendly quiet street with convenient access to City and Coast.
- Moments from Castle Plaza, Park Holme and Marion Shopping Centre.
- Close proximity to quality schools and colleges such as Westminster School, Sacred Heart College Middle School and more.
Don't miss out on the opportunity to secure this family home in the sought-after location of Ascot Park. Come and see for yourself all the hard work and love that has been poured in. For more information Chris Janson or Buri Son.
DISCLAIMER: We have in preparing this document using our best endeavours to ensure the information contained is true and accurate, but accept no responsibility and disclaim all liability in respect to any errors, omissions, inaccuracies or misstatements contained. Prospective purchasers should make their own enquiries to verify the information contained in this document.
Due to the recent announcement from the World Health Organisation in relation to the Coronavirus, EXP AUSTRALIA have implemented extra precautions to our standard weekend inspections and auction activities. The health and wellbeing of our clients, the community and our team is extremely important to us. We ask that if you or people you have been in contact with have recently travelled overseas, have been within areas impacted by the Coronavirus or display any cold or flu like symptoms to please contact our sales Consultants to discuss alternate ways to view this property.

Air Conditioning

Built-in Robes

Toilets: 1
Carpeted, Close to Schools, Close to Shops, Close to Transport
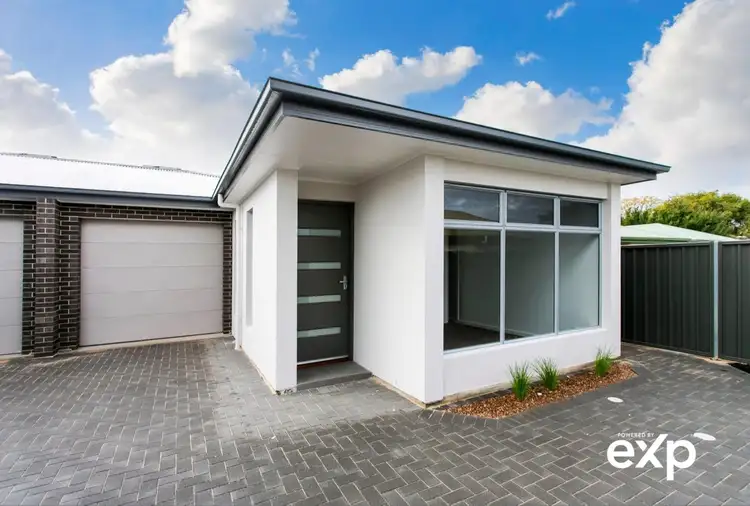
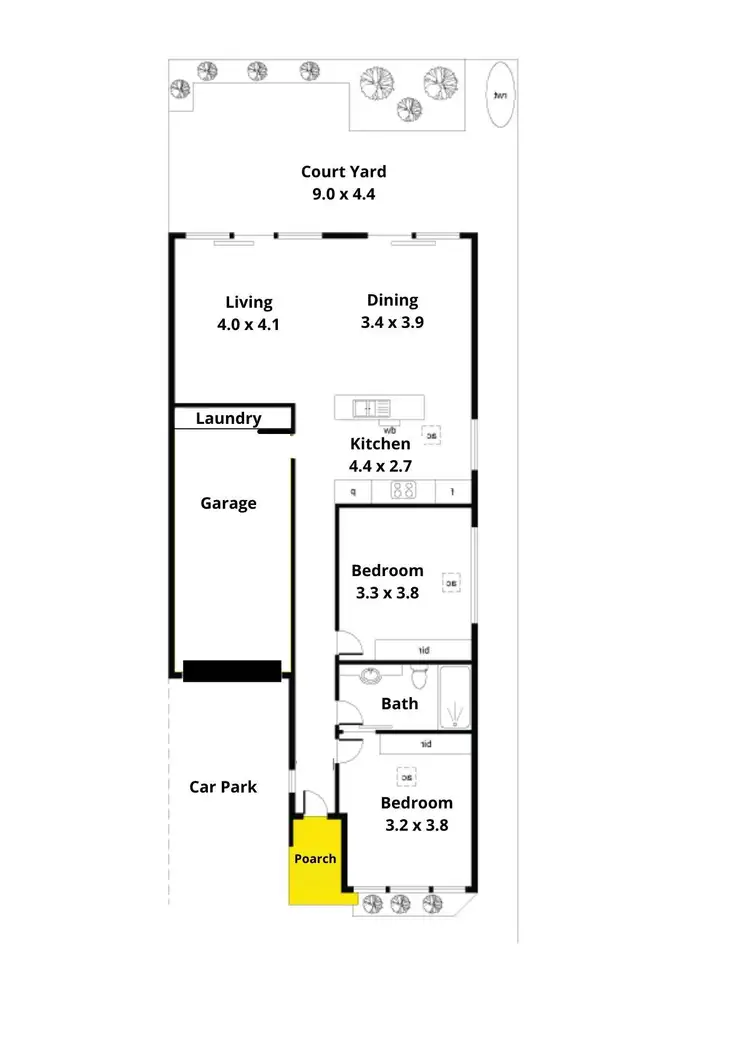




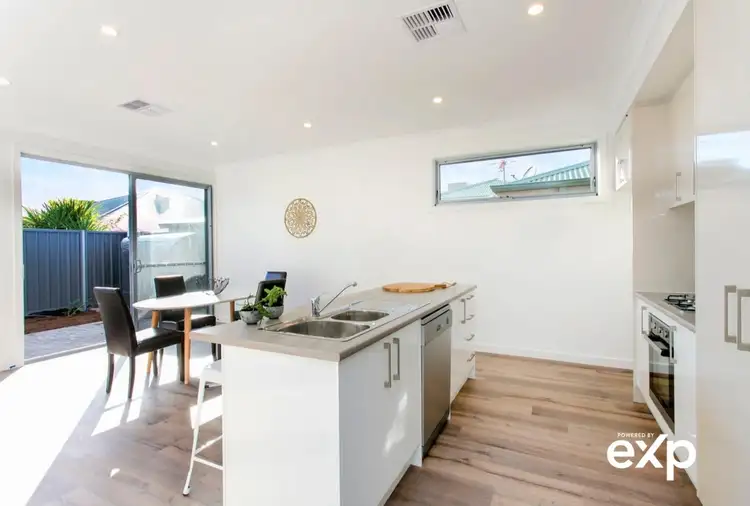

 View more
View more View more
View more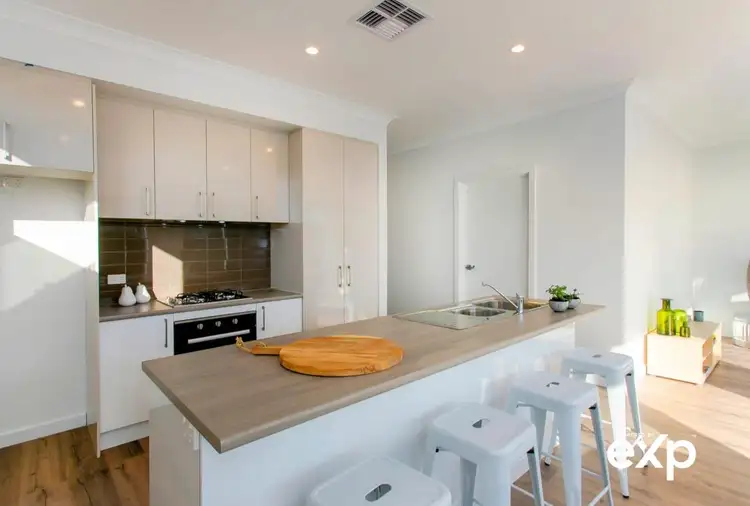 View more
View more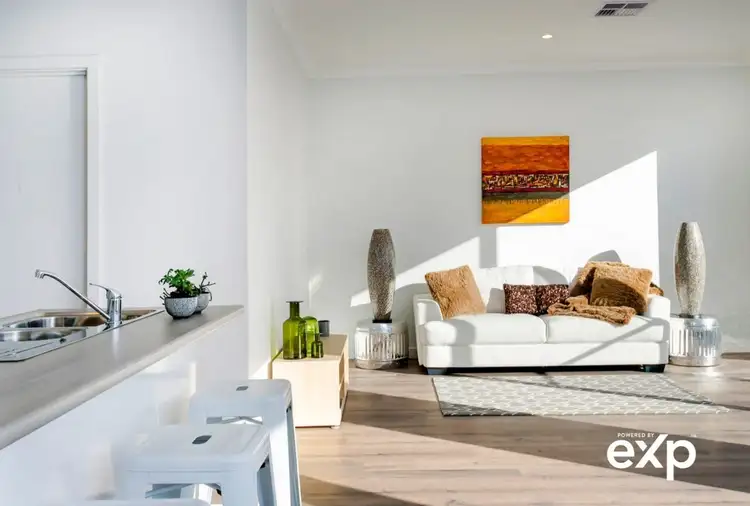 View more
View more
