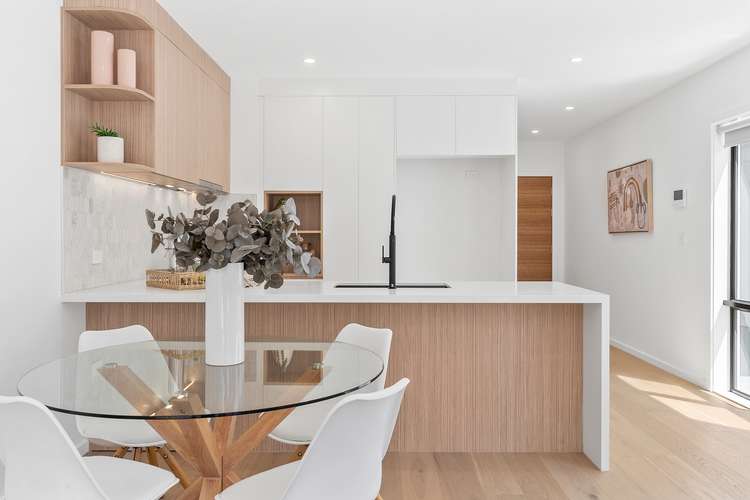$799,000+
3 Bed • 2 Bath • 1 Car • 354.72m²
New








3b Frost Place, Page ACT 2614
$799,000+
- 3Bed
- 2Bath
- 1 Car
- 354.72m²
Semi-detached for sale
Home loan calculator
The monthly estimated repayment is calculated based on:
Listed display price: the price that the agent(s) want displayed on their listed property. If a range, the lowest value will be ultised
Suburb median listed price: the middle value of listed prices for all listings currently for sale in that same suburb
National median listed price: the middle value of listed prices for all listings currently for sale nationally
Note: The median price is just a guide and may not reflect the value of this property.
What's around Frost Place
Semi-detached description
“Brand New - Carefree living on one level”
Synonymous with uber convenient Inner Belconnen lifestyle, the family friendly community of Page sits right on the doorstep of the thriving Belconnen Town Centre, just a short walk from the soon to be completed market and entertainment precinct, and is home to this as new turnkey home, brimming with quality finishes and ready to be immediately enjoyed.
Wooden floors and abundant natural light from the northerly aspect frame the large open plan living, dining and kitchen hub, flowing out to a large alfresco entertaining deck, with the quality kitchen featuring all-electric cooking, stone bench tops, breakfast bar and dishwasher, all set in a stylish environ that includes mosaic tiled splashback, high end black tapware and designer two tone cabinetry.
The main bedroom suite enjoys a built-in robe and ensuite with frameless shower, designer floor to ceiling tiling, and floating timber vanity with stone top and above bench basin. The main bathroom is finished to the same high standard and services the two additional bedrooms, both with built-in robes and plenty of natural light. An undercover carport, internal laundry and private backyard completes the home, beautifully finished and set amongst all the quality walking paths, playgrounds, quality schools and local shop held dear to this tightly knit, family friendly community, and is a must to inspect for anyone looking to immerse themselves into a highly prized Belconnen pocket.
90 days maintenace period from settlement
• 3 bedrooms, 2 bathrooms and single undercover carport
• Spacious open plan living, dining and kitchen space, flowing out to alfresco deck
• Chic all-electric kitchen featuring stone benchtops, breakfast bar, 2-tone designer cabinetry, dishwasher and plenty of storage
• Main bedroom with built-in robe and quality ensuite, complete with floating stone top timber vanity + 2 additional bedrooms, both with built-in robes
• Main bathroom with designer floor to ceiling tiling, timber vanity with stone top and above bench basin, frameless shower, and quality fittings throughout
• Single undercover carport
• Fully fenced and landscaped backyard
Whilst all care has been taken to ensure accuracy, the material and information contained are approximate only and no warranty can be given. Bastion Property Group does not accept responsibility and disclaim all liabilities regarding any errors or inaccuracies contained herein. You should not rely upon this material as a basis for making any formal decisions. We recommend all interested parties to make further enquiries.
As
Building details
Land details
What's around Frost Place
Inspection times
 View more
View more View more
View more View more
View more View more
View moreContact the real estate agent

Theo Koutsikamanis
Bastion Property Group
Send an enquiry

Nearby schools in and around Page, ACT
Top reviews by locals of Page, ACT 2614
Discover what it's like to live in Page before you inspect or move.
Discussions in Page, ACT
Wondering what the latest hot topics are in Page, Australian Capital Territory?
Similar Semi-detacheds for sale in Page, ACT 2614
Properties for sale in nearby suburbs
- 3
- 2
- 1
- 354.72m²