Price Undisclosed
4 Bed • 3 Bath • 2 Car
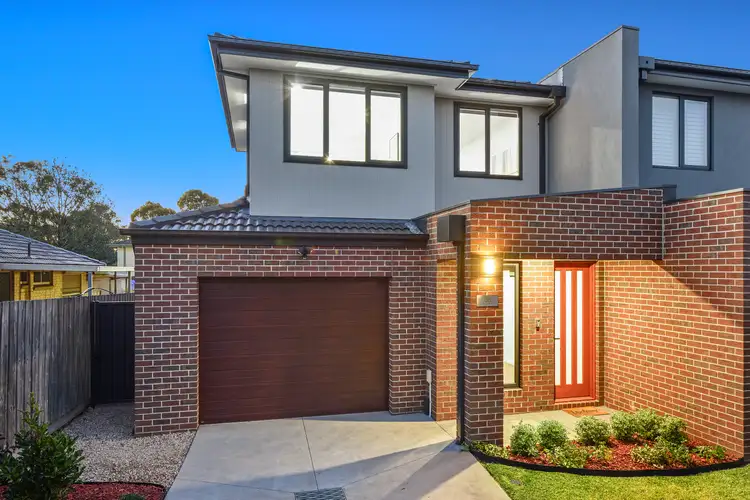
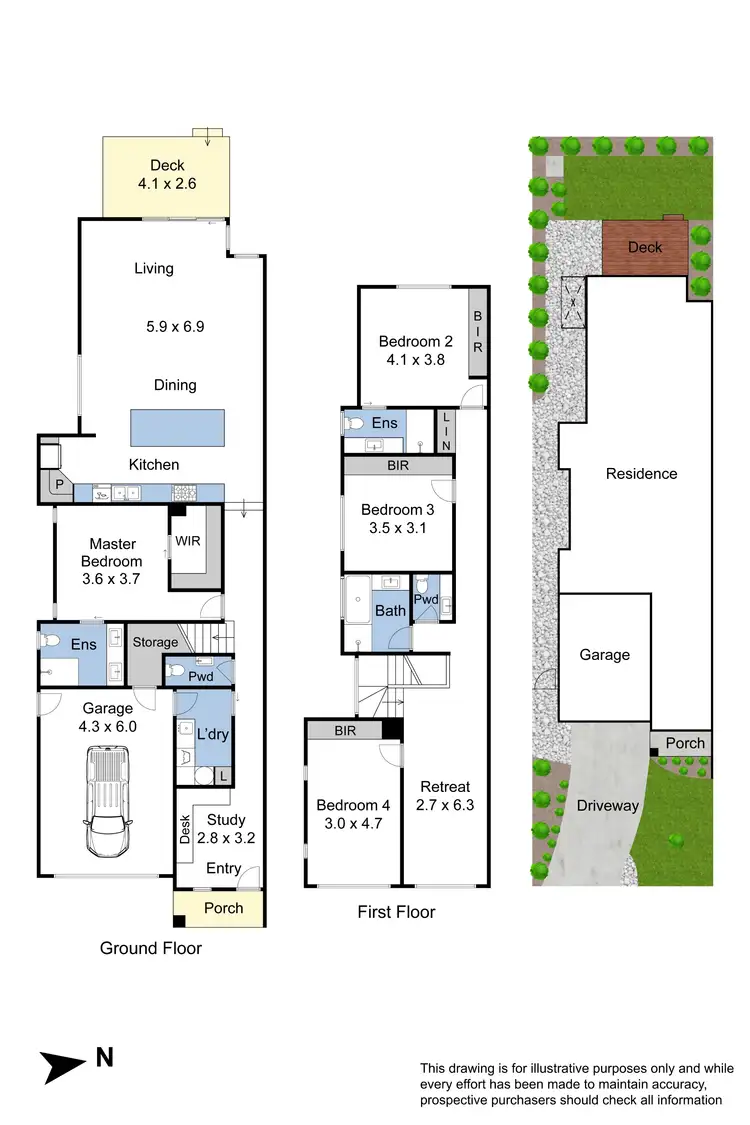
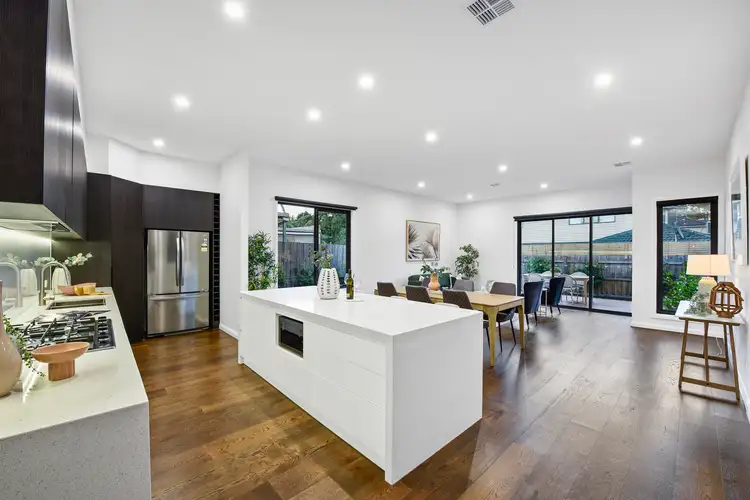
+16
Sold
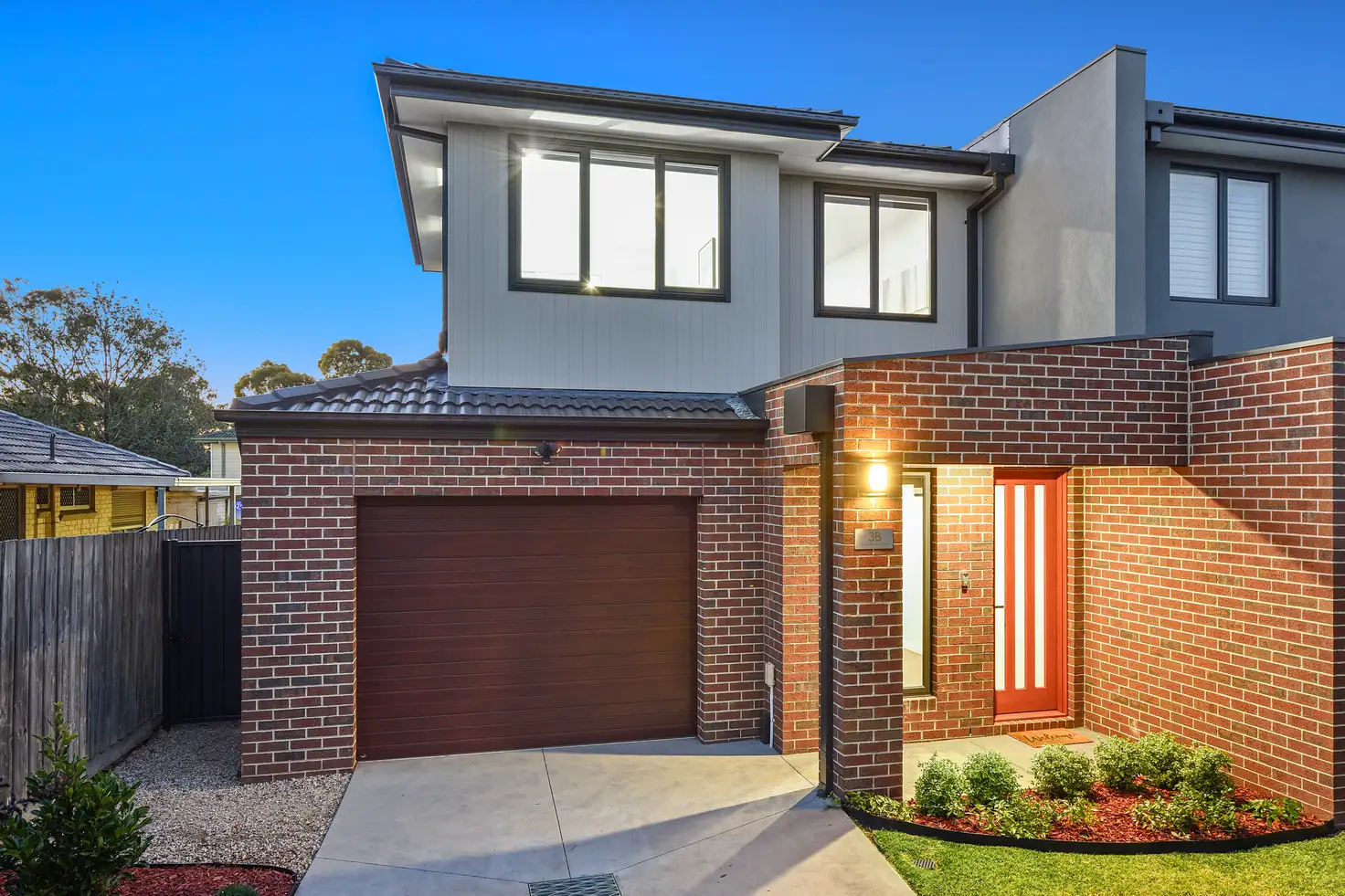


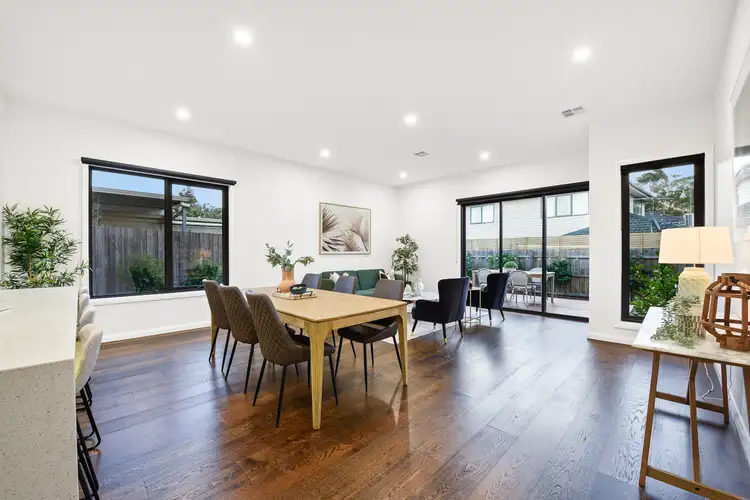
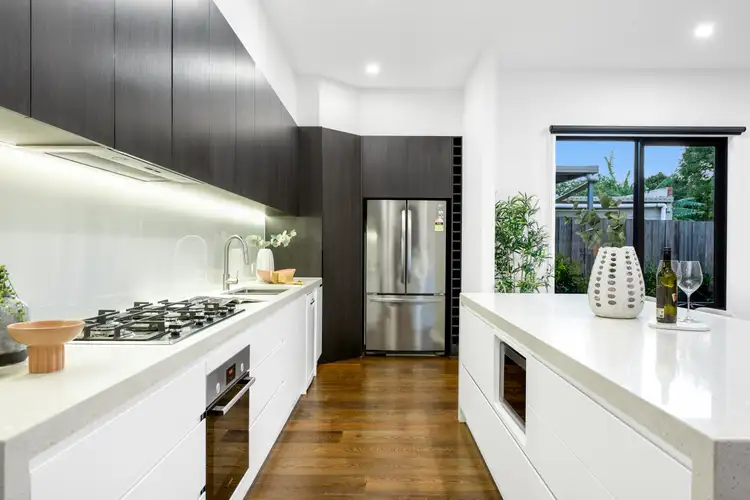
+14
Sold
3B Lebanon Crescent, Mulgrave VIC 3170
Copy address
Price Undisclosed
- 4Bed
- 3Bath
- 2 Car
Townhouse Sold on Tue 14 May, 2024
What's around Lebanon Crescent
Townhouse description
“CONTEMPORARY CLASS”
Property features
Interactive media & resources
What's around Lebanon Crescent
 View more
View more View more
View more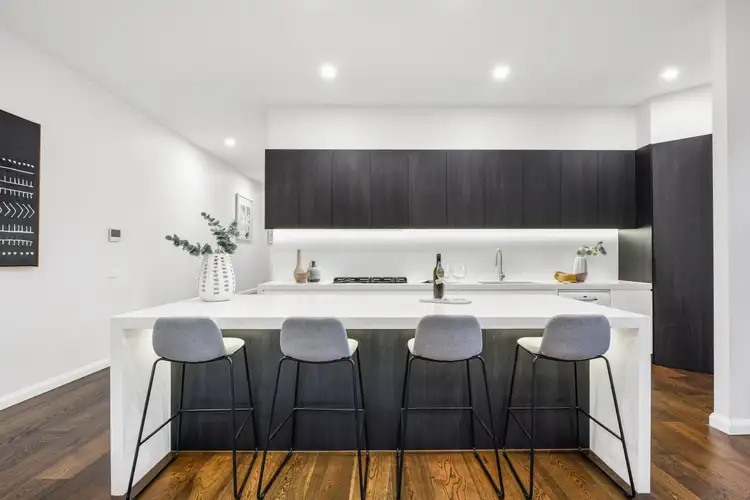 View more
View more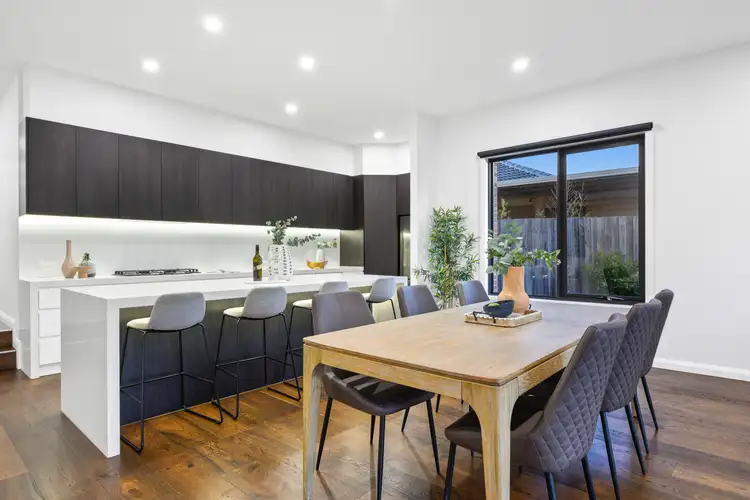 View more
View moreContact the real estate agent

Marc Lum
Jellis Craig Glen Waverley
0Not yet rated
Send an enquiry
This property has been sold
But you can still contact the agent3B Lebanon Crescent, Mulgrave VIC 3170
Nearby schools in and around Mulgrave, VIC
Top reviews by locals of Mulgrave, VIC 3170
Discover what it's like to live in Mulgrave before you inspect or move.
Discussions in Mulgrave, VIC
Wondering what the latest hot topics are in Mulgrave, Victoria?
Similar Townhouses for sale in Mulgrave, VIC 3170
Properties for sale in nearby suburbs
Report Listing
