Quietly nestled on a generous garden allotment of 691m² (approx), privately and peacefully positioned behind electronic gates, this outstanding architecturally designed home offers a refined and comfortable lifestyle with spacious formal and casual zones flowing across a generous 3 bedroom design.
Ornate ceiling roses, cornices, sash windows and quality floor coverings enhance a generous combined living/dining room, the perfect spot for your formal engagements, dinner parties or sophisticated entertaining.
For everyday casual living, a combined family/meals provides a bright and welcoming space. High cathedral ceilings, sleek tiled floors and filtered natural light feature in a spacious everyday casual zone.
A solid Blackwood kitchen overlooks the casual areas, featuring glass cooktop, wrap-around raised breakfast bar, pantry, double sink and modern appliances.
Step outdoors and enjoy a delightful wrap-around rear yard where established trees quality landscaping create an appealing and vibrant outdoor space. Pergolas to both sides of the home provides a multitude outdoor living possibilities.
All 3 bedrooms are of generous proportion and all offer ample natural light. The master bedroom features a built-in robe and full ensuite bathroom. Bedroom 2 features easy access to the main bathroom while bedroom 3 offers a built-in robe.
A clever study area to the upper level provides great spot for the kids homework or handy work from home office.
A strong list of other features include an oversize double garage with auto panel lift door, ducted reverse cycle air-conditioning, ducted vacuum system, 3 rainwater tanks, monitored alarm system, irrigation system in place, automatic security gate to the street and a 10 panel solar system.
A rare release opportunity in a fabulous, sought after area.
Briefly:
* Private and peaceful family home on generous 691m² allotment (approx)
* Fully landscaped block, nestled behind automatic sliding gate and long driveway
* Exquisite formal living/dining with decorative pillars and quality carpets
* Ornate ceiling roses, cornices, sash windows and abundant natural light
* Tiled family/meals with cathedral ceilings and pergola access
* Solid Blackwood kitchen overlooking family room
* Kitchen boasting glass cooktop, wrap-around raised breakfast bar, pantry, double sink and modern appliances
* 3 generous bedrooms, all of double proportion
* Bedrooms 1 & 2 with built-in robes
* Bedroom 1 with spacious, full ensuite bathroom (corner bath)
* Bright main bathroom, separate laundry, upstairs powder room
* Wrap around rear courtyard with lush border gardens
* Extensive pergola and outdoor living areas
* Mezzanine style study to the upper level
* Ducted reverse cycle air-conditioning
* 10 solar panels for reduced energy bills
* Under stair and roof loft storage spaces
* Oversize double garage with panel lift door plus ample storage or workshop area
* 3 rainwater tanks
* Monitored alarm system
* Irrigated gardens
Peacefully located within easy reach of all suburban amenities. Tusmore Park, Hazelwood Park Reserve and Kensington Gardens Reserve are all located nearby with, all outstanding open space areas for your daily recreation and exercise.
Enjoy elite school zoning to Marryatville Primary & High Schools, both just a short walk away. Other local schools include Mary McKillop College, Norwood Morialta High, Pembroke School and St Peters Girls College.
Marryatville Shopping Centre is just a short walk around the corner, while Norwood Parade & Burnside Village will provide outstanding boutique shopping and excellent cafés and restaurants.
Inspection of this quality offering and surrounding local area will certainly impress.
3B Northumberland Street
Heathpool
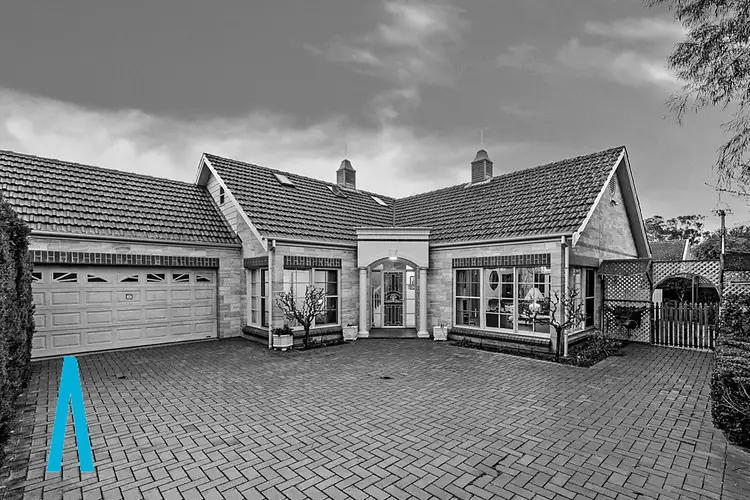
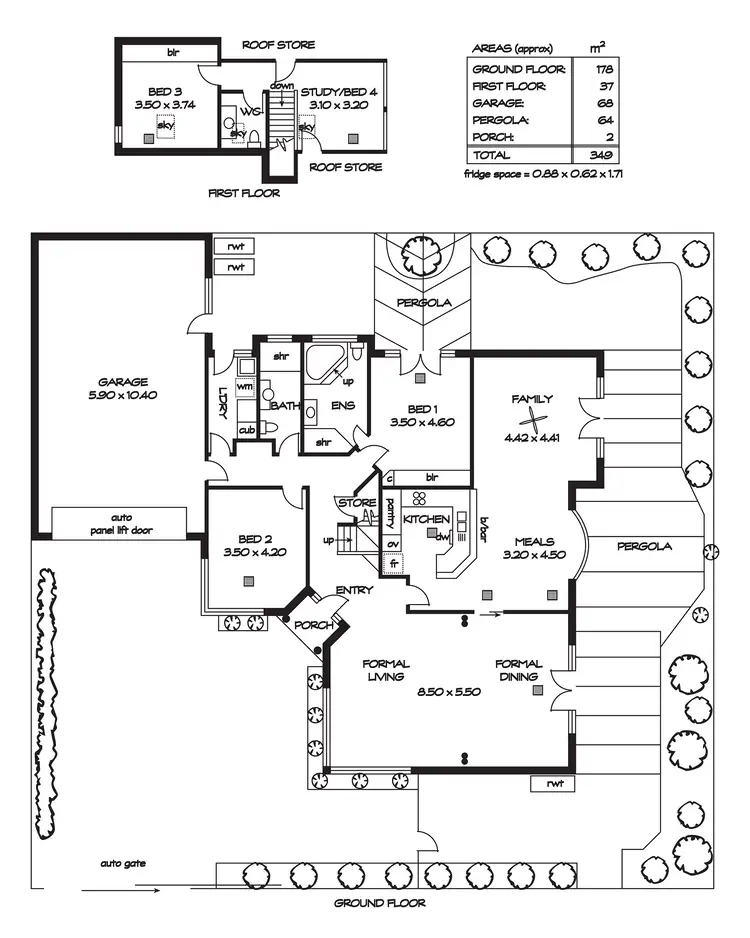
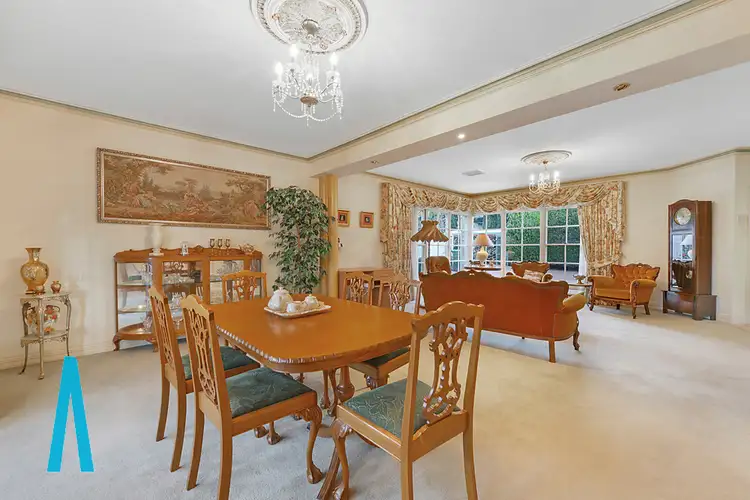
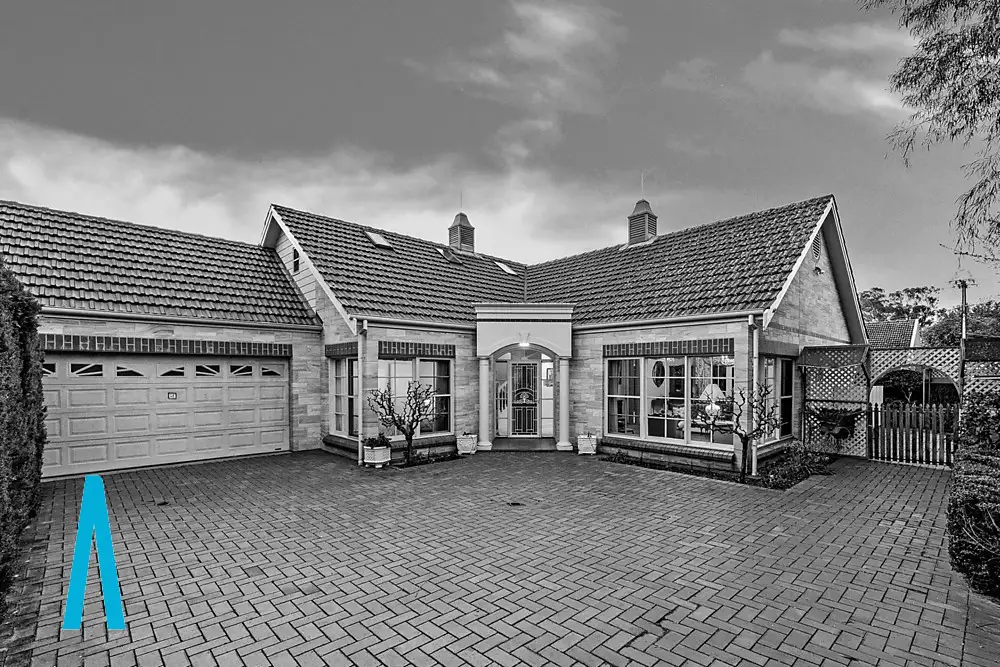


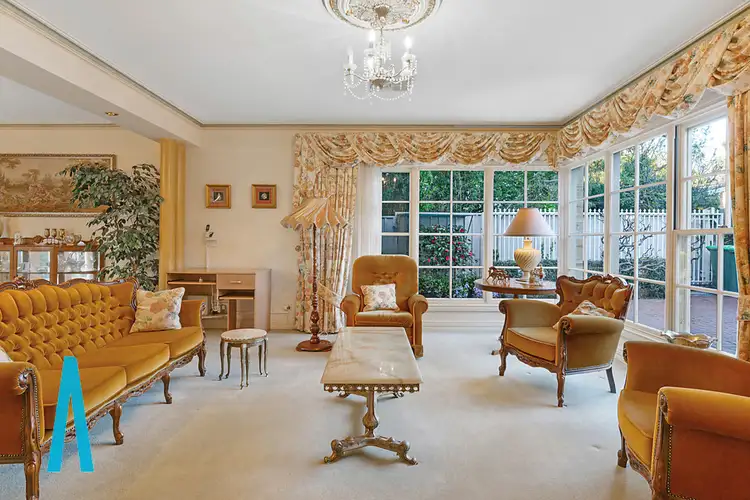
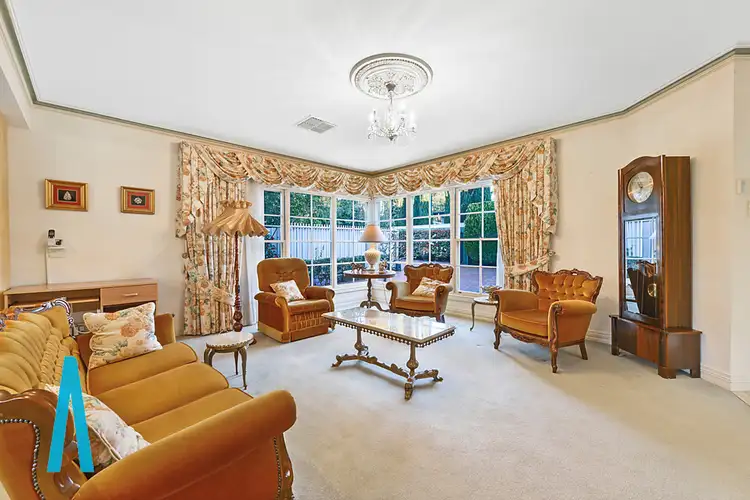
 View more
View more View more
View more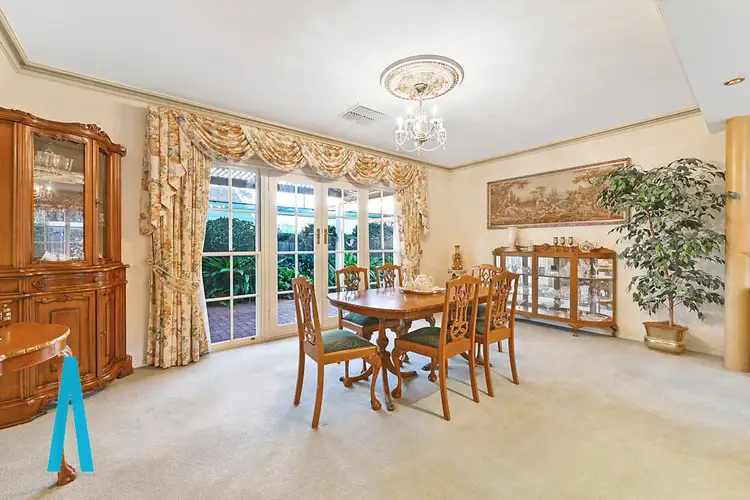 View more
View more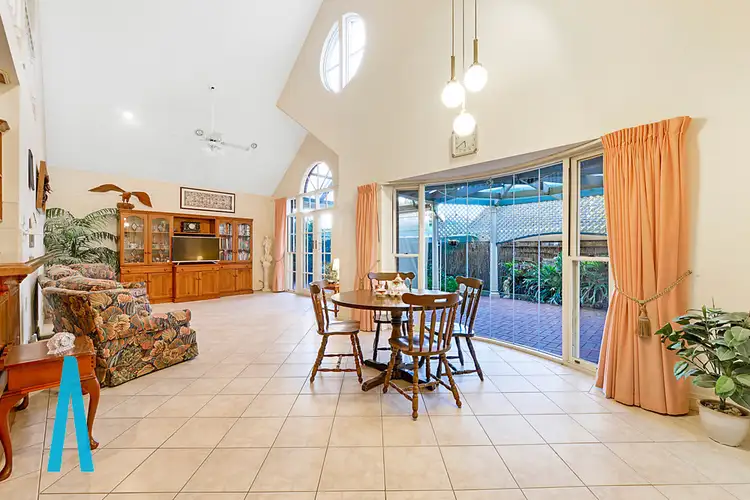 View more
View more
