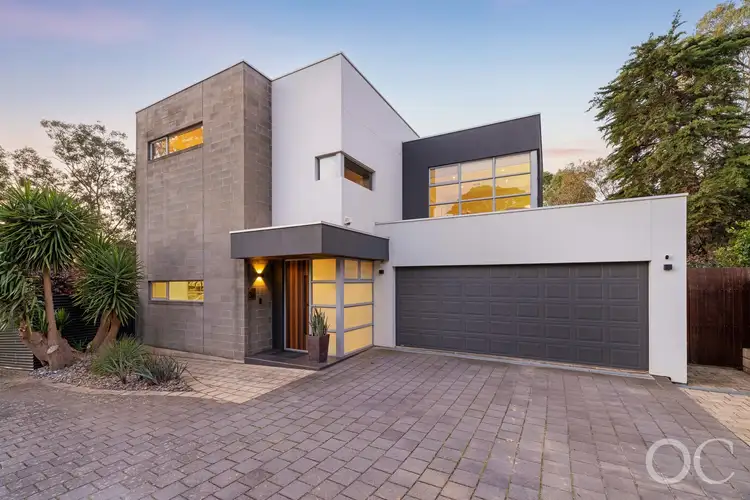Tucked away in a peaceful cul-de-sac, this striking designer residence makes a powerful first impression with its bold architectural form, refined finishes, and light-filled interiors.
Every detail has been considered - from the gleaming Kempass hardwood floors to the seamless flow between luxurious living zones and private outdoor retreats.
Downstairs, three spacious bedrooms with built-in robes provide the perfect family haven, complemented by a sleek dual-access bathroom with a freestanding bath that invites relaxation. The master suite opens to a tranquil, decked garden - a serene backdrop enhanced by a built in seating area, garden lighting, another haven for entertaining.
Upstairs, a sweeping open-plan domain brings together kitchen, dining, and living in a flawless expression of space and light. The gourmet kitchen gleams with Caesarstone benchtops, 2-pac cabinetry, and European appliances, while the adjoining entertainer's terrace extends your living space to the fresh foothills air.
A separate guest room, or formal living second bathroom, and a cleverly concealed home office complete a layout designed for effortless, elevated living.
Refined appointments include ducted reverse cycle air conditioning and security system, double garage/laundry with internal access and air conditioning, and a terrace with mains gas for year-round entertaining.
Positioned just moments from elite schooling, walking trails, and the city, this is a residence that perfectly balances architectural style with functional ease. Zoned for Glenunga International High School, Seymour College is walking distance. Burnside Village with its recent multi million dollar upgrade is also minutes away.
Close the door on the everyday - and open a new chapter of refined foothills living, where design, comfort, and tranquility exist in flawless harmony.
Certificate of Title - 5896/100
Council - Burnside
Zoning - Suburban Neighbourhood
Year Built - 2004
Land Size - 475m²
Total Build area - 289m²
Council Rates - $2,057.90 per year
SA Water Rates - $1,022.44 per year
Emergency Services Levy - $208.35 per year
All information or material provided has been obtained from third party sources and, as such, we cannot guarantee that the information or material is accurate. Ouwens Casserly Real Estate Pty Ltd accepts no liability for any errors or omissions (including, but not limited to, a property's floor plans and land size, building condition or age). Interested potential purchasers should make their own enquiries and obtain their own professional advice. Ouwens Casserly Real Estate Pty Ltd partners with third party providers including Realestate.com.au (REA) and Before You Buy Australia Pty Ltd (BYB). If you elect to use the BYB website and service, you are dealing directly with BYB. Ouwens Casserly Real Estate Pty Ltd does not receive any financial benefit from BYB in respect of the service provided. Ouwens Casserly Real Estate Pty Ltd accepts no liability for any errors or omissions in respect of the service provided by BYB. Interested potential purchasers should make their own enquiries as they see fit.
RLA 275403








 View more
View more View more
View more View more
View more View more
View more
