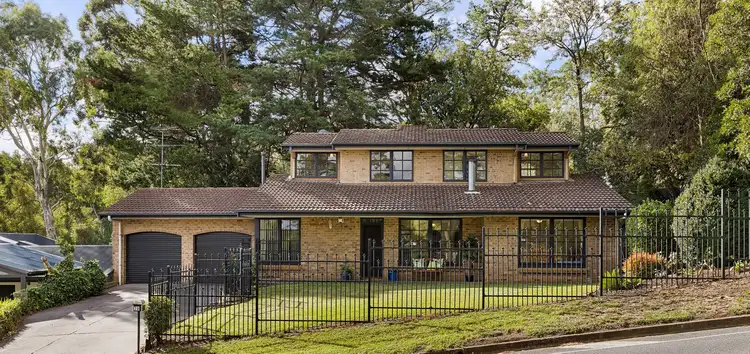Quietly positioned on a generous wide frontage allotment with verdant gardens and manicured lawns, this stylish solid brick, 5 bedroom home offers refreshing contemporary living spaces across unique design, where 3 separate living areas easily cater for the entertainment needs of the busy modern family.
Crisp floating floors and fresh neutral tones combine with abundant natural light to provide enhanced living spaces with a desirable modern ambience. Relax in a lounge with split system air-conditioner or step on through to a combined kitchen/dining where picture windows offer an uninterrupted view over the rear yard.
Cook in style in a solid timber kitchen featuring stainless steel ovens, glass cooktop, custom tiled splashbacks, double sink with filtered water and generous cupboard space.
The home offers up to 5 bedrooms, (or 4 + study), all with brand-new fresh quality carpets. The master bedroom is on the ground floor and offers built-in robe, ceiling fan and split system air conditioner.
Bed 5 or study features ample natural light and sliding glass doors direct to the rear paved patio. The 3 upper level bedrooms are all of good proportion and are serviced by a 2nd upstairs bathroom with a clever three-way design.
A full ground floor bathroom, separate laundry and 3rd toilet provide the amenities, while outdoors a paved patio and adjacent synthetic lawn offer pleasant spot to sit back and enjoy the sounds of nature. A double garage with auto roller doors completes the picture, along with ample off-street parking in a wide driveway.
Briefly
* Up to 5 bedroom, family home on verdant allotment with established trees and gardens
*Solid brick construction, freshly painted interior & crisp floating floors
* Generous lounge with split system air conditioner and ceiling fan
* Combined kitchen/dining with views over the rear yard
* Retreat with combustion heater
* Ground floor master bedroom with built-in robe, split system air conditioner and ceiling fan
* Bedrooms 2, 3 & 4 to the upper level, serviced by a clever three-way bathroom
* Bedroom 5/study with sliding glass door to the rear yard
* All bedrooms with new quality carpets
* Generous paved patio and adjacent synthetic lawn
* LED under eave lighting
* Double garage with auto roller doors
* Fully fenced allotment
* 2.55m ceilings
Local shopping is available just up the road in Blackwood or a quick drive down the hill to Mitcham or Marion shopping centres & only a quick 20 minute drive to the city and all it has to offer.
A wonderful peaceful location nestled in a naturalistic, botanic setting, yet so close to all amenities. Local unzoned schools include Belair Primary, Hawthorndene Primary & Blackwood Primary & Eden Hills Primary School. The zoned high school is Blackwood High School. Quality private schooling can be found at St John's Grammar, Scotch College, St Peters Lutheran, Mercedes College, St Therese and St Bernadette's.
A rare and desirable offering that is certain to appeal!
Zoning information is obtained from www.education.sa.gov.au Purchasers are responsible for ensuring by independent verification its accuracy, currency or completeness.
Ray White Norwood are taking preventive measures for the health and safety of its clients and buyers entering any one of our properties. Please note that social distancing will be required at this open inspection.
Property Details:
Council | Mitcham
Zone | THN - Hills Neighbourhood
Land | 670sqm(Approx.)
House | 213sqm(Approx.)
Built |1975
Council Rates | $1,612.15 pa
Water | $183.35 pq
ESL | $342.05 pq








 View more
View more View more
View more View more
View more View more
View more
