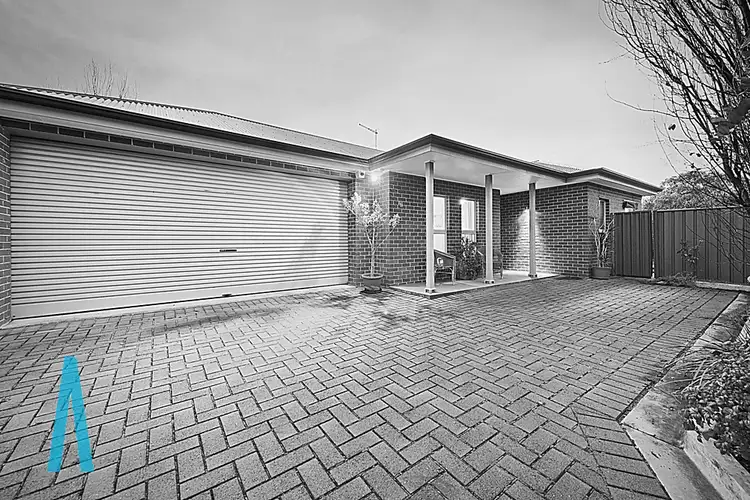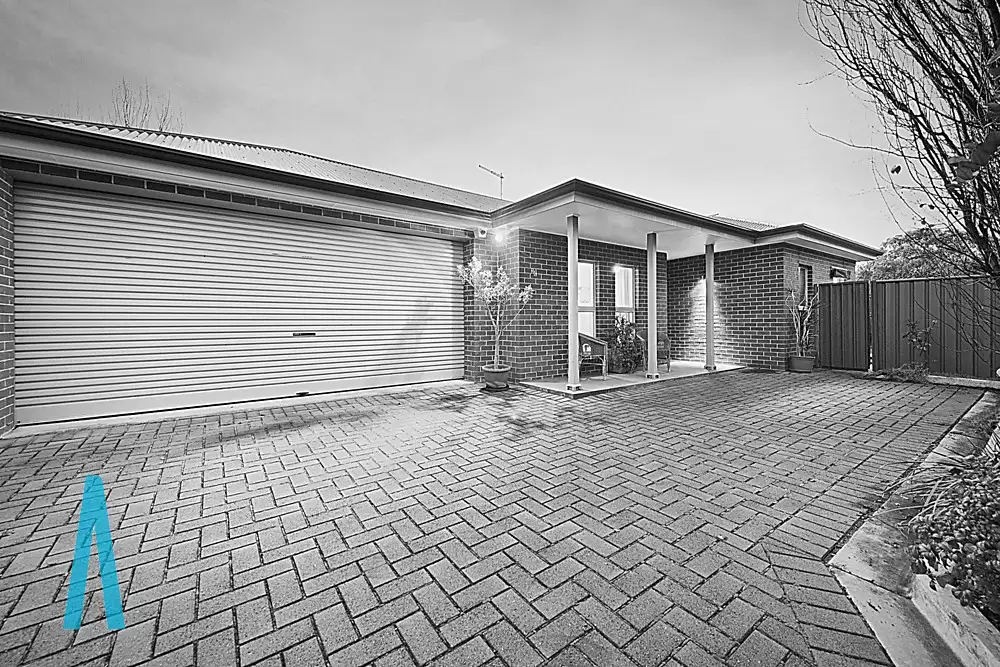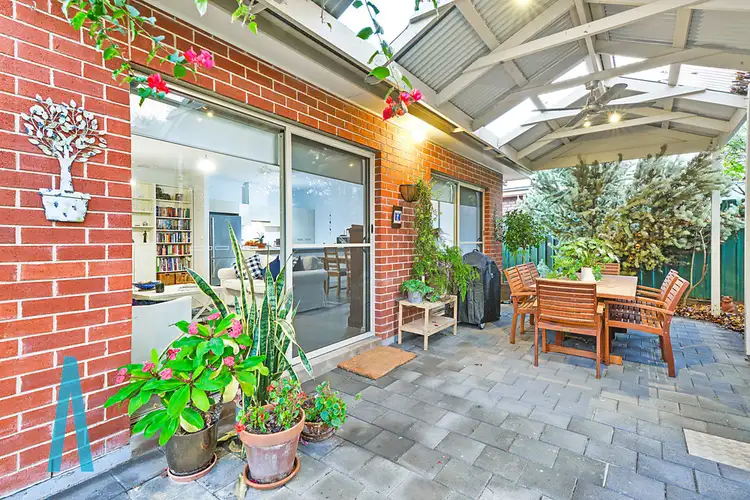Quality Built Federation Reproduction on Vibrant Garden Allotment
Sited at the rear of a quiet group of 6 quality built homes, provides the perfect location for this fabulous Federation style reproduction home. A unique open plan design offers a vibrant contemporary living space, enhanced by mature gardens, lawns and outdoor living areas.
Crisp porcelain tiles, a bright neutral decor and 2.7m ceilings combine to offer refreshing living spaces where natural light gently infuses through generous window placements. A stylish open plan living/dining room with a spacious modern kitchen. Sliding doors open to an impressive gabled pergola, covering a paved patio, perfect for entertaining outdoors.
Stay in touch with the family activities as you cook the evening meals in a delightful modern kitchen boasting stone look bench tops, fresh modern cabinetry, stainless steel appliances, double sink and a wide breakfast bar.
The home offers 3 spacious, double sized bedrooms, all with ceiling fans and robe amenities. The master bedroom offers a spacious walk-in robe and en suite bathroom while bedroom 2 offers a built-in robe.
A clever 3 way bathroom design will accommodate both residents and guests, with a separate bath and shower room, separate toilet and an open vanity. A walk-through laundry with exterior access door completes the wet areas while a double garage with a remote controlled roller door and rear roller door will accommodate your valuable vehicles. There is even a separate parking area for the caravan or boat.
Vibrant established gardens and a botanical flavour, wrapping around the home, creating a sense of privacy and security. 2 separate lawn areas enable space for children and pets. Ducted reverse cycle air-conditioning will ensure year-round comfort while 22 solar panels deliver 6kw of valuable cost-effective electricity.
The perfect downscale for those who enjoy the garden or a great opportunity for younger families to enjoy an established allotment with room to move.
Briefly:
* Private, peaceful and secure, Federation reproduction home on verdant garden allotment
* Open plan design with generous living/dining and kitchen
* Kitchen boasting stone look bench tops, fresh modern cabinetry, stainless steel appliances, double sink and a wide breakfast bar
* Dual sliding doors open to a high gabled pergola with ceiling fan, over a generous paved patio
* 3 spacious bedrooms, all of double bed proportion, all with quality carpets and ceiling fans
* Bedroom 1 with walk-in robe and en suite bathroom
* Bedroom 2 with built-in robe
* Clever 3 way bathroom with open vanity, separate bath and shower room and separate toilet
* Bright walk through laundry with exterior access door
* Double garage with auto roller door and rear roller door
* Wraparound courtyard with established gardens
* Parking space for caravan or boat
* 2.7 m ceilings, neutral decor and crisp porcelain tiles to the living areas
* Alarm system installed
* Reverse cycle ducted air-conditioning throughout
* 22 solar panels delivering 6kw of energy efficient power
* Rainwater tank
Perfectly located close to schools, park, shopping and all desirable urban amenities. Along with the Avenues College, incorporating early childhood through to year 12 and Hillcrest Primary School, both close by, with Cedar College, Heritage College and TAFE SA Gilles Plains also available.
Gilles Plains Shopping Centre with its recent upgrades, is easily reachable, along with Northgate Plaza, ideal for your weekly shopping. Delhi Reserve is just around the corner and Bristol Terrace Reserve & Roy Amer Reserve are within walking distance, great for your exercise and relaxation.
Be sure to inspect, this is a fantastic opportunity to secure a quality residence in an enviable location. Your inspection is encouraged!
3C Beatty Street
Hillcrest








 View more
View more View more
View more View more
View more View more
View more
