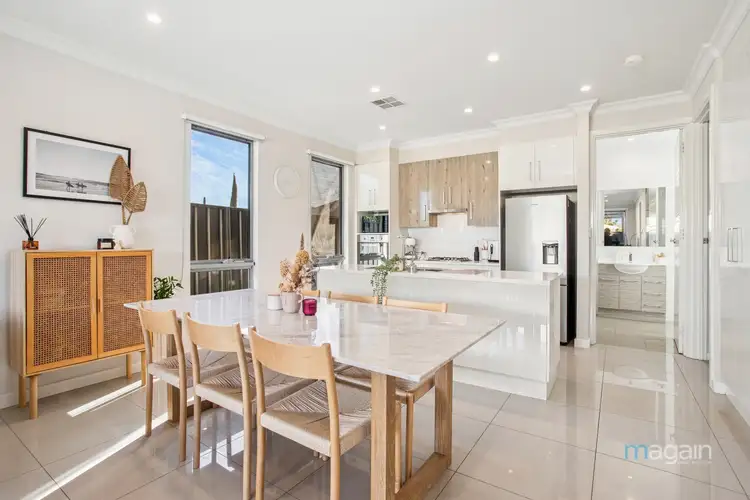Please contact Travis Denham and Andrew Fox from Magain Real Estate for all your property advice.
Stunning 3-Bedroom Home with Modern Comfort & Prime Location – A Perfect Family Retreat!
Perfectly located near shops, schools, and parks, this delightful three-bedroom home is an excellent choice for a wide range of buyers. Built in 2015, it boasts a spacious, adaptable layout with an open-concept living, dining, and kitchen area that blends comfort with practicality.
As you enter this inviting home, you'll be immediately struck by the high-quality fixtures, finishes, and elegant neutral flooring. A short hallway guides you to the stunning open-plan living, kitchen, and dining area. Flooded with natural light from large picture windows and wide sliding glass doors, this serene space offers the perfect setting for relaxation after a busy day. The sliding doors open seamlessly to the outdoor entertainment area, extending the living space and creating an expansive space for hosting family and friends.
The kitchen features a modern and functional design, offering ample cabinetry, sleek white countertops, and a chic white tile backsplash that provides a versatile backdrop for your personal style. Equipped with high-end stainless-steel appliances, including a 4-burner gas cooktop with rangehood, oven, and dishwasher, it ensures easy meal preparation and casual dining for any cooking enthusiast. Additional features include a double sink, dedicated fridge and microwave spaces, and a breakfast/serving bench perfect for quick meals or entertaining guests.
The home is finished with three spacious bedrooms, each offering plenty of room for personalisation to suit your style. All bedrooms are thoughtfully designed with built-in robes to meet your storage needs, while the master bedroom also features a private ensuite for added luxury.
The home's floor plan is carefully designed for ease and convenience, with all bedrooms situated near the main bathroom and laundry. The bathroom includes a spacious walk-in shower, vanity, and toilet, while the laundry offers direct outdoor access for added practicality.
Additional features of the home include ducted reverse cycle air conditioning throughout for year-round comfort, keyless entry, a rainwater tank plumbed to the toilets, and 16 solar panels, enhancing energy efficiency.
For secure vehicle storage, the home offers a single carport with a roller door, along with extra driveway parking if needed.
If the interior hasn't already won you over, the exterior will certainly impress. The front of the home presents a tidy and appealing facade, set back from the main street for added privacy. At the rear, a covered alfresco area seamlessly connects indoor and outdoor living, perfect for year-round enjoyment. The backyard is beautifully landscaped with low-maintenance plants and shrubs, creating a delightful atmosphere, while the artificial grass area provides an ideal space for children and pets to play.
In terms of location, Plympton Park offers a highly convenient lifestyle, with public transport and local amenities within easy walking distance. Families will benefit from being close to Ascot Park Primary School and Emmaus Christian College, while shopping at Marion Shopping Complex and Castle Plaza is just a short drive away. The area is also only 10 minutes from Glenelg's Jetty Road, offering a vibrant mix of shops, cafes, and the popular Glenelg Beach. With this unbeatable location, Plympton Park provides an ideal balance of accessibility and comfort.
Disclaimer: All floor plans, photos and text are for illustration purposes only and are not intended to be part of any contract. All measurements are approximate, and details intended to be relied upon should be independently verified.
(RLA 299713)
Magain Real Estate Brighton
Independent franchisee - Denham Property Sales Pty Ltd









 View more
View more View more
View more View more
View more View more
View more


