Hi, I'm Bright, Beautiful, and Built for Ease...
Say hello to this well-considered, low-maintenance, two-bedroom home located in the welcoming neighborhood of Park Holme. This property is ideal for those seeking a comfortable and stylish lifestyle without the hassle of extensive upkeep. Designed with attention to detail, the home offers a harmonious blend of practicality and aesthetic appeal, making it perfect for modern living.
As you step inside, you'll be greeted by a light and airy ambience, complemented by timber-look floors and downlighting throughout. The heart of the home unfolds into an open plan kitchen, living, and dining area, creating a vibrant space bathed in warm natural light through glass sliding doors.
The stylish and practical corner kitchen showcases white subway tile splashbacks, stainless steel appliances including a four-burner gas cooktop, oven, and dishwasher, along with ample storage for your convenience.
This home comprises two bedrooms of generous proportion. The first bedroom, facing the front of the property, offers views of the front garden and features an inbuilt desk and a built-in robe, making it a versatile space that can serve as a study. Further along, you'll find the second bedroom with a built-in robe, with a door leading to the courtyard on the side of the property.
The rear yard is neat and complete with a garden bed for a touch of greenery. An undercover carport, secured with an automatic roller door, is accessed through a shared driveway from Vineview Walk. This property presents a perfect investment opportunity, a downsizing option for those seeking low-maintenance living, or an excellent entry point into the market.
Check me out:
– Well-considered, low-maintenance, two-bedroom home in Park Holme
– Ideal for a comfortable, stylish lifestyle with minimal upkeep
– Attention to detail with a blend of practicality and aesthetic appeal, perfect for modern living
– Light, airy ambiance with timber-look floors and downlighting throughout
– Open plan kitchen, living, and dining area with warm natural light from glass sliding doors
– Stylish corner kitchen features white subway tile backsplashes, ample storage, stainless steel appliances including a four-burner gas cooktop, oven, and dishwasher
– Two generously sized bedrooms; first bedroom offers front garden views, an inbuilt desk, and a built-in robe; second bedroom also has a built-in robe and door leading to a courtyard
– Neat rear yard with a garden bed and an undercover carport accessed via an automatic roller door from a shared driveway on Vineview Walk
– Suitable as an investment, for downsizers seeking low-maintenance living, or as an entry point into the market
- And so much more...
Specifications:
CT // 6179/145
Built // 2018
Land // 155sqm*
Home //
112sqm*
Council // City of Marion
Nearby Schools // Ascot Park Primary School, Forbes Primary School, Dara School, Westminster School
On behalf of Eclipse Real Estate Group, we try our absolute best to obtain the correct information for this advertisement. The accuracy of this information cannot be guaranteed and all interested parties should view the property and seek independent advice if they wish to proceed.
Should this property be scheduled for auction, the Vendor's Statement may be inspected at The Eclipse Office for 3 consecutive business days immediately preceding the auction and at the auction for 30 minutes before it starts.
Jayden Kirk – 0422 105 052
[email protected]
RLA 277 085
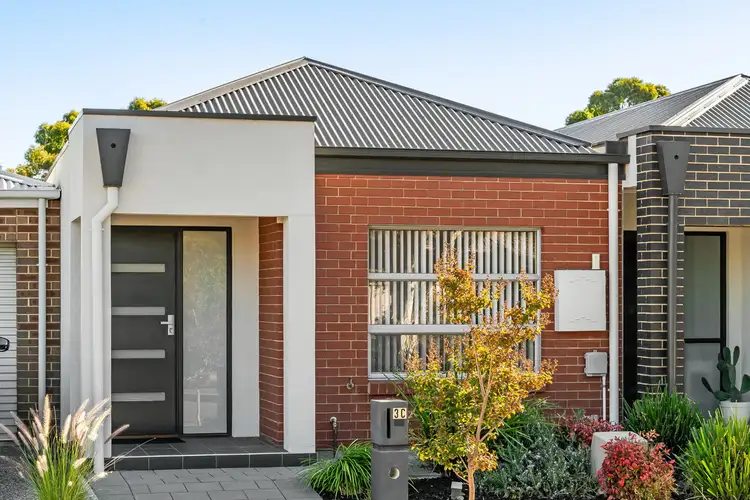
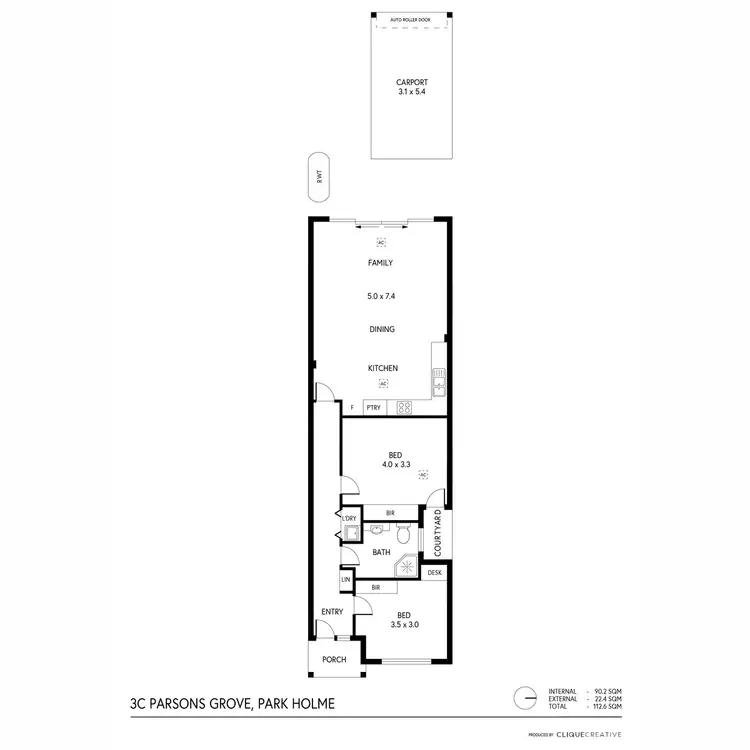
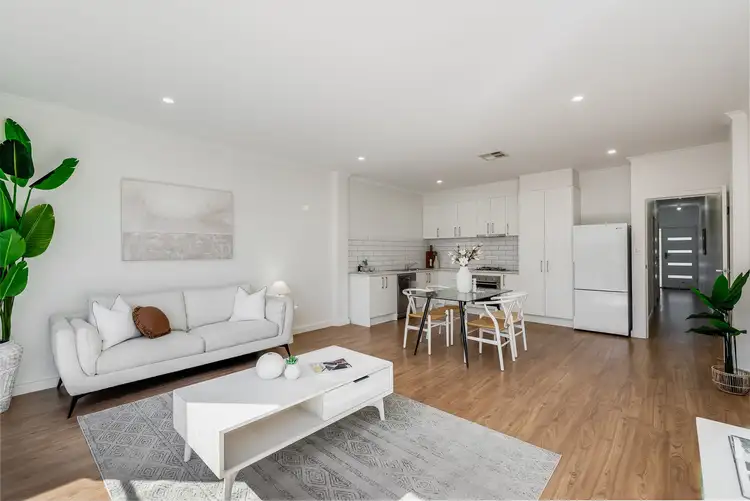
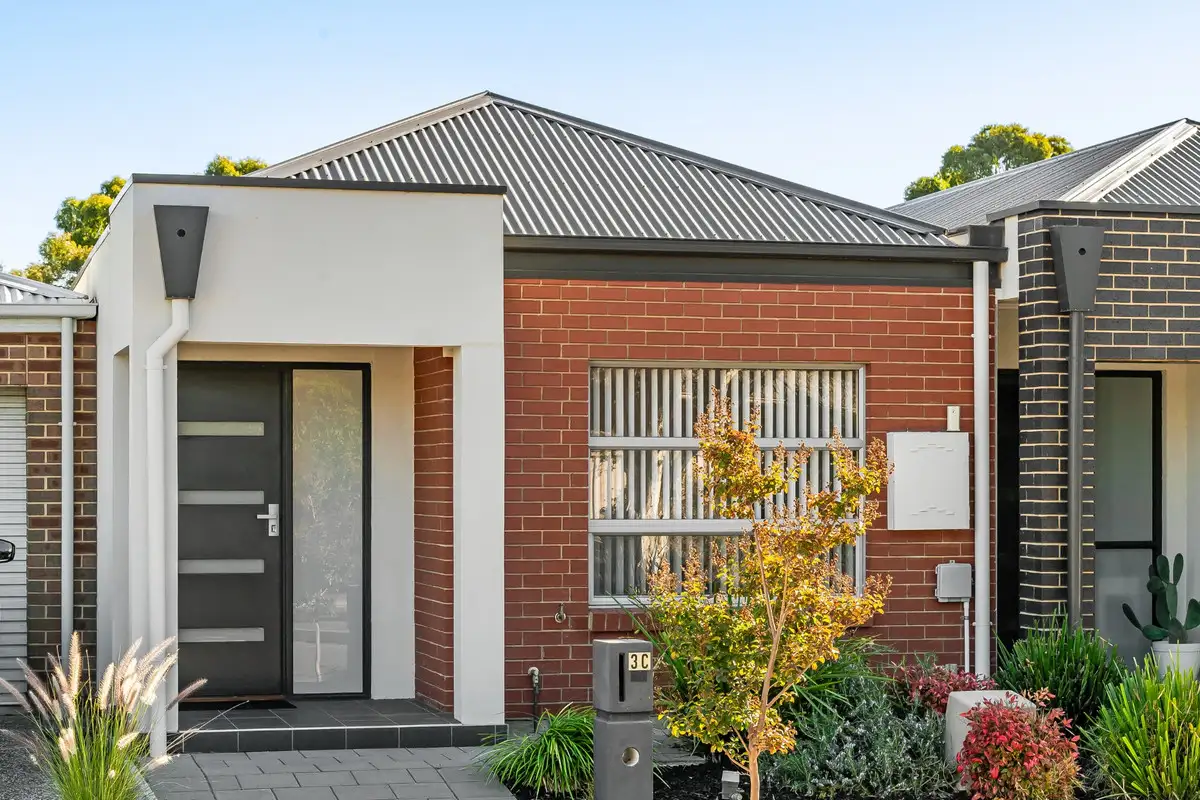


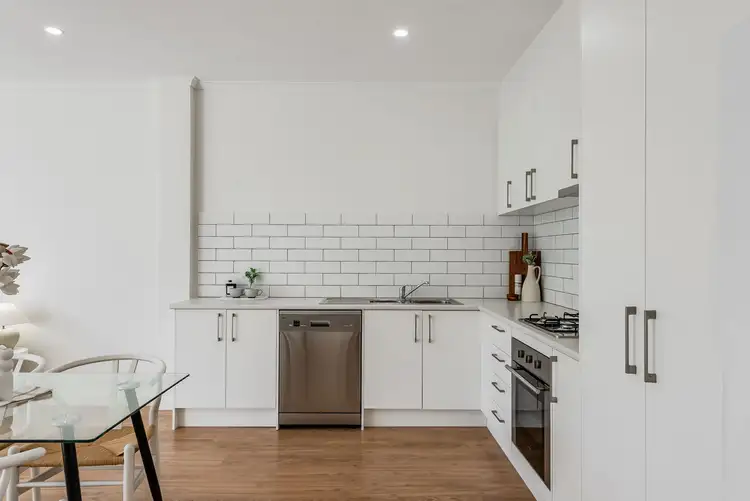
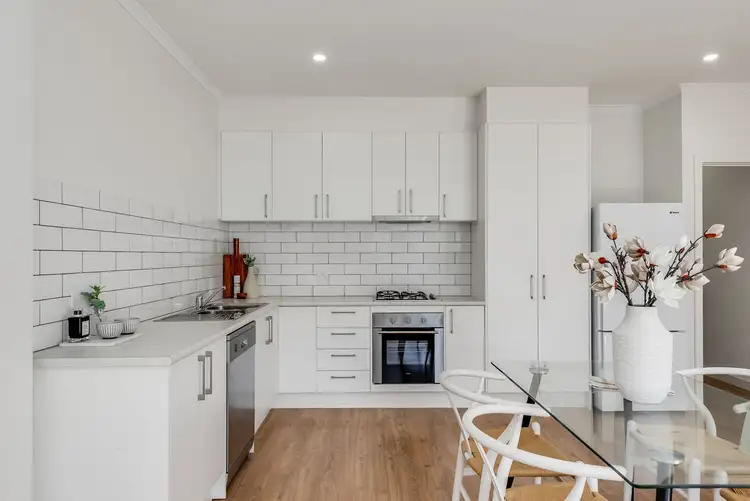
 View more
View more View more
View more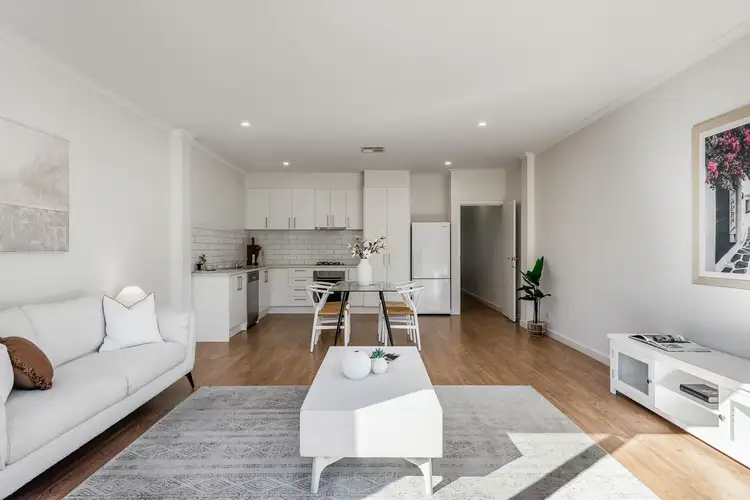 View more
View more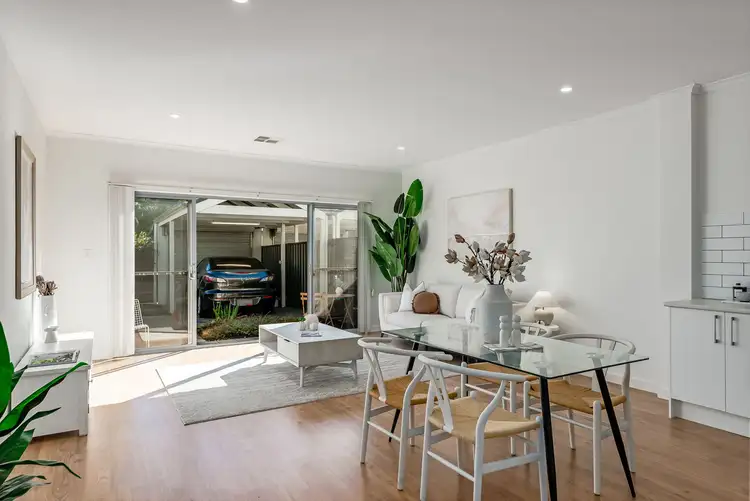 View more
View more
